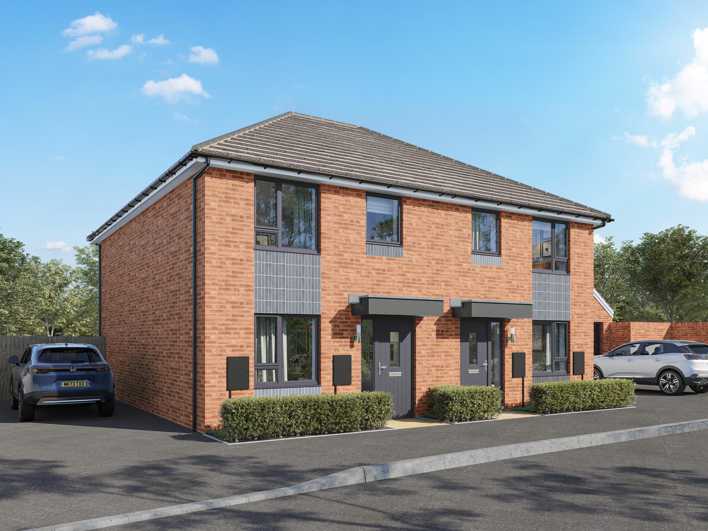
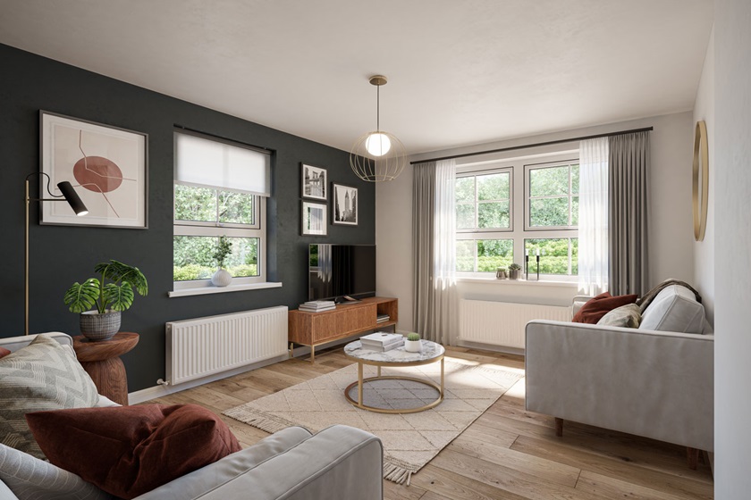
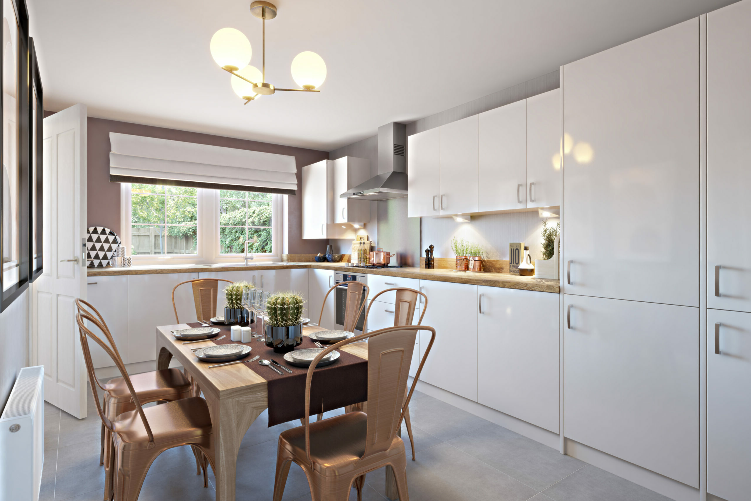
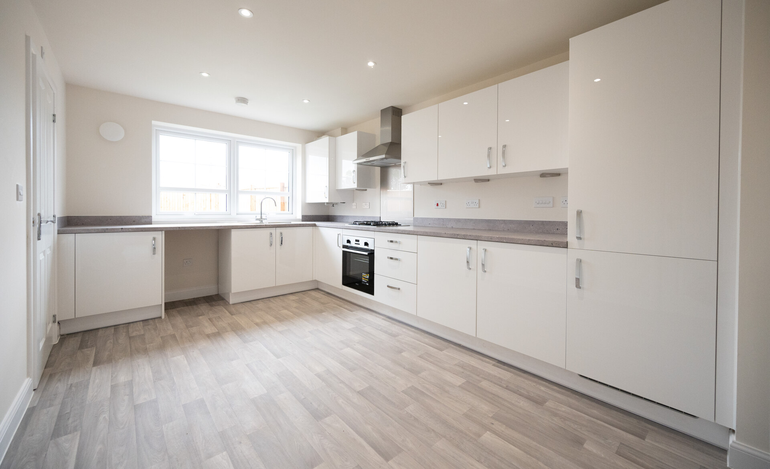
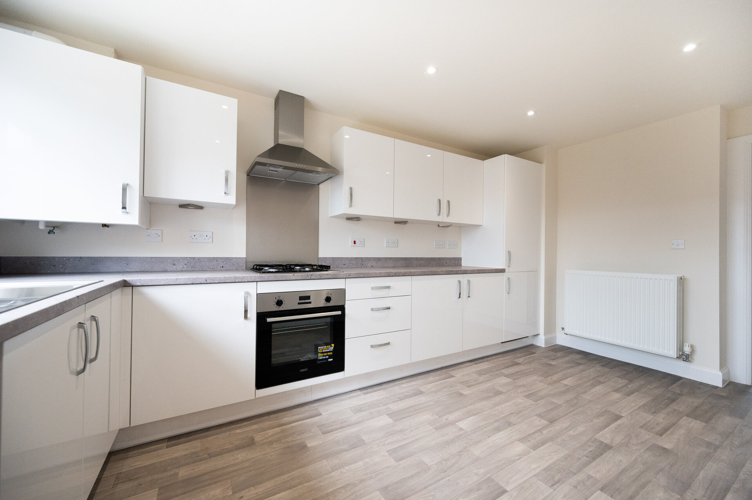
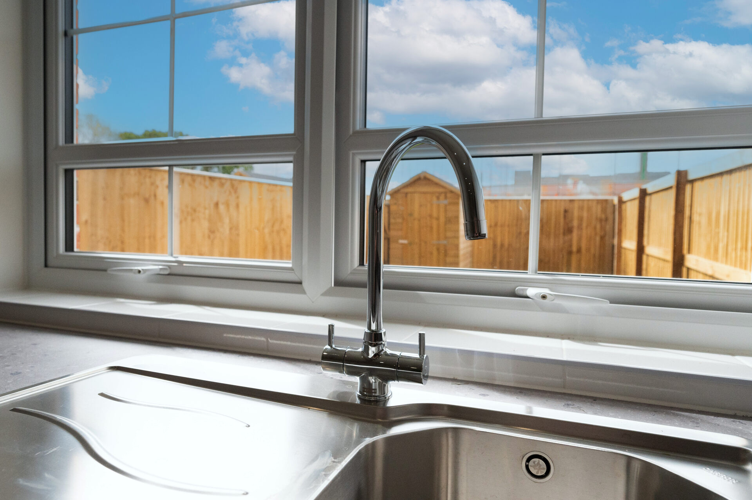
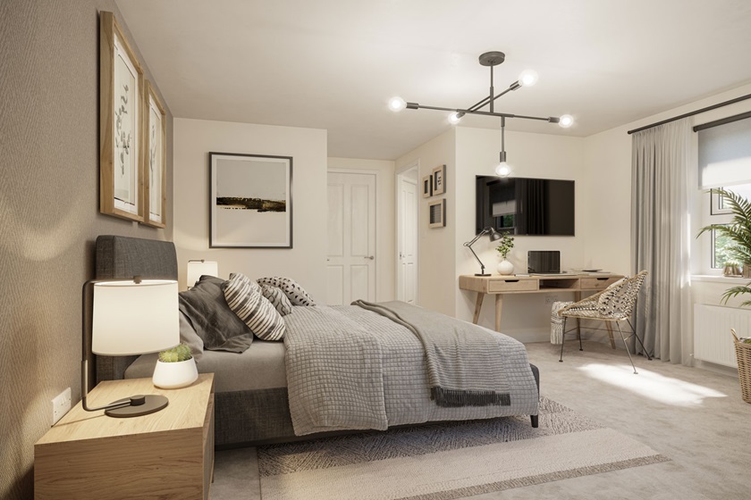
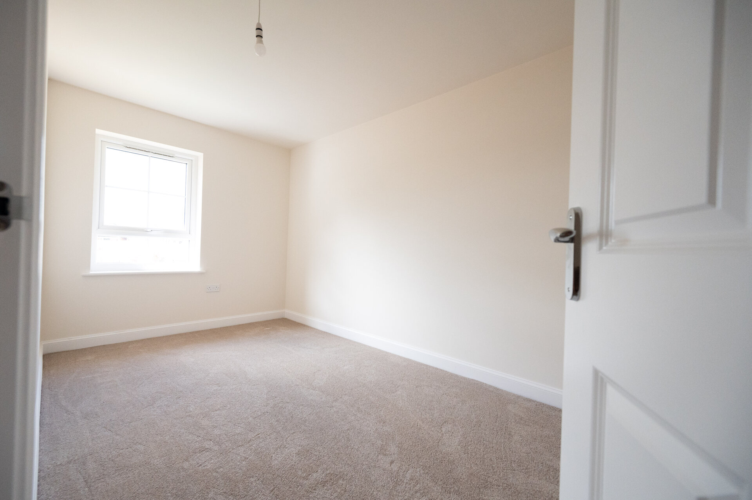
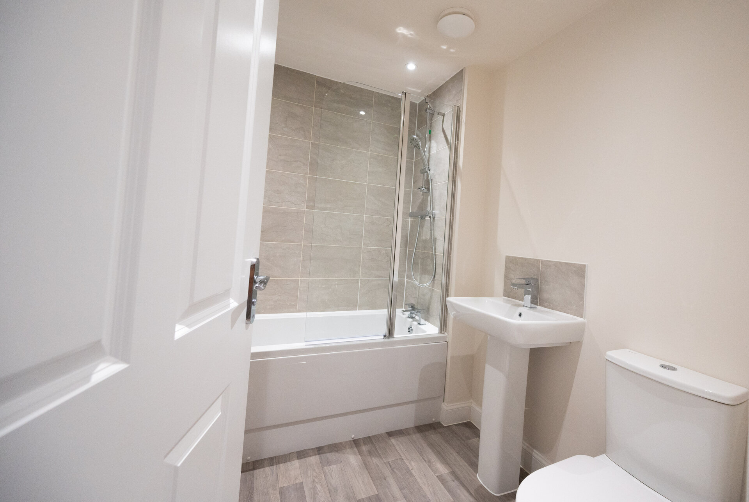
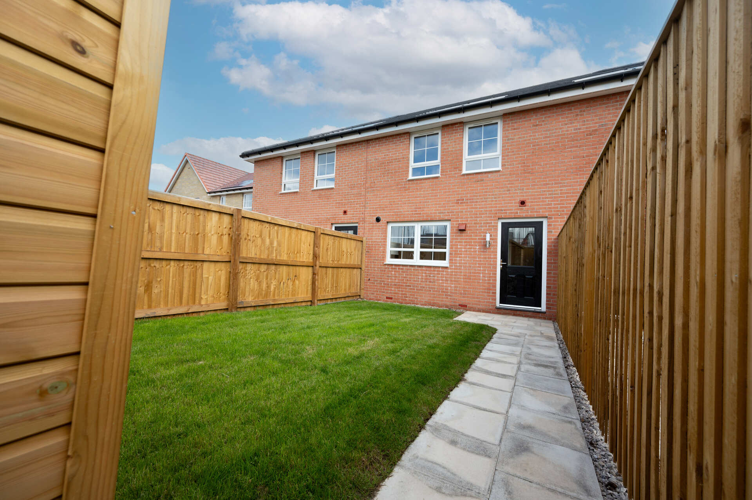

Longmeanygate, Leyland, UK
View MapPrices from £65,625 for a 25% share with Shared Ownership
Plus you’ll find incentives included when you reserve one of our final Birchmoor homes!*
Interested in hearing more? Click the ‘Enquire Now’ button or call our team on 0161 447 5050 to book an appointment to explore The Birchmoor for yourself.
The Birchmoor is a 3 bedroom home that sits proudly on our Centurion Village development. These bright and spacious homes will be 927 sq ft and available to purchase via Shared Ownership. You’ll find a spacious lounge which leads into a kitchen diner, where you’ll find plenty of surface and storage space. Upstairs there are 3 good sized bedrooms as well as a family bathroom.
Explore The Birchmoor:
What is Shared Ownership?
Shared Ownership is a scheme designed to help people onto the property ladder. It’s backed by the government and it allows you to buy a share in a home now, while having the option to buy more of it in the future.
Click here to visit our Shared Ownership Info Hub and find out more, or watch the video below to find out how one of our recent customers benefited from a Shared Ownership home.
You’re interested in The Birchmoor at Centurion Village, what’s next?
Customers will be treated on a ‘first come, first served’ basis, i.e. the first person who calls to book an appointment will have the opportunity to book the earliest appointment on the launch day. And on successful completion of all eligibility checks and a financial assessment, as per our Next Steps guide they would then have their first choice of preferred plot at their appointment.
Reservations for homes are only accepted following an appointment with one of our Sales Advisors.
Please note: Some images used on this page are CGIs (computer generated images) and so, they may vary from the actual specification or layout.
*Selected homes only, terms and conditions apply
Situated a few miles south of Preston, Leyland is a gem of a town nestled within the picturesque district of South Ribble. A few years ago, South Ribble was named one of the best places to live in the UK. At the time, a channel 4 news show said, “South Ribble may not be the best known place in Britain but perhaps it deserves to be.” We agree with that!
This area is perfect for rural living but with the bustling town of Preston and the M6 close by, offering easy connections to neighbouring cities – you’re never too far from where you need to be.
All the amenities you could ever need are a stone’s throw away too, including shops and ‘Outstanding’ schools, important for those homeowners who have children to think about!
All of the homes available at Centurion Village will have the below specifications:
Kitchen
Bathroom
Internal features
External features
General
You can email sales@plumlife.co.uk if you would like any further information.
The HBF (House Building Federation) has reported that a new build home could save you an average of £3,100 per year on energy bills, compared to an older house that isn’t energy efficient.
*Electric hob to plot 94
ΔThis may differ between plots
Work out the typical monthly costs of buying a Shared Ownership home using our handy affordability calculator. Simply input the value of the property you are interested in, select a share percentage, complete the remaining details, and the calculator will provide you with an example of what you can expect to pay on a monthly basis.
*The deposit is set to 5% of the share price
Monthly Mortgage Costs:
Monthly Rental Costs:
Total monthly costs:
Share Value
Mortgage amount
* Other fees not shown in calculations ** This a guide only, not actual mortgage advice.