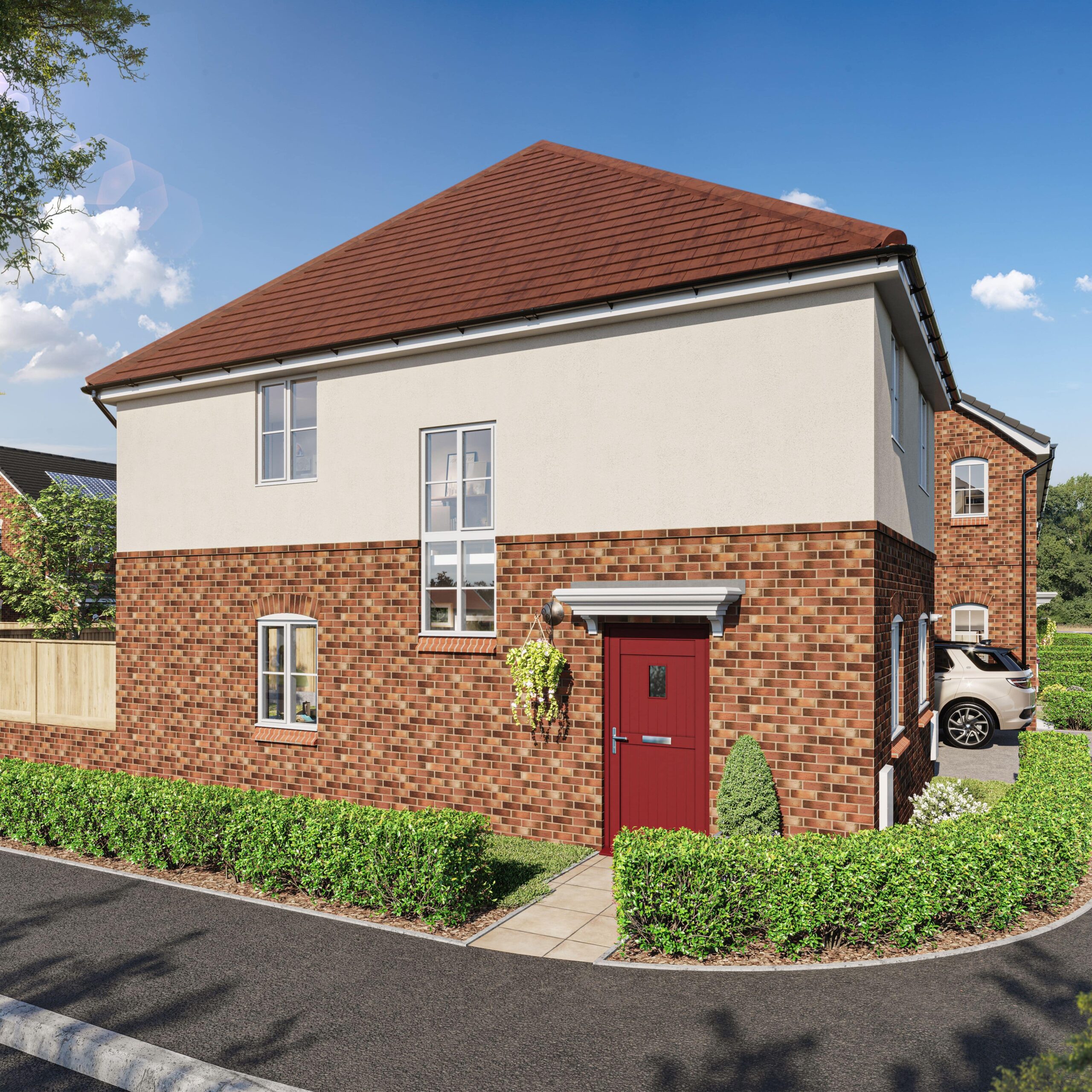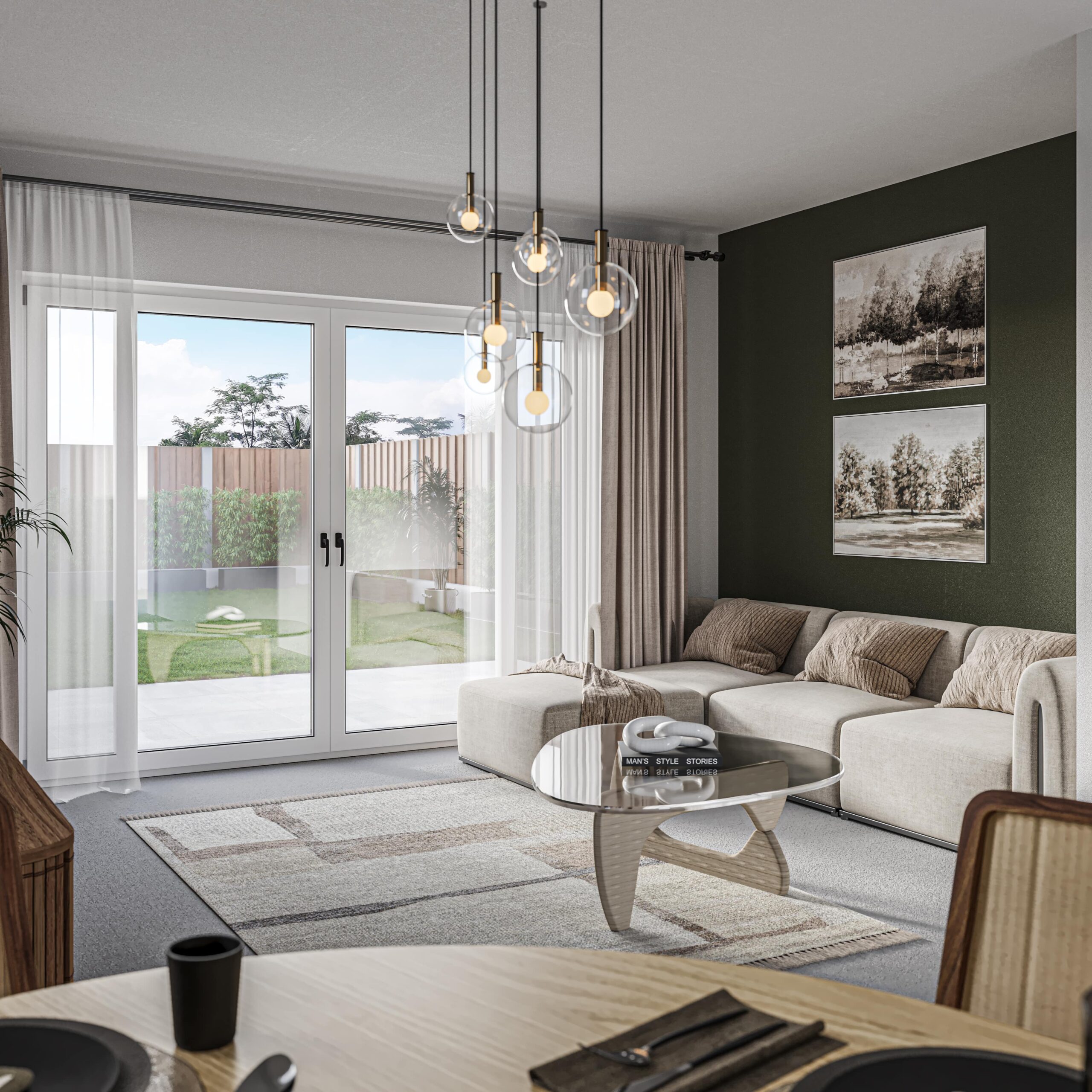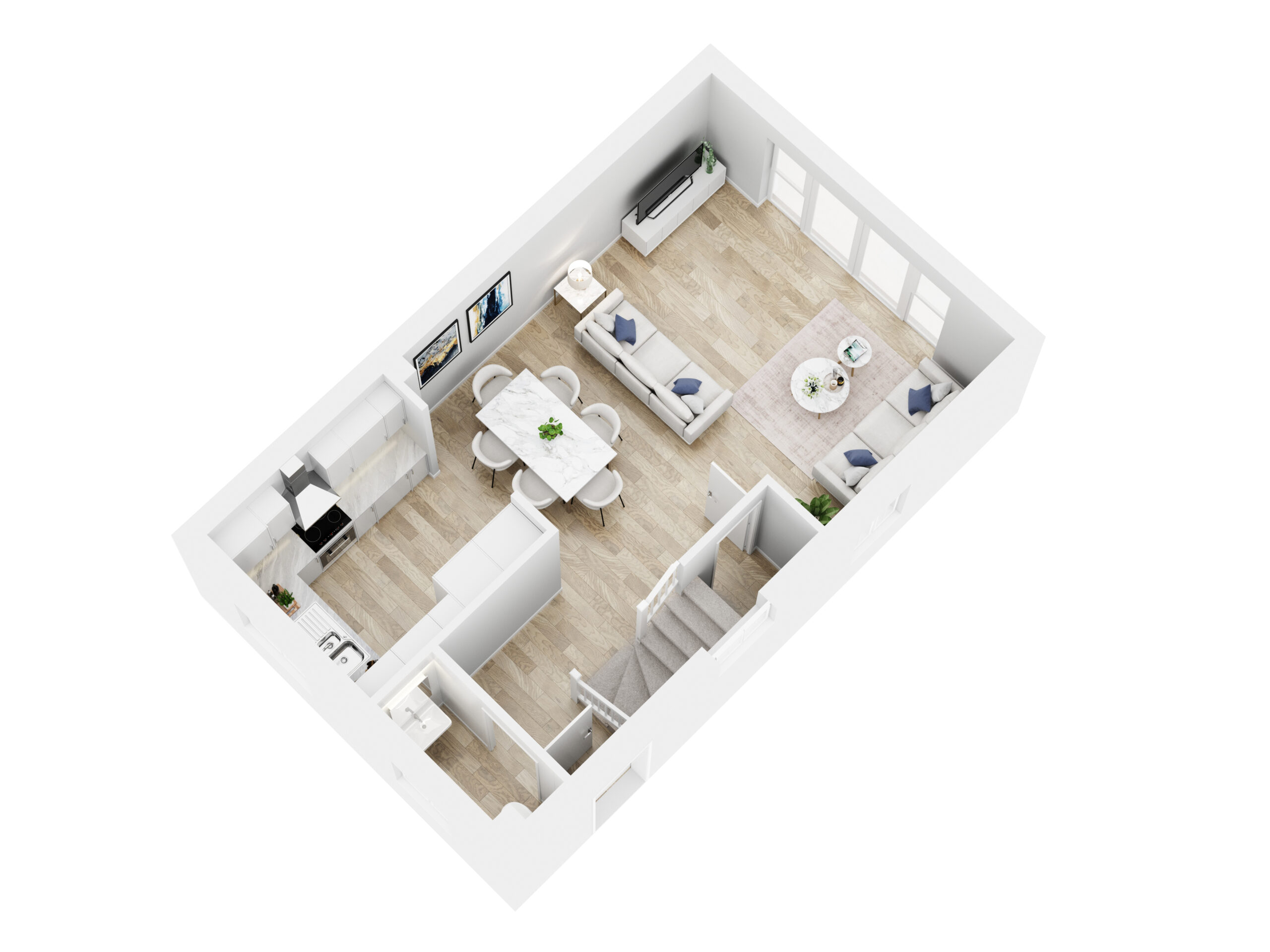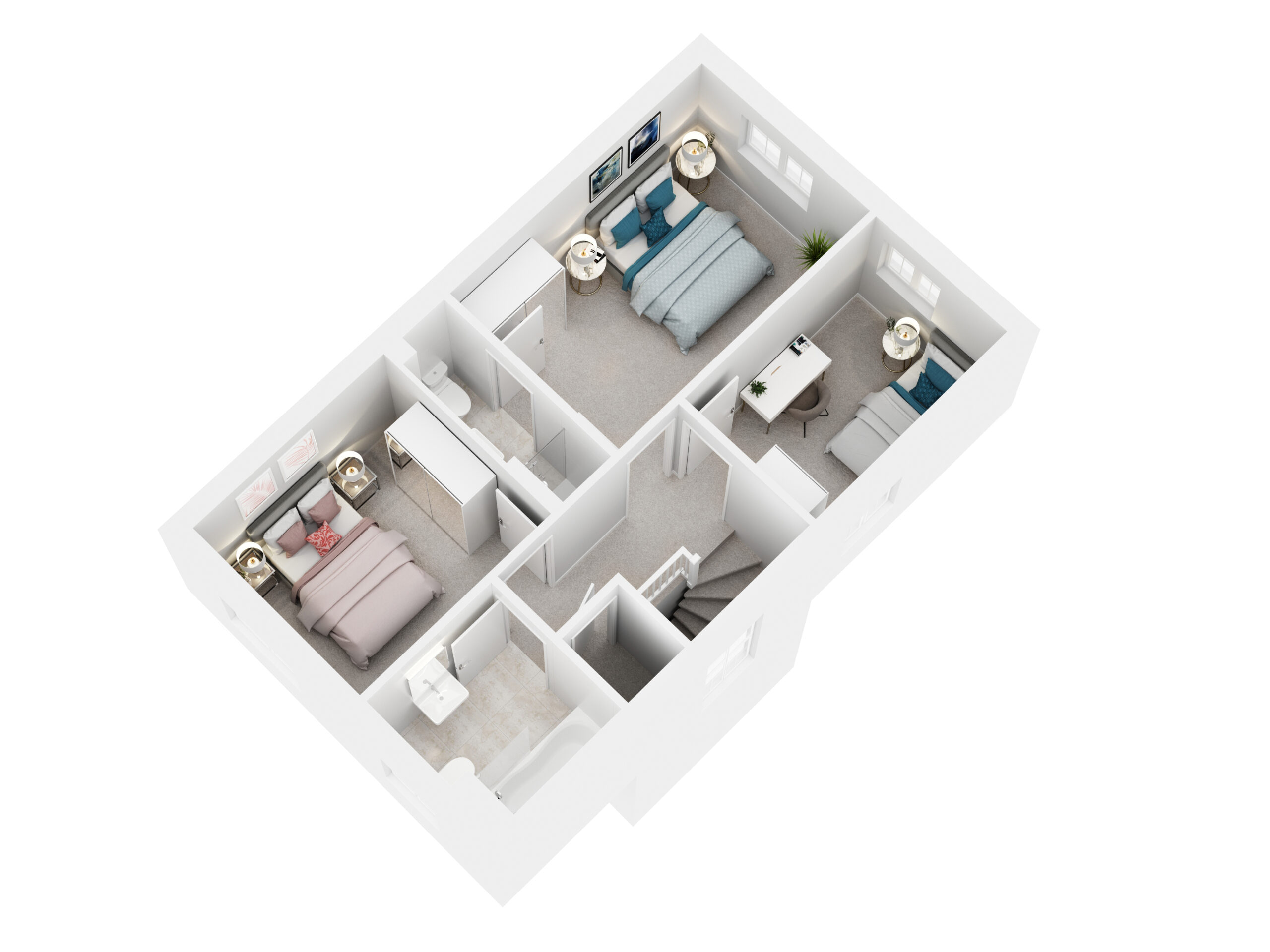




Hill Top Road, Walkden, Worsley, Manchester, UK
View MapPrices from £71,875 to £216,625 with 25% to 75% Shared Ownership!
Welcome to The Aspen, a 3 bedroom detached and semi-detached house type that sits proudly on our Francis Place development. There will only be seven homes of this specification available on the development and these spacious and bright homes will be 899 sq ft and all available to purchase via Shared Ownership.
What is Shared Ownership?
Shared Ownership is a scheme designed to help people onto the property ladder. It’s backed by the government and it allows you to buy a share in a home now, while having the option to buy more of it in the future.
Click here to visit our Shared Ownership Info Hub and find out more, or watch the video below to find out how one of our recent customers benefited from a Shared Ownership home.
You’re interested in The Aspen at Francis Place, what’s next?
Click the ‘Enquire Now’ button at the top of this page and fill out your details. A friendly member of our team will send you all the information we have about this property and the development while adding you onto our mailing list. We will then email everyone on the mailing list when appointments are available. To ensure the process is fair, we always inform everyone who is interested in these homes at the same time.
Reservations for homes are only accepted following an appointment with one of our Sales Advisors.
Please head to our Francis Place development page to see what other house types are available on this development.
Please note: Some images used on this page are CGIs (computer generated images) and so, they may vary from the actual specification or layout.
The development is situated on Hill Top Road in Walkden, approximately 5 miles from Bolton town centre and 10 miles from Manchester City Centre. Walkden is well connected for commuters, situated close to the M61 and the M60 Manchester ring road for convenient travel across Greater Manchester.
This area is blessed with fantastic local amenities such as a large Tesco supermarket, shopping centre and retail park, as well as a number of leisure and fitness facilities. For your children’s education, there are several ‘Outstanding’ rated primary and secondary schools and a number of other ‘Good’ schools within close proximity to the development, so you wont be short of choice!
All of the homes available at Hilltop Road will have the below specifications:
You can email sales@plumlife.co.uk for further information.
*The HBF (House Building Federation) has reported that a new build home could save you an average of £3,100 per year on energy bills, compared to an older house that isn’t energy efficient.
Work out the typical monthly costs of buying a Shared Ownership home using our handy affordability calculator. Simply input the value of the property you are interested in, select a share percentage, complete the remaining details, and the calculator will provide you with an example of what you can expect to pay on a monthly basis.
*The deposit is set to 5% of the share price
Monthly Mortgage Costs:
Monthly Rental Costs:
Total monthly costs:
Share Value
Mortgage amount
* Other fees not shown in calculations ** This a guide only, not actual mortgage advice.
| Cookie | Duration | Description |
|---|---|---|
| cookielawinfo-checkbox-analytics | 11 months | This cookie is set by GDPR Cookie Consent plugin. The cookie is used to store the user consent for the cookies in the category "Analytics". |
| cookielawinfo-checkbox-functional | 11 months | The cookie is set by GDPR cookie consent to record the user consent for the cookies in the category "Functional". |
| cookielawinfo-checkbox-necessary | 11 months | This cookie is set by GDPR Cookie Consent plugin. The cookies is used to store the user consent for the cookies in the category "Necessary". |
| cookielawinfo-checkbox-others | 11 months | This cookie is set by GDPR Cookie Consent plugin. The cookie is used to store the user consent for the cookies in the category "Other. |
| cookielawinfo-checkbox-performance | 11 months | This cookie is set by GDPR Cookie Consent plugin. The cookie is used to store the user consent for the cookies in the category "Performance". |
| viewed_cookie_policy | 11 months | The cookie is set by the GDPR Cookie Consent plugin and is used to store whether or not user has consented to the use of cookies. It does not store any personal data. |