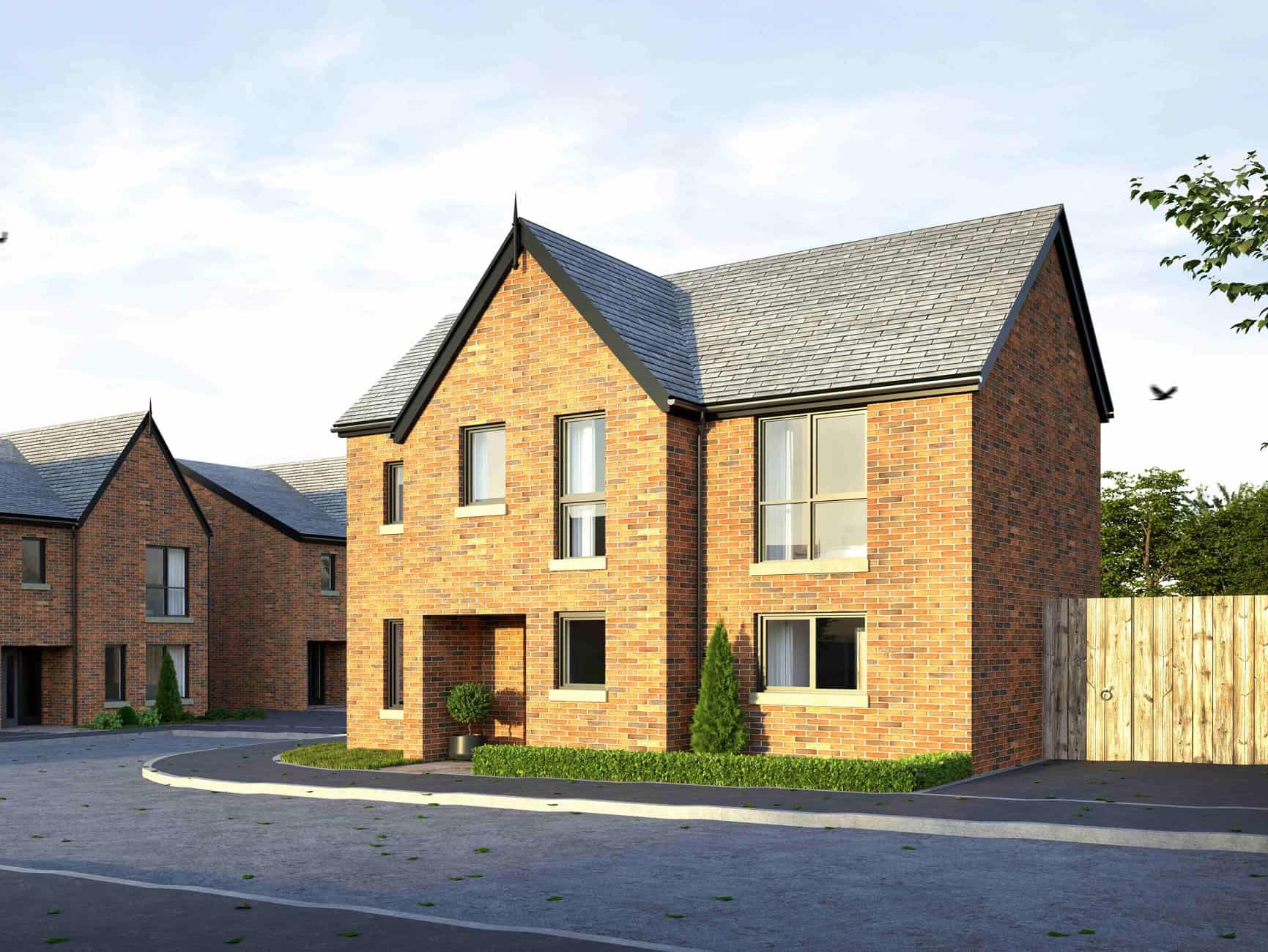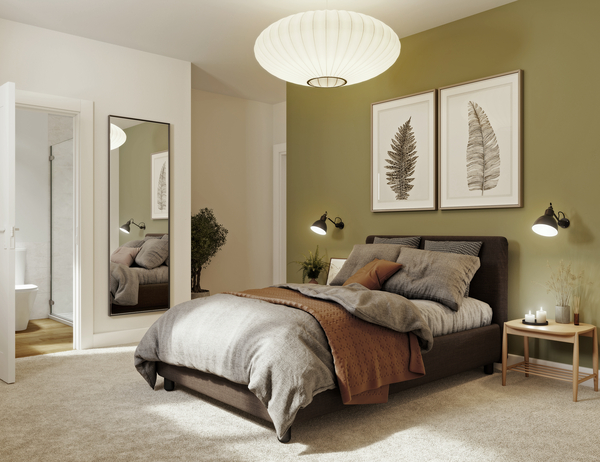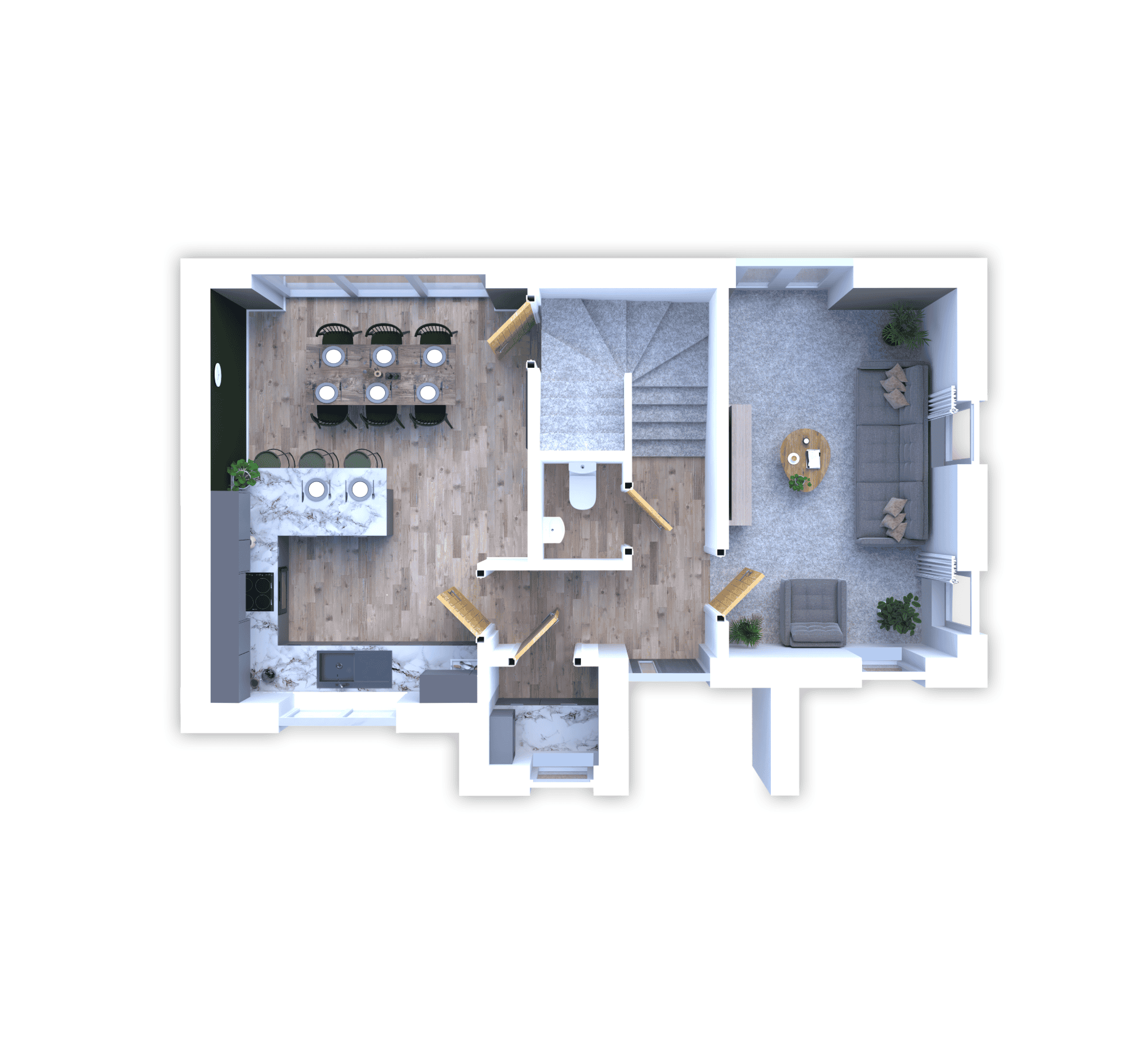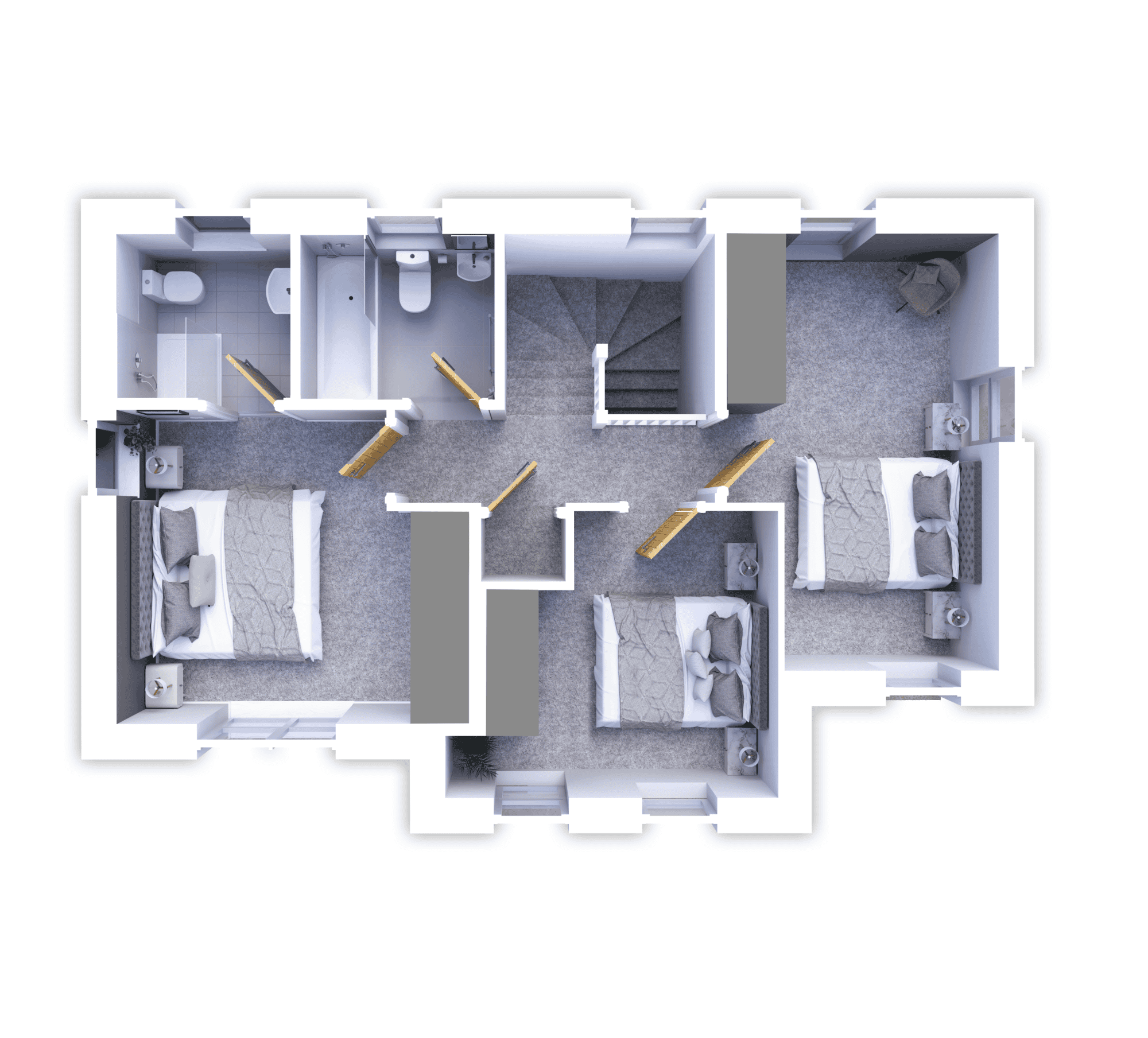




Haven Lane, Moorside, Oldham, UK
View MapAvailable from £373,995
Do you want to be one of the first to view the brand new show ‘Abercorn’ home? The doors are now open, just register your interest on our website to book an appointment.
Can’t wait until then? Click here to explore using our virtual tour!
The kitchen and open-plan dining area are a major feature of the ground floor. The kitchen has been beautifully appointed with soft closing drawers and the latest energy-saving white goods to help save energy and the climate.
This space gives the family a place to eat and congregate during a busy day. There is also the bathroom and utility room to meet the needs of modern living. Both the kitchen and spacious living room have large windows which allow the rooms to be flooded with natural light.
On the first floor, there are three bedrooms, with the master bedroom being served by en-suite facilities.
Click the ‘Enquire Now’ button at the top of this page and fill out your details. A friendly member of our team will send you all the information we have about this property and the development while adding you onto our mailing list. You will then be able to book an appointment to visit the development and explore the homes at Weaver’s Croft for yourself. To ensure the process is fair, we always inform everyone who is interested in these homes at the same time.
Reservations for homes are only accepted following an appointment with one of our Sales Advisors.
Please head to our Weaver’s Croft development page to see what other house types are available on this development.
Please note: Some images used on this page are CGIs (computer generated images) and so, they may vary from the actual specification or layout.
Beyond the luxurious interiors, the development in Moorside boasts plenty of picturesque scenery ideal for the avid outdoor explorer. The surrounding area is dotted with green spaces, allowing residents to enjoy the beauty of nature right at their doorstep. Whether you’re seeking a beautifully designed modern home or a place to create lasting memories, this housing development in Moorside is the perfect choice. Experience the epitome of comfortable and modern living in a vibrant community. For outdoor activities, you might want to check out the beautiful countryside surrounding Moorside.
With Manchester city centre being only 9 miles away, this makes it convenient enough to head into the city on a weekend or easy commuting for work. It is a roughly 1.2 miles from the development to join onto the A62.
Optional upgrades are available dependent on build stage.
| Cookie | Duration | Description |
|---|---|---|
| cookielawinfo-checkbox-analytics | 11 months | This cookie is set by GDPR Cookie Consent plugin. The cookie is used to store the user consent for the cookies in the category "Analytics". |
| cookielawinfo-checkbox-functional | 11 months | The cookie is set by GDPR cookie consent to record the user consent for the cookies in the category "Functional". |
| cookielawinfo-checkbox-necessary | 11 months | This cookie is set by GDPR Cookie Consent plugin. The cookies is used to store the user consent for the cookies in the category "Necessary". |
| cookielawinfo-checkbox-others | 11 months | This cookie is set by GDPR Cookie Consent plugin. The cookie is used to store the user consent for the cookies in the category "Other. |
| cookielawinfo-checkbox-performance | 11 months | This cookie is set by GDPR Cookie Consent plugin. The cookie is used to store the user consent for the cookies in the category "Performance". |
| viewed_cookie_policy | 11 months | The cookie is set by the GDPR Cookie Consent plugin and is used to store whether or not user has consented to the use of cookies. It does not store any personal data. |
