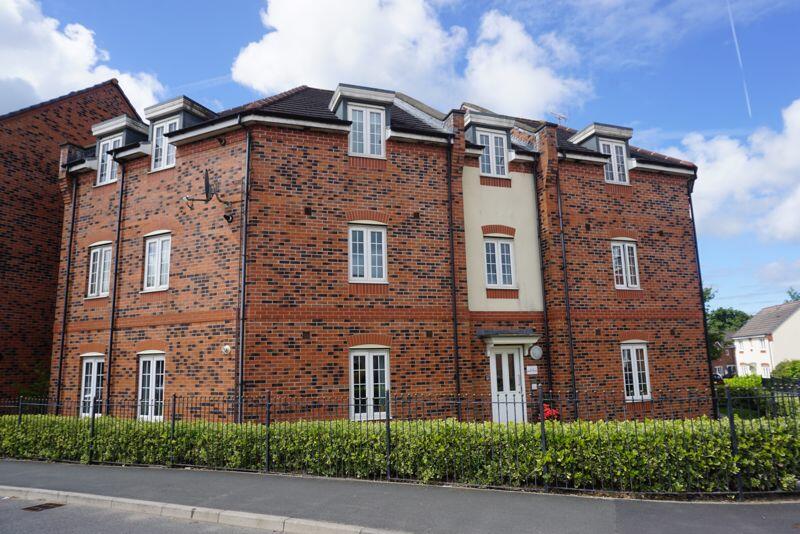
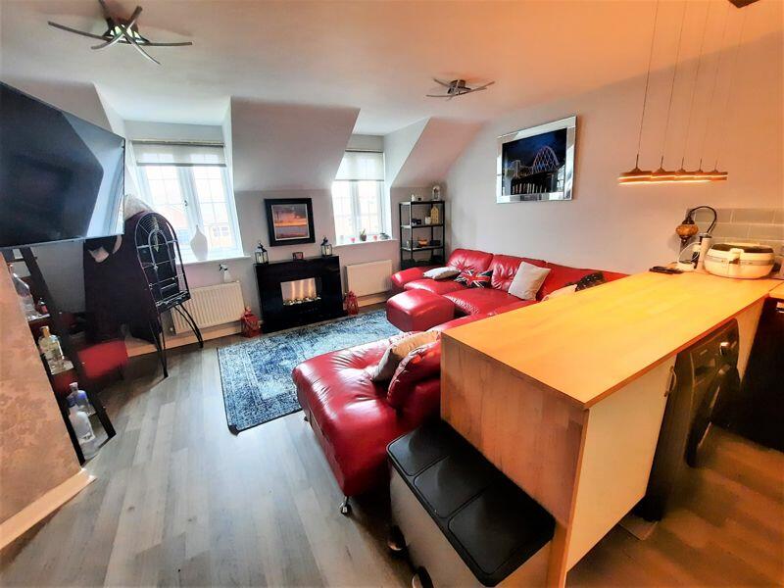
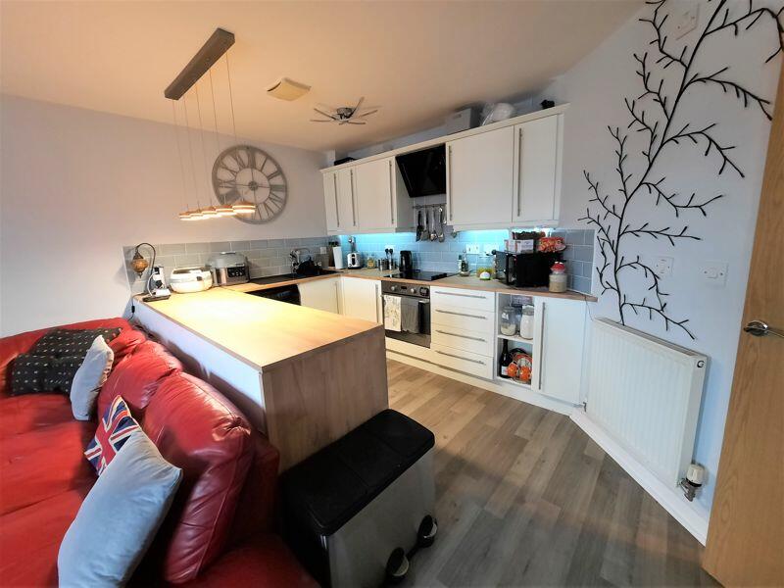
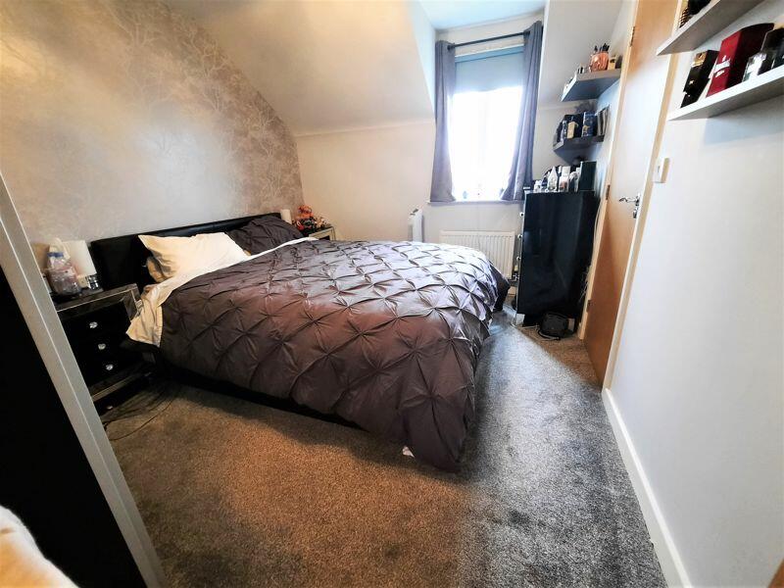
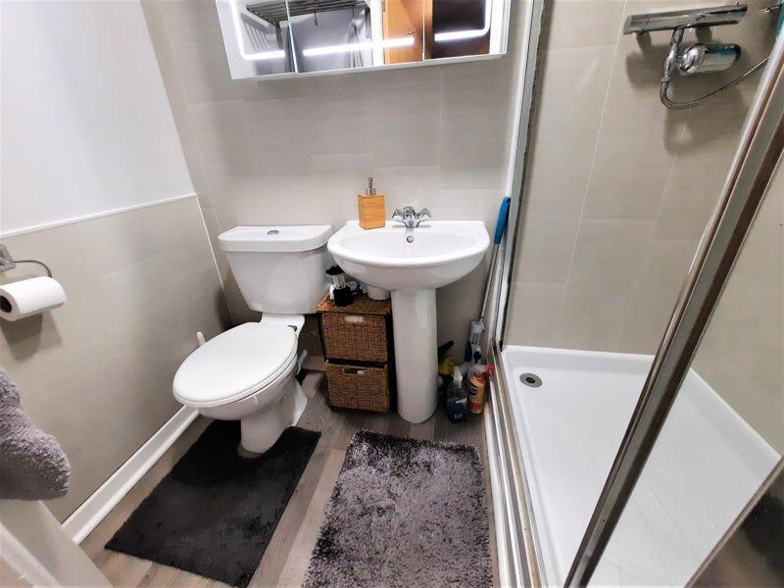
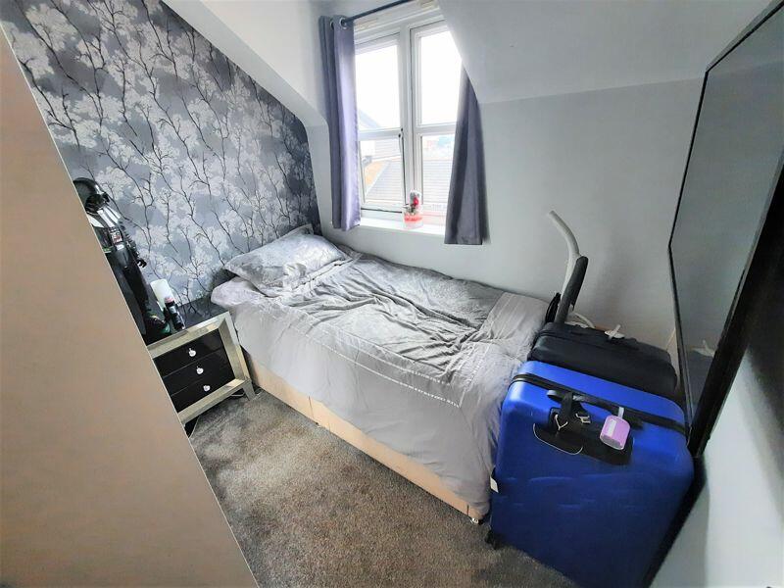
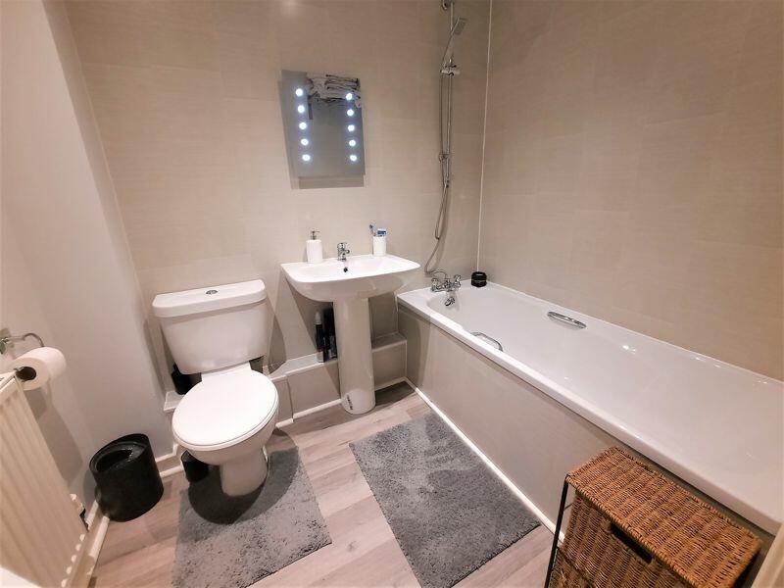
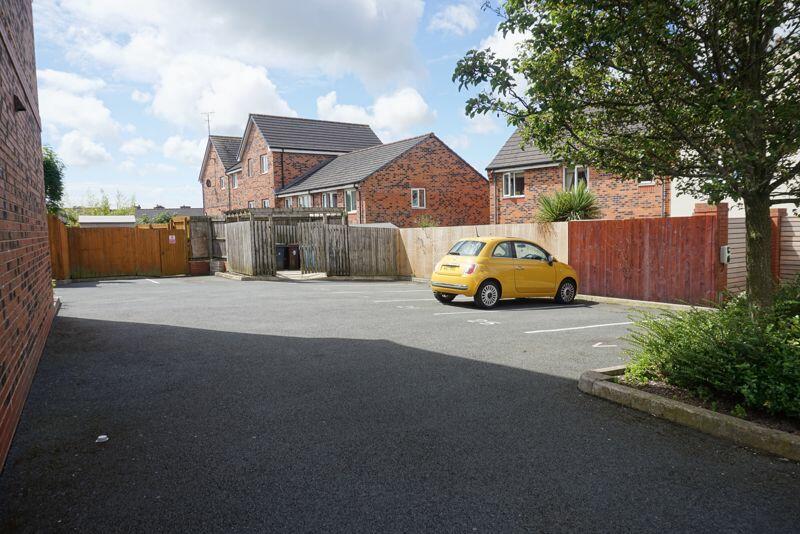
Wesham Park Drive, Wesham, Preston, UK
View MapThe city of Preston is in Lancashire, northern England has plenty to offer. The traditional Victorian parklands of Avenham and Miller are a short walk from the centre and are perfect for leisurely strolls.
There’s also Preston Market Hall which is great for local fresh produce, gift shops and artisan beverages. The city is well connected by road, and this property is in close proximity to two train stations.
Ground Floor
Communal Entrance
Stairs to all floors.
Entrance Hall
Radiator, laminate flooring, entry phone, built in storage cupboard.
Open Plan Lounge/Kitchen
18′ 0” x 17′ 0” (5.48m x 5.18m)
Open plan kitchen and lounge. Lounge area has three radiators, storage cupboard housing gas boiler, windows to front. Kitchen comprises of wall and base units incorporating a sink and drainer, hob with extractor over, oven, space for washing machine, fridge freezer and dishwasher.
Bedroom One
11′ 9” x 9′ 4” (3.58m x 2.84m)
Radiator, window to front.
En-Suite Shower Room
6′ 9” x 3′ 8” (2.06m x 1.12m)
Low level WC, wash basin, shower cubicle, part tiled walls, radiator.
Bedroom Two
8′ 1” x 7′ 7” (2.46m x 2.31m)
Radiator, window to rear.
Bathroom
9′ 6” x 7′ 4” (2.89m x 2.23m)
Suite comprising of a low level WC, wash basin, panelled bath, radiator, spot lighting.
Externally
Externally there is communal areas with visitor and allocated parking.
Work out the typical monthly costs of buying a Shared Ownership home using our handy affordability calculator. Simply input the value of the property you are interested in, select a share percentage, complete the remaining details, and the calculator will provide you with an example of what you can expect to pay on a monthly basis.
*The deposit is set to 5% of the share price
Monthly Mortgage Costs:
Monthly Rental Costs:
Total monthly costs:
Share Value
Mortgage amount
* Other fees not shown in calculations ** This a guide only, not actual mortgage advice.
| Cookie | Duration | Description |
|---|---|---|
| cookielawinfo-checkbox-analytics | 11 months | This cookie is set by GDPR Cookie Consent plugin. The cookie is used to store the user consent for the cookies in the category "Analytics". |
| cookielawinfo-checkbox-functional | 11 months | The cookie is set by GDPR cookie consent to record the user consent for the cookies in the category "Functional". |
| cookielawinfo-checkbox-necessary | 11 months | This cookie is set by GDPR Cookie Consent plugin. The cookies is used to store the user consent for the cookies in the category "Necessary". |
| cookielawinfo-checkbox-others | 11 months | This cookie is set by GDPR Cookie Consent plugin. The cookie is used to store the user consent for the cookies in the category "Other. |
| cookielawinfo-checkbox-performance | 11 months | This cookie is set by GDPR Cookie Consent plugin. The cookie is used to store the user consent for the cookies in the category "Performance". |
| viewed_cookie_policy | 11 months | The cookie is set by the GDPR Cookie Consent plugin and is used to store whether or not user has consented to the use of cookies. It does not store any personal data. |