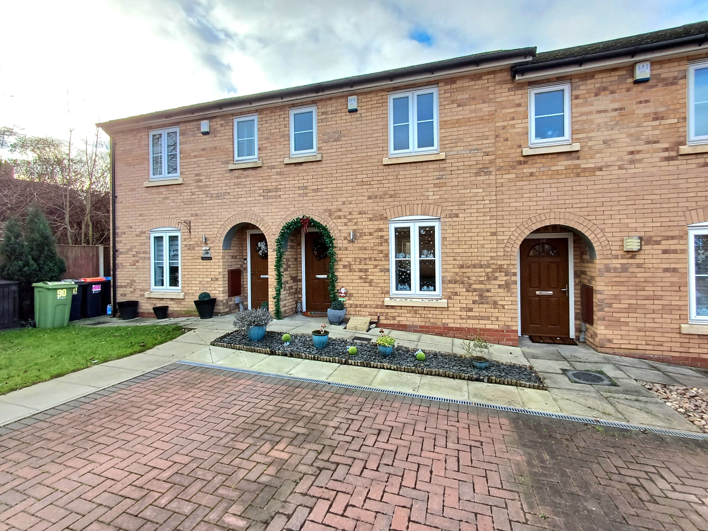
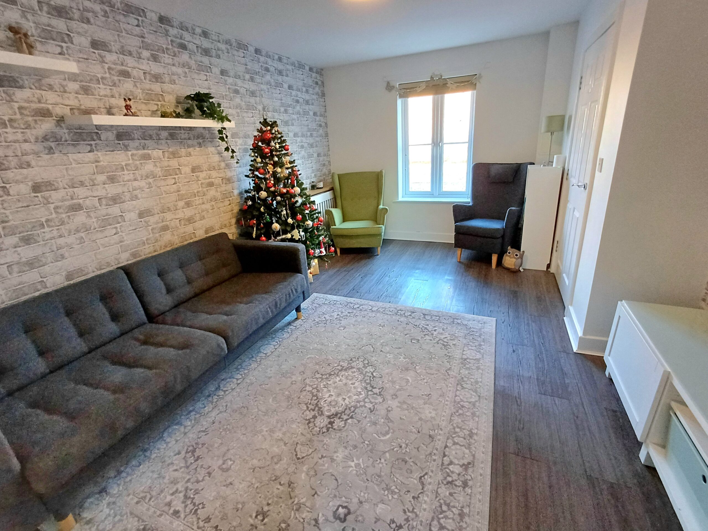
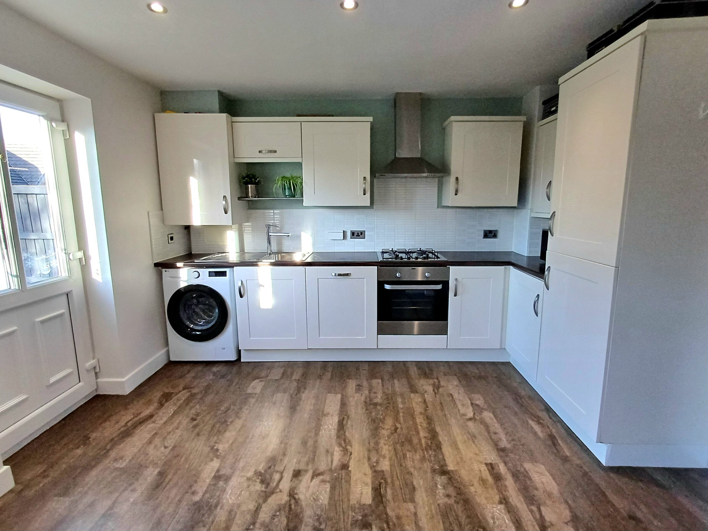
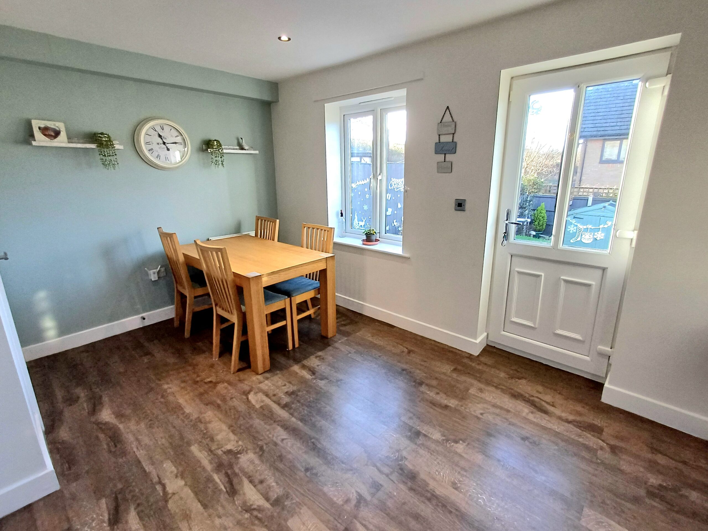
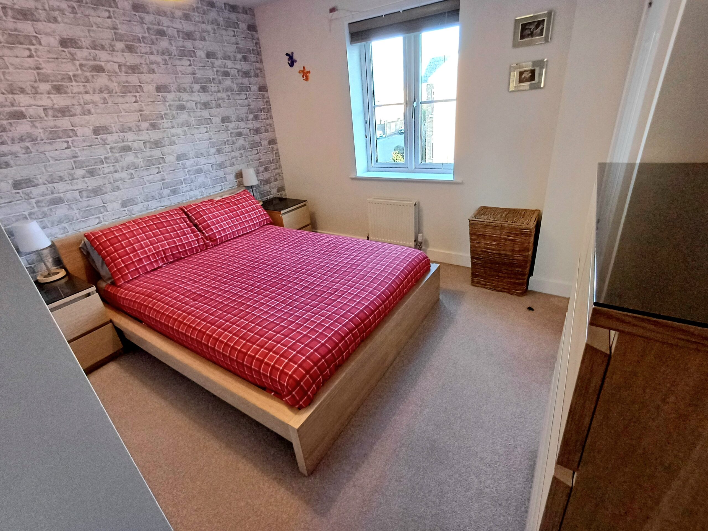
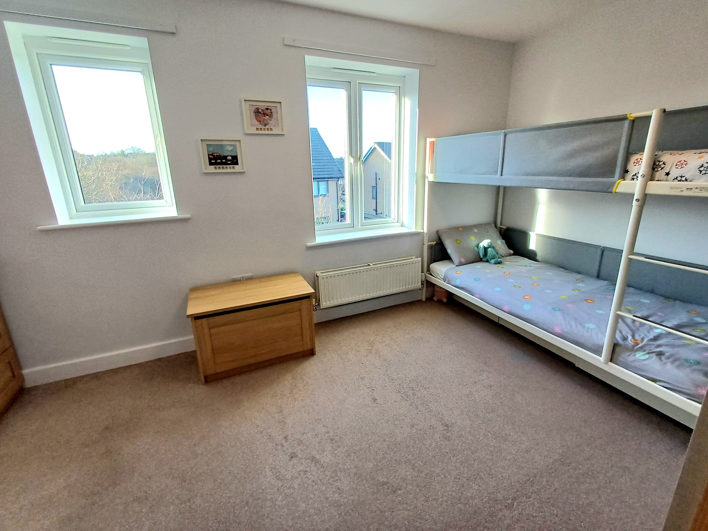
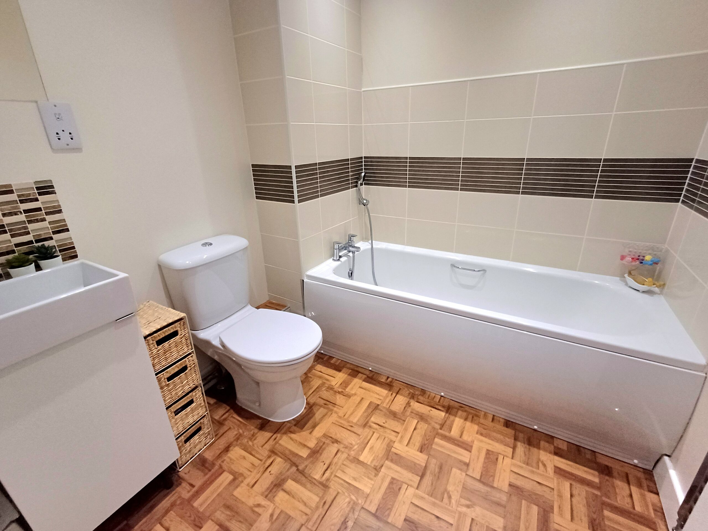
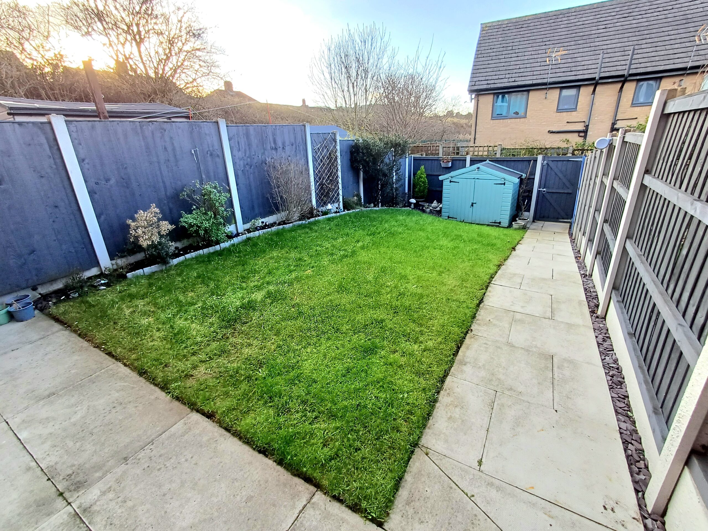
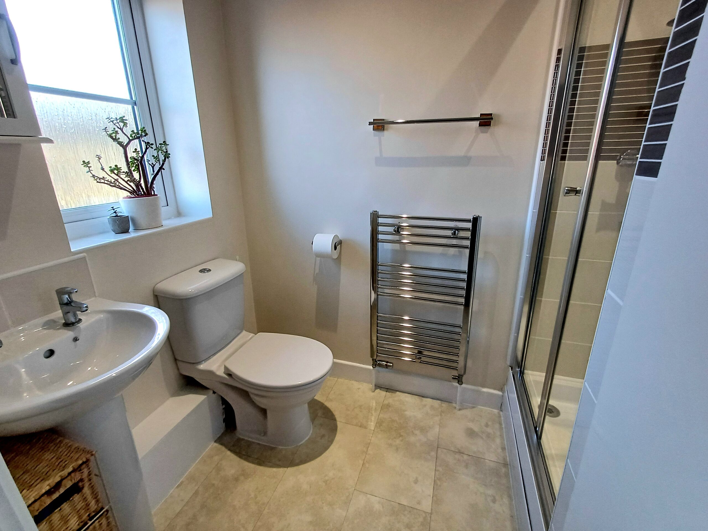
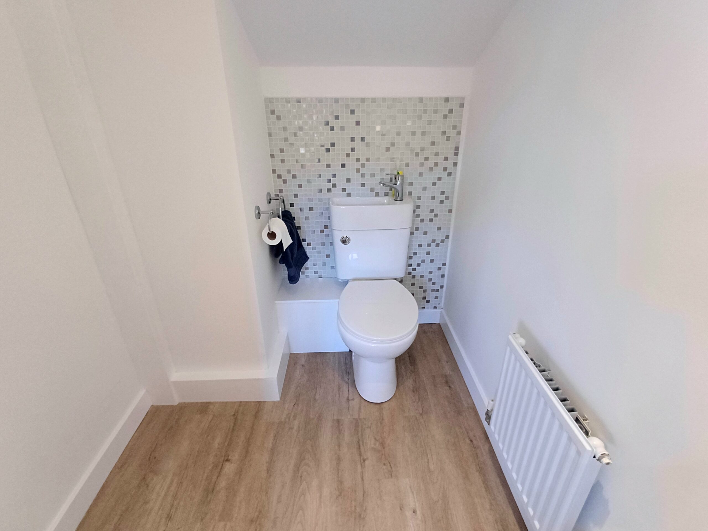
Waterside Drive, Frodsham, UK
View Map£88,800 for a 40% share with Shared Ownership
A well presented two double bedroom mid mews property, located on this popular modern development. Sold as a 40% share the accommodation comprises of an entrance hall, lounge, dining kitchen and a downstairs WC. To the first floor there are two double bedrooms, with the master having an en-suite shower room and an additional family bathroom. Externally to the front there is parking for two vehicles, whilst to the rear there is a garden that is laid to lawn and patio area, which enjoys a southerly aspect. Rent and Insurance £320.43PCM. Lease 114 yrs.
Frodsham is a picturesque market town surrounded by stunning countryside offering a blend of rural charm and modern convinience. The town boasts a good mix of local amenities including a Morrisons Supermarket a range of cafes and restaurants as well as a leisure centre and essential services such as a Library, post office and doctors surgery. Transport links are excellent with with the towns train station providing regular routes to Manchester, Liverpool and Chester making it an ideal location for commuters. The town also enjoys great road links with easy access to the M56 providing an easy link to Chester and Manchester while also providing an easy route towards Liverpool and local towns like Ellesmere Port. With it’s close community feel, scenic surroundings and fantastic transport links, Frodsham is fantastic place to call home.
Ground Floor
Entrance Hall
5′ 3” x 4′ 5” (1.60m x 1.35m)
Radiator, stairs to first floor.
Lounge
16′ 2” x 12′ 2” (4.92m x 3.71m)
Radiator, window to front.
Dining Kitchen
14′ 7” x 11′ 7” (4.44m x 3.53m)
Fitted with a range of base and eye level units incorporating a sink and drainer, gas hob with extractor over, oven, space for washing machine built in fridge freezer, dining area, spot lighting, window to rear, door to rear garden.
Downstairs WC
5′ 4” x 5′ 0” (1.62m x 1.52m)
Low level WC, wash basin, radiator.
First Floor
Landing
Access to loft area.
Bedroom One
11′ 1” x 10′ 9” (3.38m x 3.27m)
Fitted wardrobes, radiator, window to front.
En-Suite Shower Room
7′ 2” x 4′ 5” (2.18m x 1.35m)
Low level WC, wash basin, shower cubicle, towel radiator, spot lighting, window to front.
Bedroom Two
15′ 0” x 8′ 8” (4.57m x 2.64m)
Airing cupboard, radiator, windows to rear.
Bathroom
7′ 1” x 6′ 6” (2.16m x 1.98m)
Low level WC, wash basin, panelled bath with mixer shower, towel radiator, part tiled walls.
External
Externally to the front there is parking for two vehicles, whilst to the rear there is a garden that is laid to lawn and patio area, which enjoys a southerly aspect.
Work out the typical monthly costs of buying a Shared Ownership home using our handy affordability calculator. Simply input the value of the property you are interested in, select a share percentage, complete the remaining details, and the calculator will provide you with an example of what you can expect to pay on a monthly basis.
*The deposit is set to 5% of the share price
Monthly Mortgage Costs:
Monthly Rental Costs:
Total monthly costs:
Share Value
Mortgage amount
* Other fees not shown in calculations ** This a guide only, not actual mortgage advice.
| Cookie | Duration | Description |
|---|---|---|
| cookielawinfo-checkbox-analytics | 11 months | This cookie is set by GDPR Cookie Consent plugin. The cookie is used to store the user consent for the cookies in the category "Analytics". |
| cookielawinfo-checkbox-functional | 11 months | The cookie is set by GDPR cookie consent to record the user consent for the cookies in the category "Functional". |
| cookielawinfo-checkbox-necessary | 11 months | This cookie is set by GDPR Cookie Consent plugin. The cookies is used to store the user consent for the cookies in the category "Necessary". |
| cookielawinfo-checkbox-others | 11 months | This cookie is set by GDPR Cookie Consent plugin. The cookie is used to store the user consent for the cookies in the category "Other. |
| cookielawinfo-checkbox-performance | 11 months | This cookie is set by GDPR Cookie Consent plugin. The cookie is used to store the user consent for the cookies in the category "Performance". |
| viewed_cookie_policy | 11 months | The cookie is set by the GDPR Cookie Consent plugin and is used to store whether or not user has consented to the use of cookies. It does not store any personal data. |