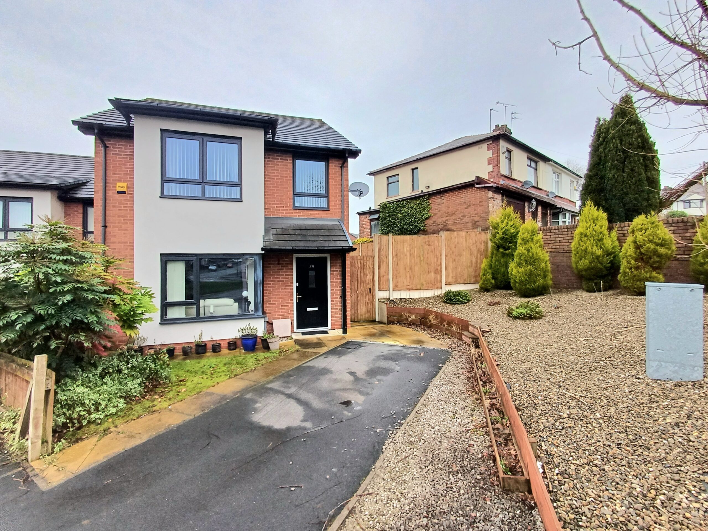
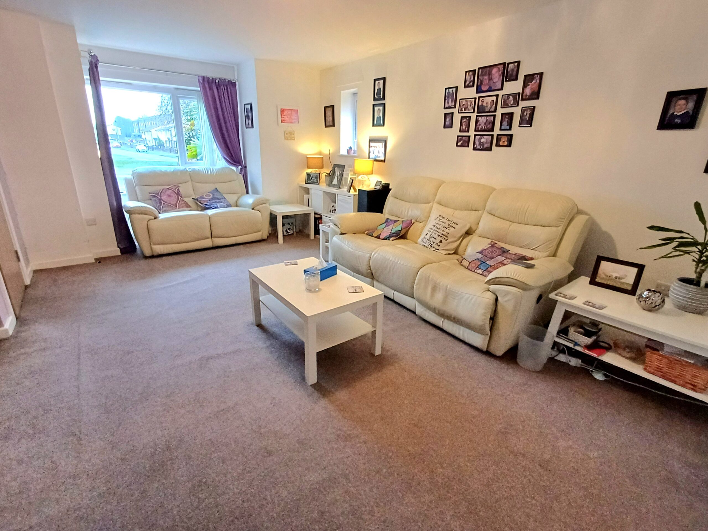
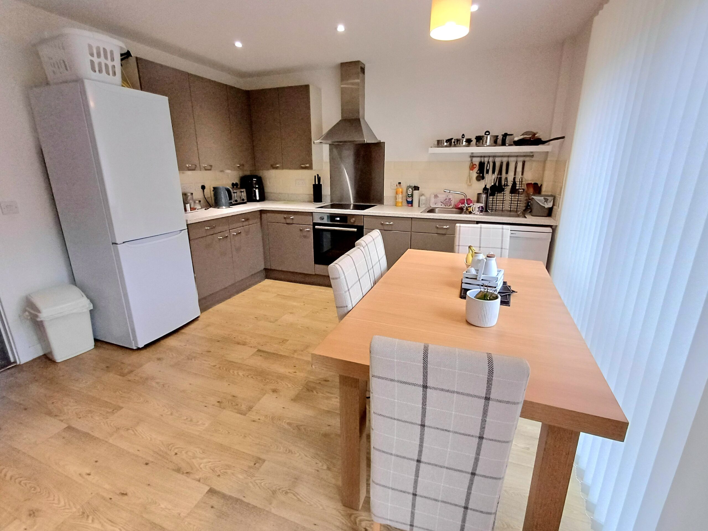
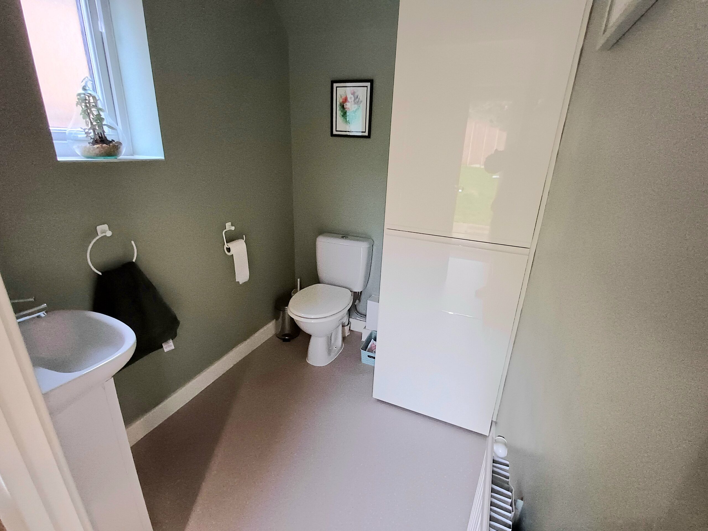
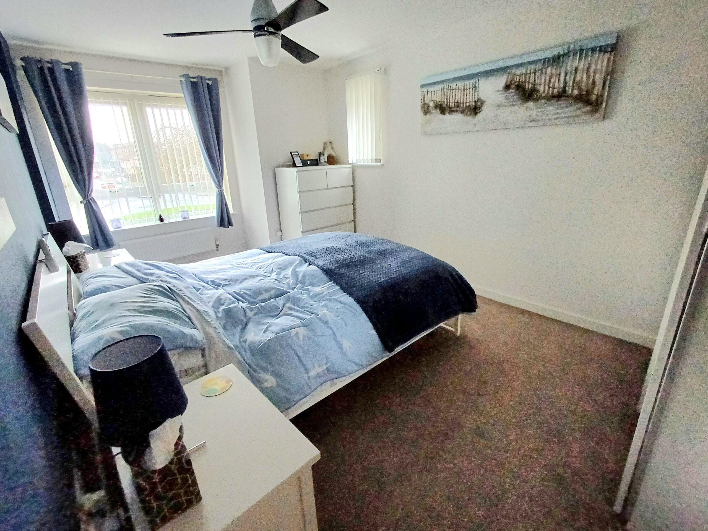
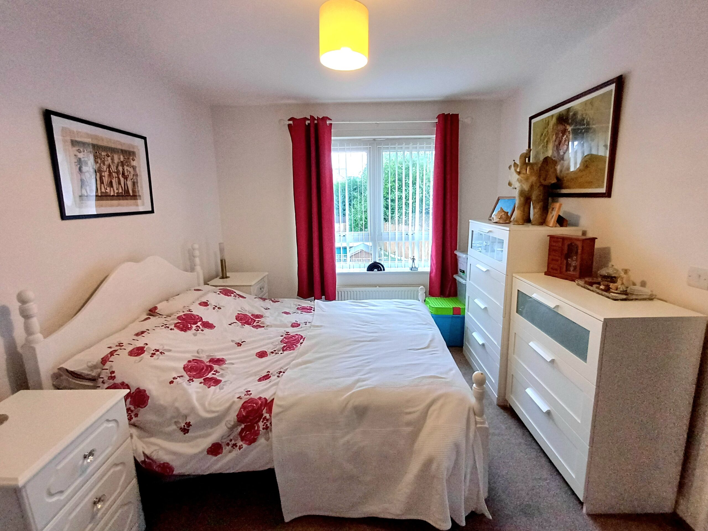
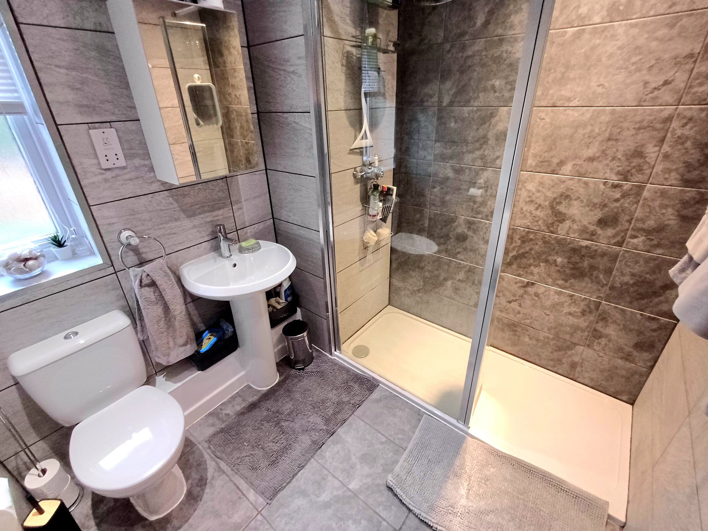
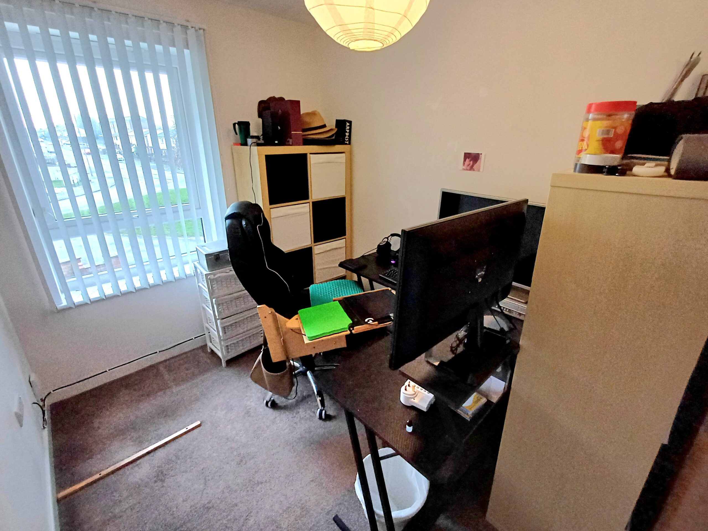
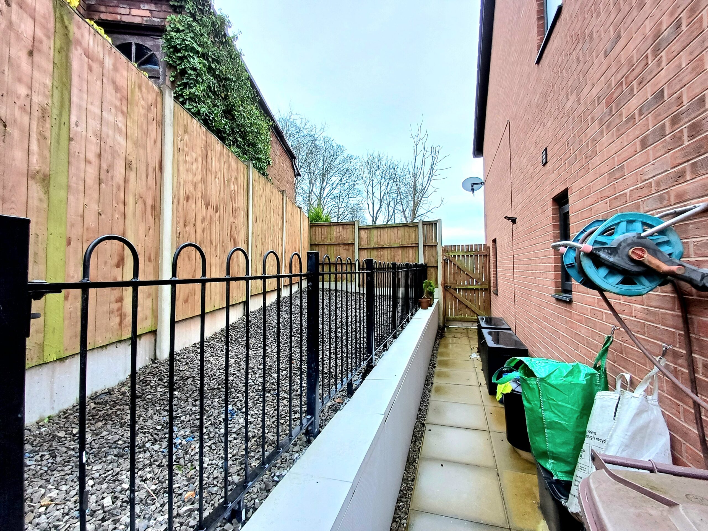
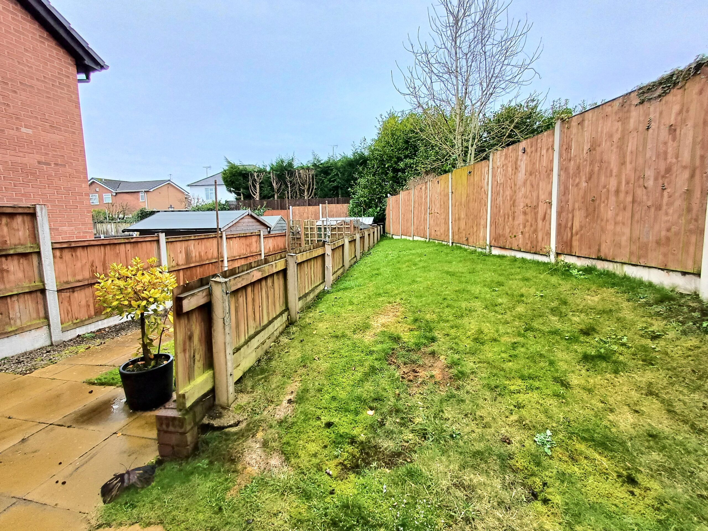
Victoria Avenue, St Helens, UK
View Map£116,000 for a 40% share with Shared Ownership
St Helens offers residents a peaceful lifestyle combined with the convenience of having urban surroundings. Situated just a short distance from St Helens town centre, residents have easy access to a variety of amenities, including shopping centres, restaurants, and healthcare facilities. The area is well-served by public transport, with regular bus services connecting to surrounding areas and the nearby St Helens Central railway station providing direct links to Liverpool and Manchester. For families, there are several well-regarded schools in the vicinity, ensuring quality education options. Additionally, the proximity to the A580 East Lancashire Road and M62 motorway offers excellent connectivity for commuters, making Victoria Avenue a desirable location for those seeking a balanced lifestyle.
Ground Floor
Entrance Hall
9′ 3” x 4′ 10” (2.82m x 1.47m)
Radiator, stairs to first floor.
Lounge
18′ 10” x 13′ 0” (5.74m x 3.96m)
Double glazed box bay window to front, radiator, double glazed window to side, understairs storage cupboard.
Dining Kitchen
16′ 1” x 11′ 9” (4.90m x 3.58m)
Double glazed door and double glazed picture window to rear, laminate flooring, ceiling lights, radiator, part tiled and fitted with single drainer sink unit with wall and base units, plumbing for dishwasher and washing machine, inset electric hob/electric oven with extractor hood over, concealed wall mounted gas central heating boiler.
Downstairs Cloakroom/WC
5′ 11” x 5′ 1” (1.80m x 1.55m)
Double glazed obscure window to side, WC, wash hand basin, radiator.
First Floor
Landing
Double glazed obscure window to side, storage cupboard, shelved storage cupboard, loft access. The loft area is boarded and has light connected.
Bedroom One
16′ 4” x 8′ 11” (4.97m x 2.72m)
Double glazed windows to front and side, radiator.
Bedroom Two
14′ 4” x 8′ 11” (4.37m x 2.72m)
Double glazed window to rear, radiator.
Bedroom Three
10′ 7” x 7′ 1” (3.22m x 2.16m)
Double glazed window to front, radiator.
Shower Room
7′ 1” x 6′ 8” (2.16m x 2.03m)
Double glazed obscure window to rear, tiled floor, radiator, ceiling lights, fully tiled and having walk in shower with rainfall shower, pedestal wash hand basin, WC.
External
Externally to the front there is off road parking with side access to the rear garden.
Work out the typical monthly costs of buying a Shared Ownership home using our handy affordability calculator. Simply input the value of the property you are interested in, select a share percentage, complete the remaining details, and the calculator will provide you with an example of what you can expect to pay on a monthly basis.
*The deposit is set to 5% of the share price
Monthly Mortgage Costs:
Monthly Rental Costs:
Total monthly costs:
Share Value
Mortgage amount
* Other fees not shown in calculations ** This a guide only, not actual mortgage advice.
| Cookie | Duration | Description |
|---|---|---|
| cookielawinfo-checkbox-analytics | 11 months | This cookie is set by GDPR Cookie Consent plugin. The cookie is used to store the user consent for the cookies in the category "Analytics". |
| cookielawinfo-checkbox-functional | 11 months | The cookie is set by GDPR cookie consent to record the user consent for the cookies in the category "Functional". |
| cookielawinfo-checkbox-necessary | 11 months | This cookie is set by GDPR Cookie Consent plugin. The cookies is used to store the user consent for the cookies in the category "Necessary". |
| cookielawinfo-checkbox-others | 11 months | This cookie is set by GDPR Cookie Consent plugin. The cookie is used to store the user consent for the cookies in the category "Other. |
| cookielawinfo-checkbox-performance | 11 months | This cookie is set by GDPR Cookie Consent plugin. The cookie is used to store the user consent for the cookies in the category "Performance". |
| viewed_cookie_policy | 11 months | The cookie is set by the GDPR Cookie Consent plugin and is used to store whether or not user has consented to the use of cookies. It does not store any personal data. |