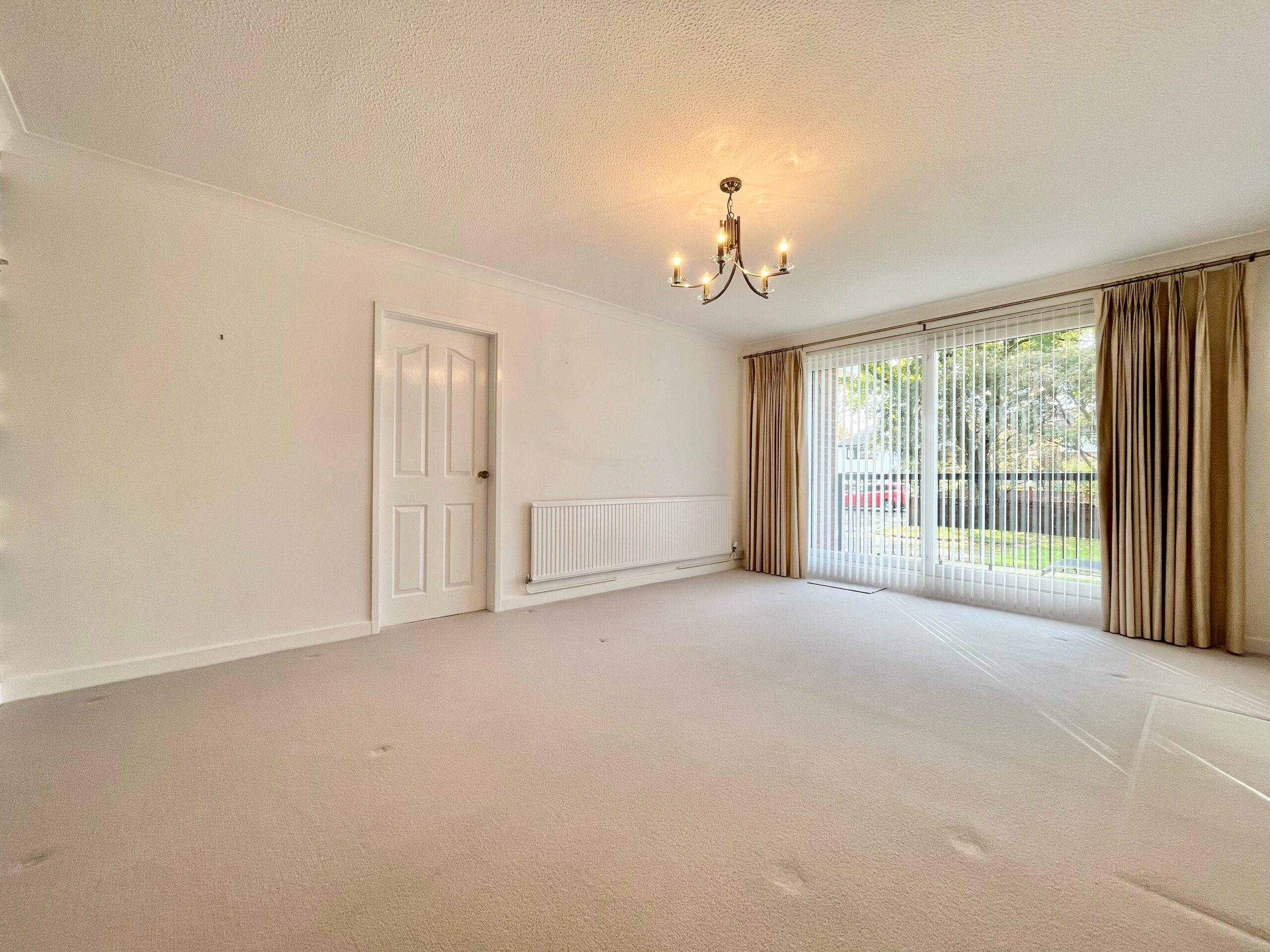









Mountwood Lodge, Shore Road, Ainsdale, Southport, UK
View Map£127,050 for a 70% share with Shared Ownership
This property in Southport, nestled in the Ainsdale area, offers a fantastic coastal lifestyle. Just a stone’s throw away from the beach, this location provides easy access to a beautiful sandy shore, ideal for nature enthusiasts, with sand dunes, wildlife and opportunities for beach activities such as kite surfing. The local area is well-served with amenities. Ainsdale village has an abundance of local shops and cafes, while larger shopping and dining options are available in nearby Southport. Families will appreciate the ‘Outstanding’ rated schools nearby, making it a convenient location for family life.
Entrance Hallway
Storage cupboard
Lounge
12′ 2” x 17′ 1” (3.71m x 5.20m)
French Doors to the front leading to balcony, radiator.
Balcony
Kitchen
7′ 5” x 12′ 6” (2.26m x 3.81m)
Range of eye and base level units, sink with drainer, electric hob, oven, extractor fan.
Utility room
7′ 5” x 4′ 2” (2.26m x 1.27m)
Window to the rear.
Bedroom 1
12′ 4” x 12′ 4” (3.76m x 3.76m)
Window to the rear, fitted wardrobes, radiator.
Bedroom 2
7′ 1” x 12′ 5” (2.16m x 3.78m)
Window to the rear, fitted wardrobe, radiator.
Bathroom
8′ 0” x 6′ 0” (2.44m x 1.83m)
Three piece suite including toilet, sink and standing shower unit, window to the rear, radiator.
Work out the typical monthly costs of buying a Shared Ownership home using our handy affordability calculator. Simply input the value of the property you are interested in, select a share percentage, complete the remaining details, and the calculator will provide you with an example of what you can expect to pay on a monthly basis.
*The deposit is set to 5% of the share price
Monthly Mortgage Costs:
Monthly Rental Costs:
Total monthly costs:
Share Value
Mortgage amount
* Other fees not shown in calculations ** This a guide only, not actual mortgage advice.
| Cookie | Duration | Description |
|---|---|---|
| cookielawinfo-checkbox-analytics | 11 months | This cookie is set by GDPR Cookie Consent plugin. The cookie is used to store the user consent for the cookies in the category "Analytics". |
| cookielawinfo-checkbox-functional | 11 months | The cookie is set by GDPR cookie consent to record the user consent for the cookies in the category "Functional". |
| cookielawinfo-checkbox-necessary | 11 months | This cookie is set by GDPR Cookie Consent plugin. The cookies is used to store the user consent for the cookies in the category "Necessary". |
| cookielawinfo-checkbox-others | 11 months | This cookie is set by GDPR Cookie Consent plugin. The cookie is used to store the user consent for the cookies in the category "Other. |
| cookielawinfo-checkbox-performance | 11 months | This cookie is set by GDPR Cookie Consent plugin. The cookie is used to store the user consent for the cookies in the category "Performance". |
| viewed_cookie_policy | 11 months | The cookie is set by the GDPR Cookie Consent plugin and is used to store whether or not user has consented to the use of cookies. It does not store any personal data. |