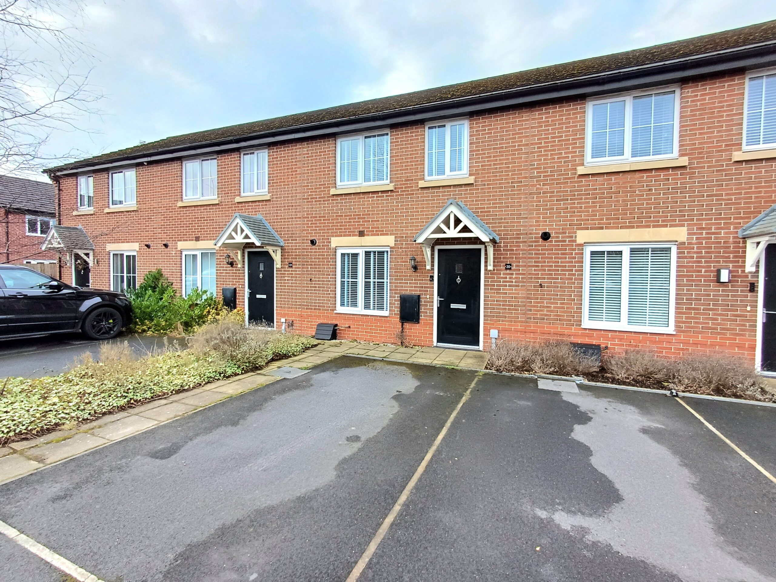
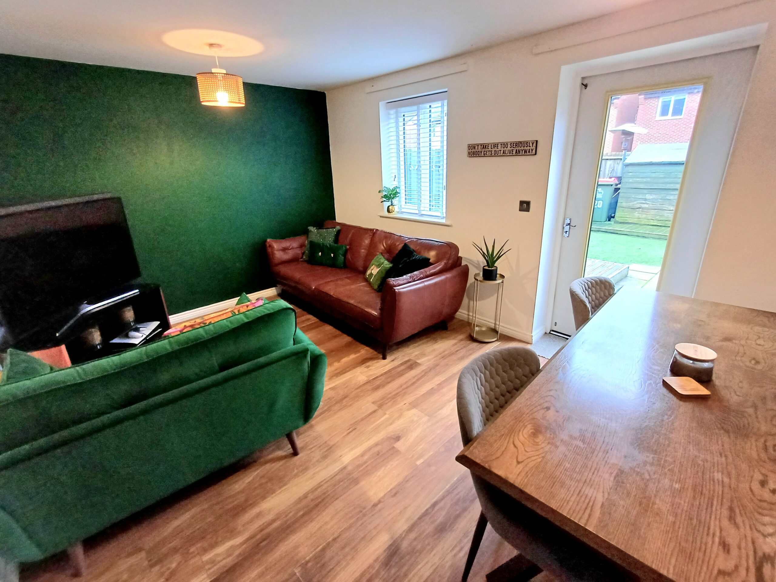
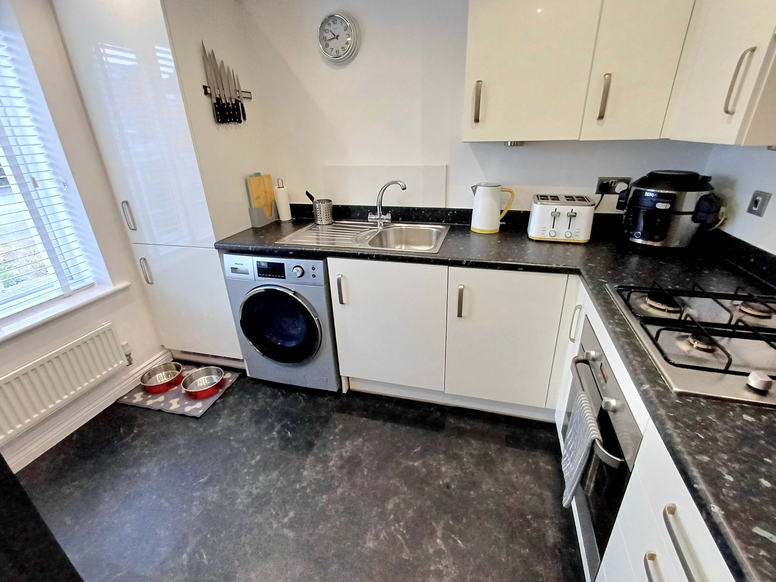
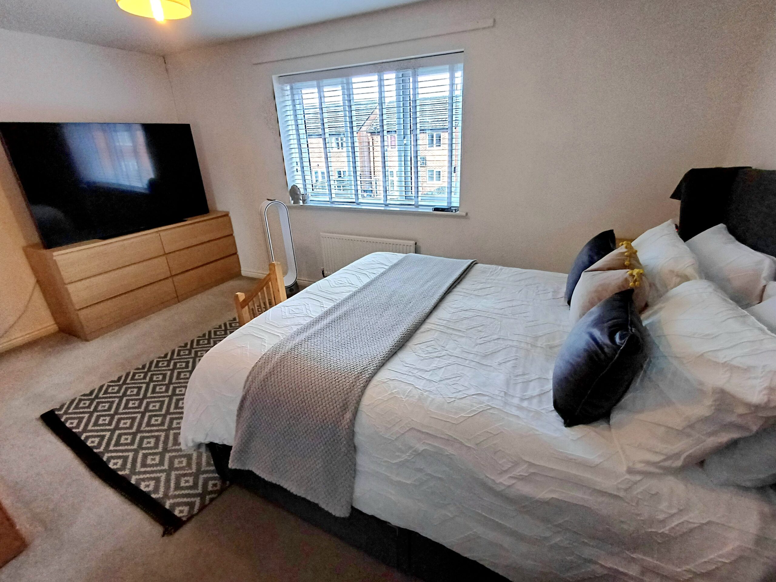
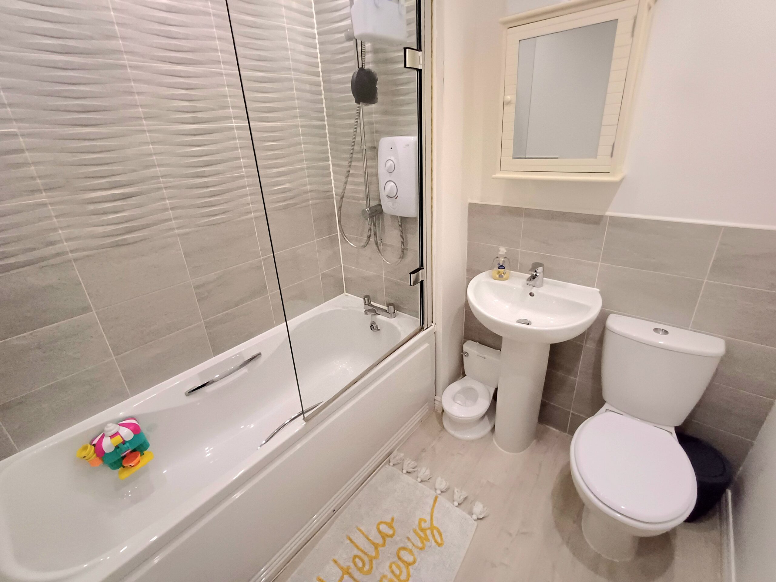
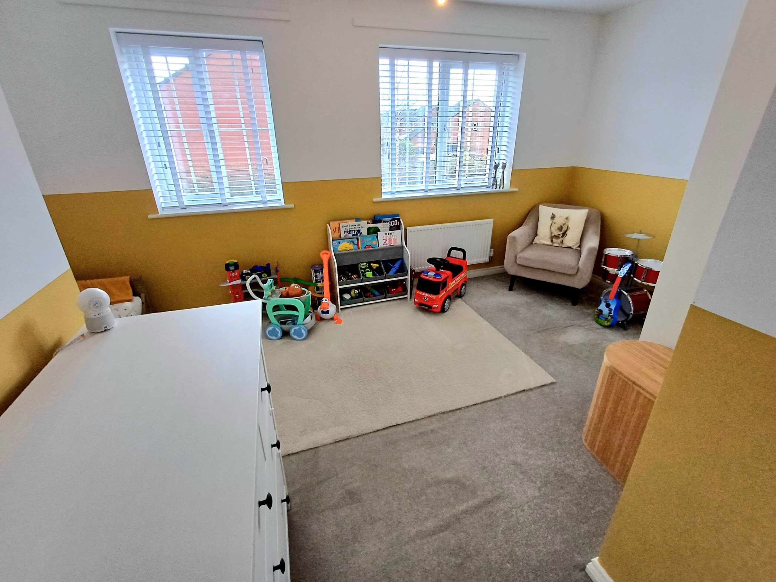
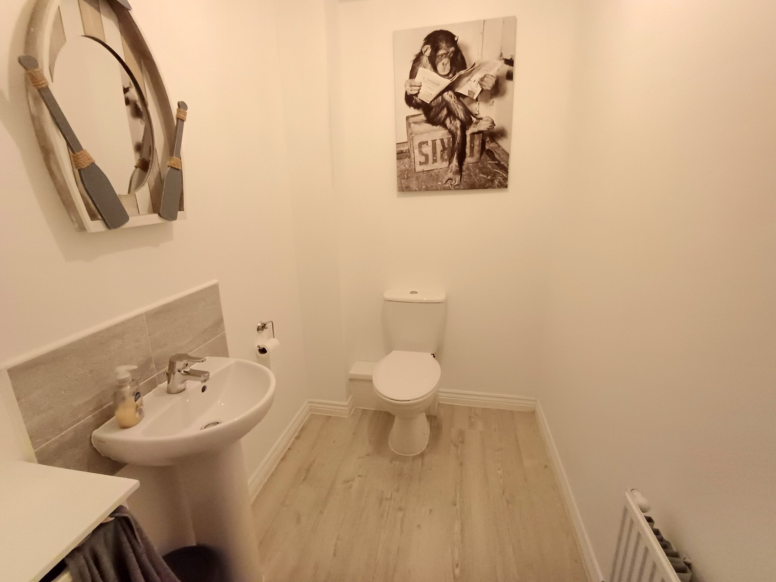
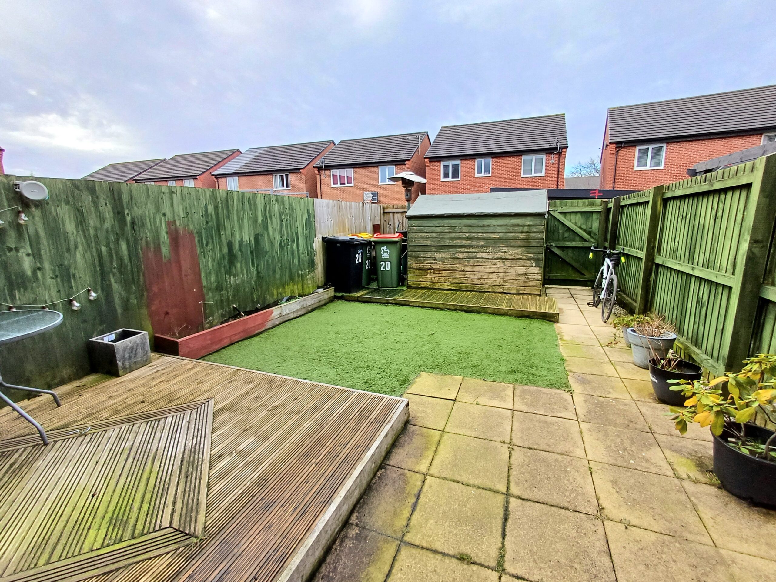
20 Oxbridge Road, Cottam, Preston, UK
View Map£59,500 for a 35% share with Shared Ownership
Cottam, located in Preston, offers a perfect blend of rural tranquillity and modern convenience. This charming village boasts excellent local amenities, including highly rated schools, supermarkets, and leisure facilities. Residents enjoy easy access to the bustling city of Preston, while still benefiting from the peaceful, picturesque countryside. The area is well-connected with fantastic transport links, making commuting a breeze. With its rich history, beautiful parks, and community-focused atmosphere, Cottam provides a welcoming environment for families, young professionals, and retirees alike. It’s an ideal place to call home, combining the best of both worlds.
Ground Floor
Entrance Hall
14′ 0” x 5′ 9” (4.26m x 1.75m)
Entrance door leading into the hall, with wood effect flooring, double panel radiator, under stairs storage cupboard and a spindle staircase to the first floor.
Downstairs WC
6′ 4” x 4′ 6” (1.93m x 1.37m)
Low level W.C, pedestal wash hand basin with chrome mixer tap, single panel radiator.
Lounge
15′ 7” x 10′ 3” (4.75m x 3.12m)
Double glazed window to the rear, double panel radiator and a further double glazed door to the rear.
Kitchen
9′ 11” x 8′ 3” (3.02m x 2.51m)
Matching high gloss wall and base units with chrome handles and under unit lighting, rolled over edge work surfaces and upstands, stainless steel bowl sink with drainer and mixer tap, integrated fridge freezer, electric oven, gas hob with extractor over, space for a washing machine, single panel radiator, inset ceiling lights, double glazed window to the front.
First Floor
Landing
Bedroom One
15′ 4” x 11′ 3” (4.67m x 3.43m)
Two double glazed windows to the front, single panel radiator.
Bedroom Two
15′ 4” x 11′ 3” (4.67m x 3.43m)
Double glazed window to the rear, single panel radiator.
Bathroom
6′ 4” x 6′ 3” (1.93m x 1.90m)
Low level W.C, pedestal wash hand basin with a chrome mixer tap, bath with electric shower over. Partly tiled walls, chrome radiator, extractor fan, inset ceiling lights.
Externally
To the front there is off road parking, whilst to the rear there is an enclosed garden and raised decked area.
Work out the typical monthly costs of buying a Shared Ownership home using our handy affordability calculator. Simply input the value of the property you are interested in, select a share percentage, complete the remaining details, and the calculator will provide you with an example of what you can expect to pay on a monthly basis.
*The deposit is set to 5% of the share price
Monthly Mortgage Costs:
Monthly Rental Costs:
Total monthly costs:
Share Value
Mortgage amount
* Other fees not shown in calculations ** This a guide only, not actual mortgage advice.
| Cookie | Duration | Description |
|---|---|---|
| cookielawinfo-checkbox-analytics | 11 months | This cookie is set by GDPR Cookie Consent plugin. The cookie is used to store the user consent for the cookies in the category "Analytics". |
| cookielawinfo-checkbox-functional | 11 months | The cookie is set by GDPR cookie consent to record the user consent for the cookies in the category "Functional". |
| cookielawinfo-checkbox-necessary | 11 months | This cookie is set by GDPR Cookie Consent plugin. The cookies is used to store the user consent for the cookies in the category "Necessary". |
| cookielawinfo-checkbox-others | 11 months | This cookie is set by GDPR Cookie Consent plugin. The cookie is used to store the user consent for the cookies in the category "Other. |
| cookielawinfo-checkbox-performance | 11 months | This cookie is set by GDPR Cookie Consent plugin. The cookie is used to store the user consent for the cookies in the category "Performance". |
| viewed_cookie_policy | 11 months | The cookie is set by the GDPR Cookie Consent plugin and is used to store whether or not user has consented to the use of cookies. It does not store any personal data. |