For Sale
Available as a 50% share
Contact our team for more information
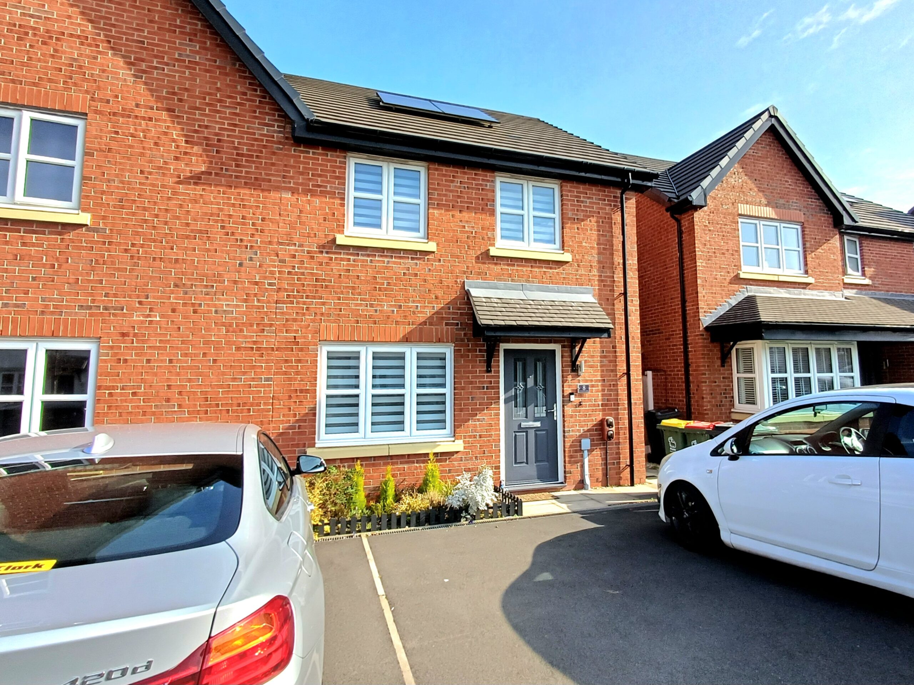
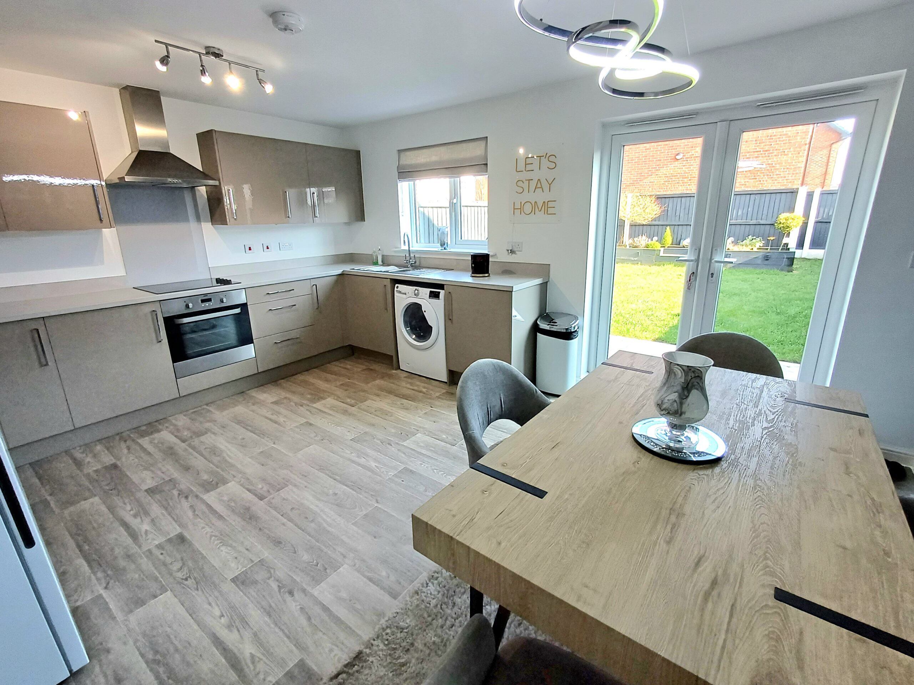
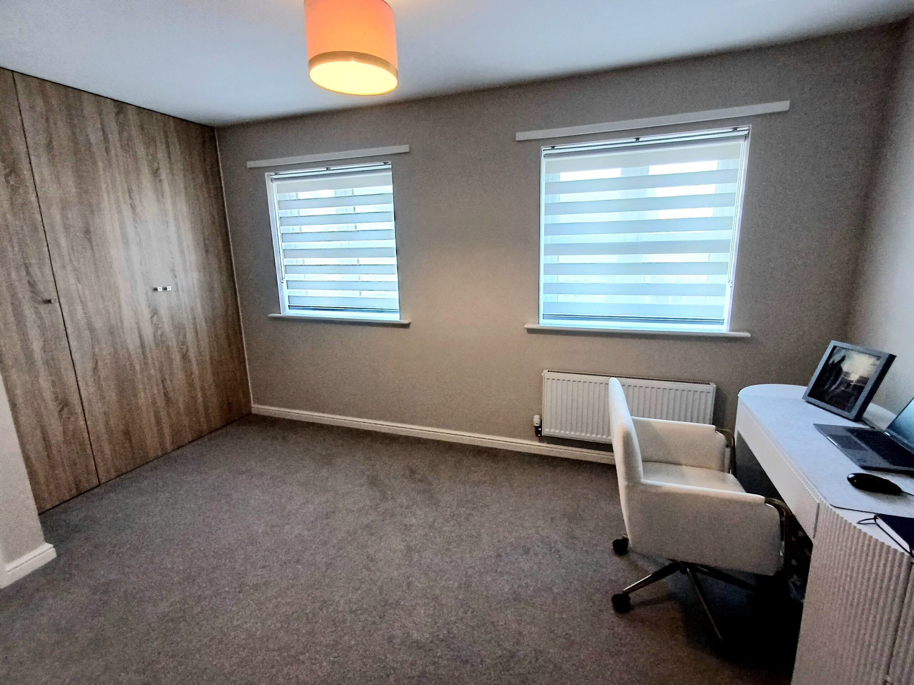
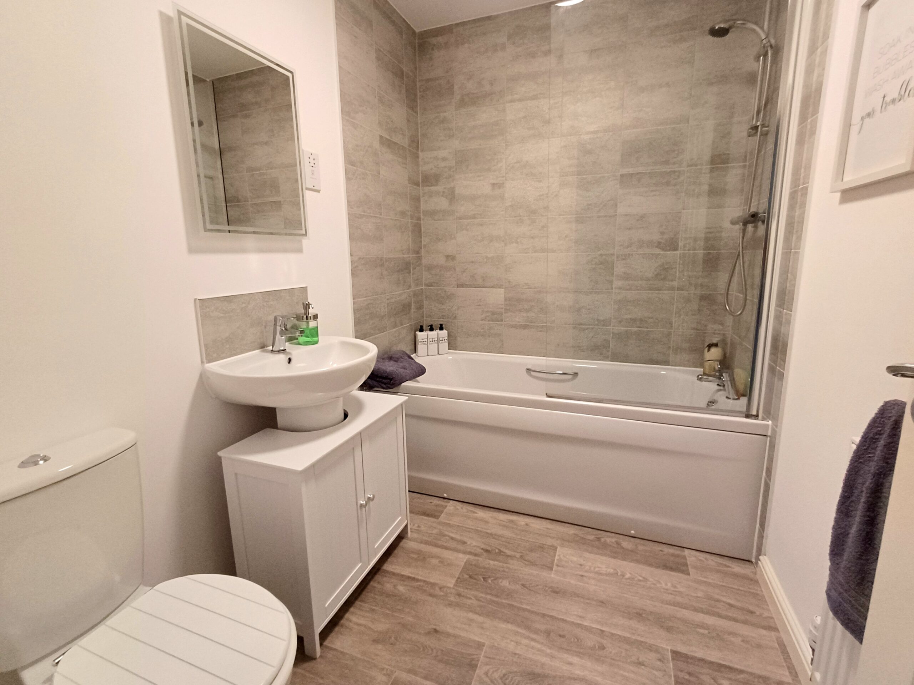
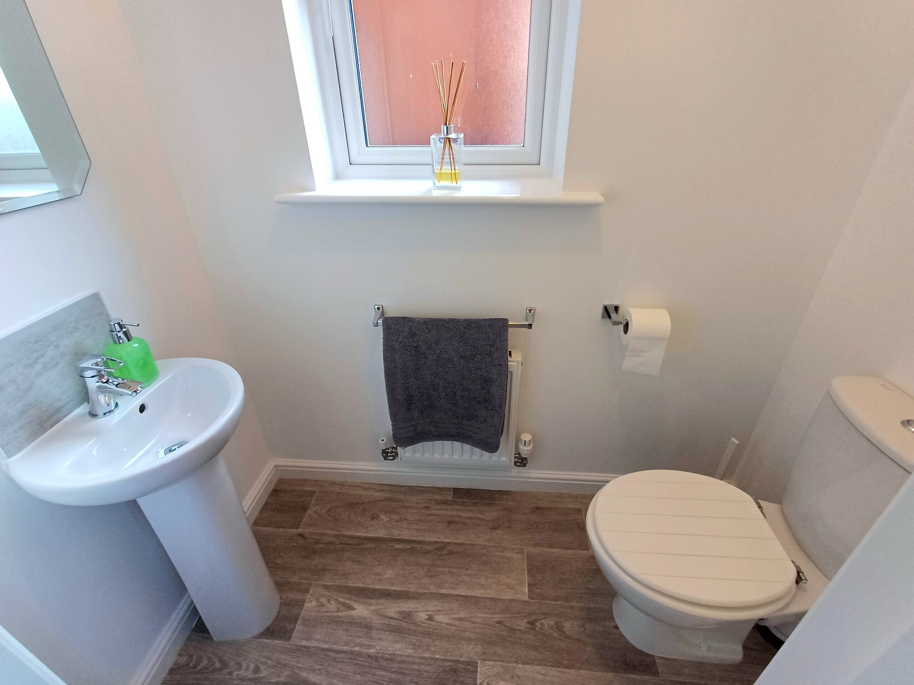
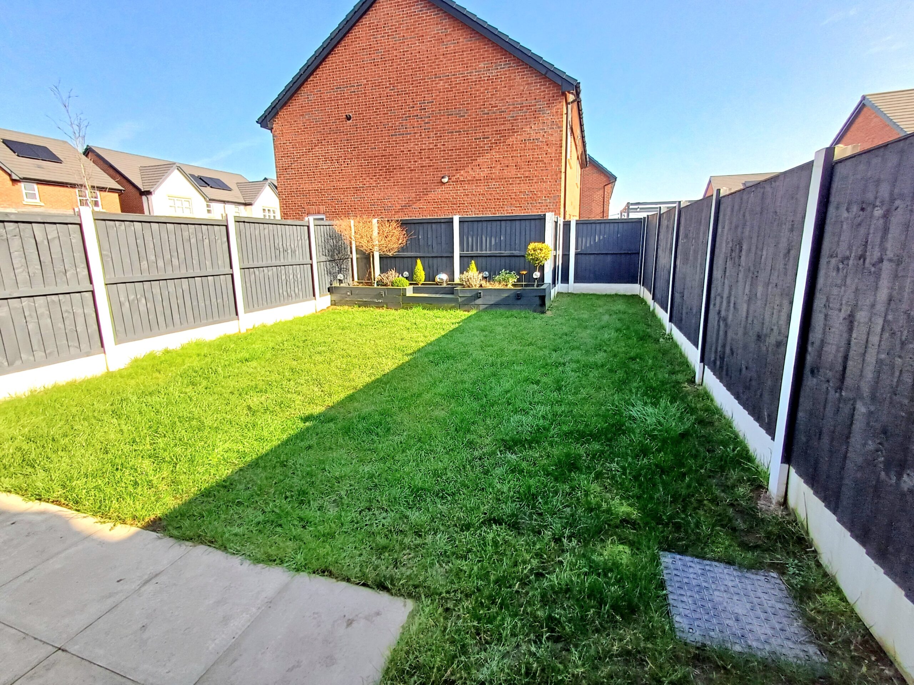
8 Oakbrook Drive, Preston, UK
View Map£94,975 for a 50% share with Shared Ownership
Higher Bartle, is a charming semi-rural area that offers a perfect blend of tranquility and convenience. Situated just four miles from the bustling city of Preston, residents enjoy easy access to urban amenities while living in a peaceful environment.
The presence of green spaces and play areas makes it ideal for families and those who appreciate outdoor activities. It is well-connected, with public transport links that make it an ideal location for commuting. The proximity to shops, eateries, and essential services ensures that residents have everything they need within walking distance. Additionally, for families there is a great variety of local schools. The scenic surroundings and semi-rural charm provide a serene backdrop for daily life, making Higher Bartle a desirable place to call home. Whether you’re looking for a quiet retreat or a community-oriented neighbourhood, Higher Bartle offers the best of both worlds.
Ground Floor
Entrance Hall
15′ 1” x 4′ 0” (4.59m x 1.22m)
Radiator, storage cupboard, stairs to first floor.
Downstairs WC
5′ 7” x 2′ 9” (1.70m x 0.84m)
Low level W.C, pedestal wash hand basin, radiator, window to side.
Lounge
14′ 6” x 8′ 6” (4.42m x 2.59m)
Radiator, window to front.
Dining Kitchen
15′ 9” x 12′ 2” (4.80m x 3.71m)
Wall and base units with rolled over edge work surfaces, stainless steel sink and drainer, electric hob with extractor over, oven, space for a washing machine and fridge freezer, radiator, double glazed window to rear, French doors to garden.
First Floor
Landing
Radiator, access to loft.
Bedroom One
15′ 8” x 10′ 7” (4.77m x 3.22m)
Radiator, storage cupboard, windows to front.
Bedroom Two
15′ 8” x 10′ 1” (4.77m x 3.07m)
Radiator, window to rear.
Bathroom
7′ 7” x 5′ 5” (2.31m x 1.65m)
Low level W.C, pedestal wash hand basin, panelled bath with shower over, partly tiled walls, radiator.
Externally
Externally to the front there is a driveway providing off road parking, with side access to the enclosed rear garden.
Work out the typical monthly costs of buying a Shared Ownership home using our handy affordability calculator. Simply input the value of the property you are interested in, select a share percentage, complete the remaining details, and the calculator will provide you with an example of what you can expect to pay on a monthly basis.
*The deposit is set to 5% of the share price
Monthly Mortgage Costs:
Monthly Rental Costs:
Total monthly costs:
Share Value
Mortgage amount
* Other fees not shown in calculations ** This a guide only, not actual mortgage advice.
| Cookie | Duration | Description |
|---|---|---|
| cookielawinfo-checkbox-analytics | 11 months | This cookie is set by GDPR Cookie Consent plugin. The cookie is used to store the user consent for the cookies in the category "Analytics". |
| cookielawinfo-checkbox-functional | 11 months | The cookie is set by GDPR cookie consent to record the user consent for the cookies in the category "Functional". |
| cookielawinfo-checkbox-necessary | 11 months | This cookie is set by GDPR Cookie Consent plugin. The cookies is used to store the user consent for the cookies in the category "Necessary". |
| cookielawinfo-checkbox-others | 11 months | This cookie is set by GDPR Cookie Consent plugin. The cookie is used to store the user consent for the cookies in the category "Other. |
| cookielawinfo-checkbox-performance | 11 months | This cookie is set by GDPR Cookie Consent plugin. The cookie is used to store the user consent for the cookies in the category "Performance". |
| viewed_cookie_policy | 11 months | The cookie is set by the GDPR Cookie Consent plugin and is used to store whether or not user has consented to the use of cookies. It does not store any personal data. |