SSTC
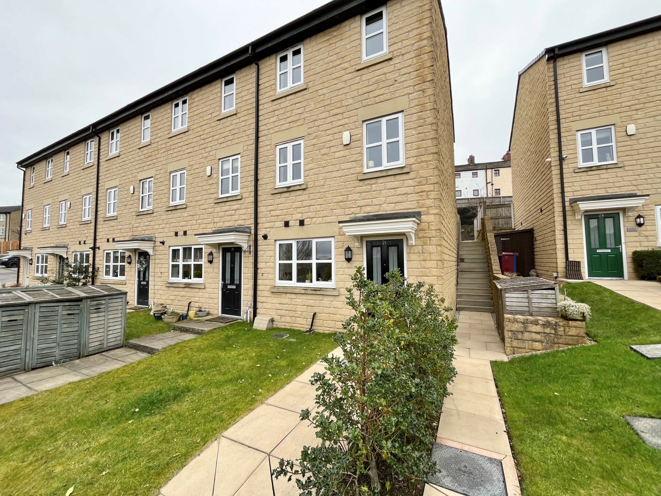

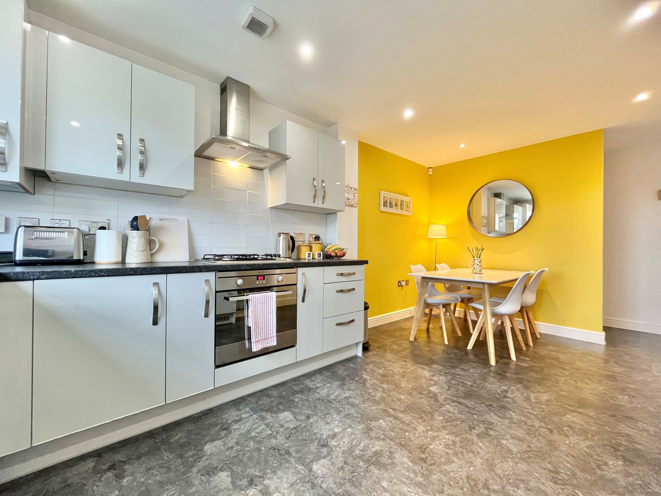
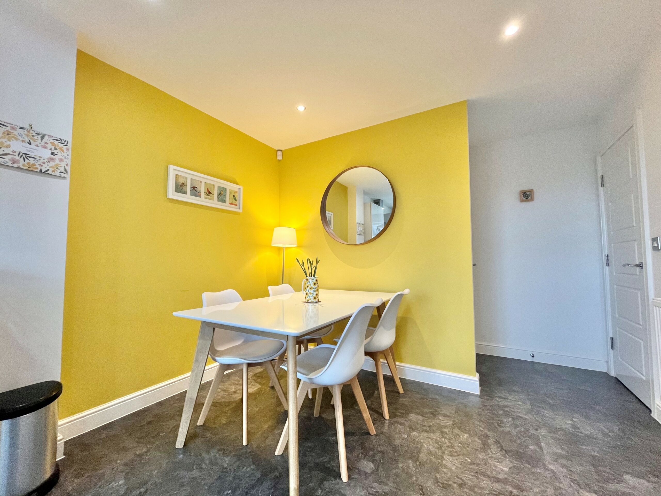
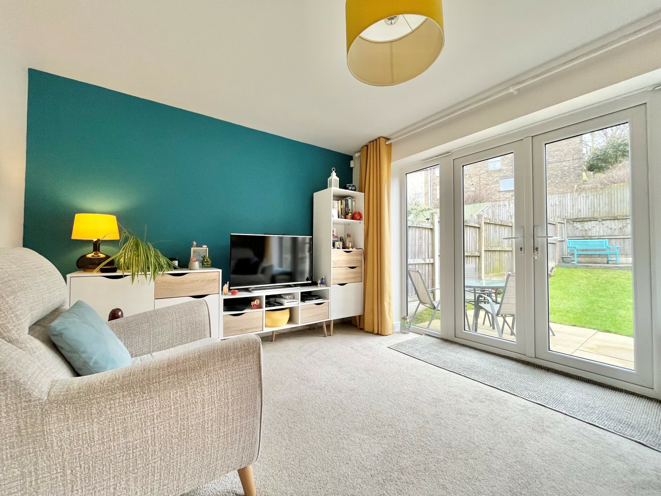
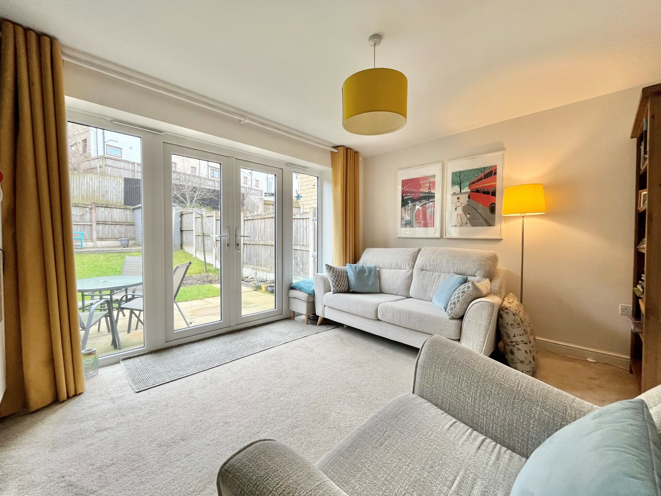

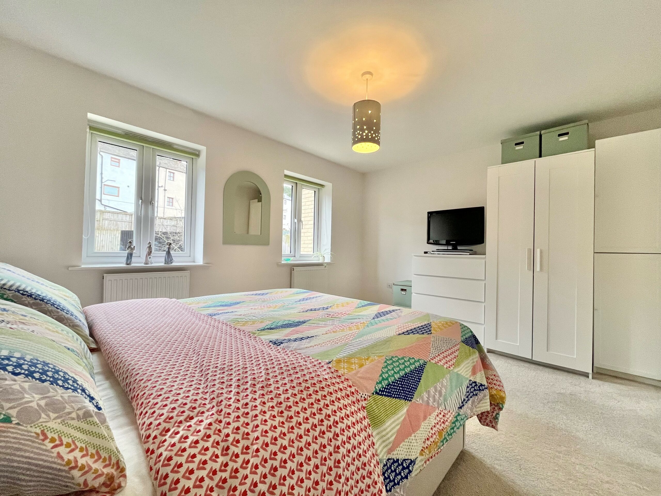
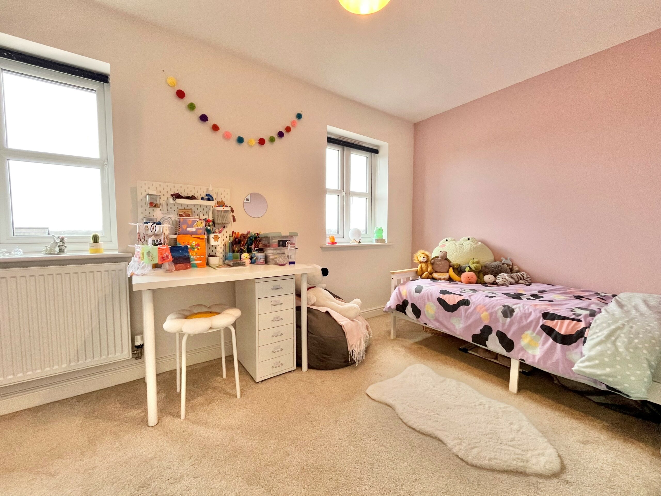
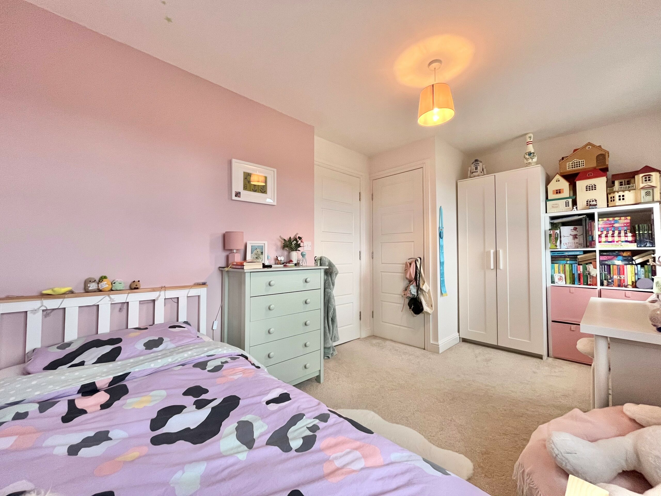

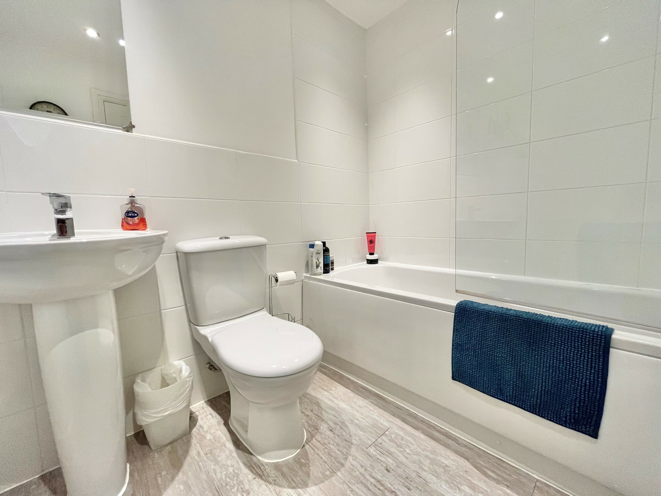
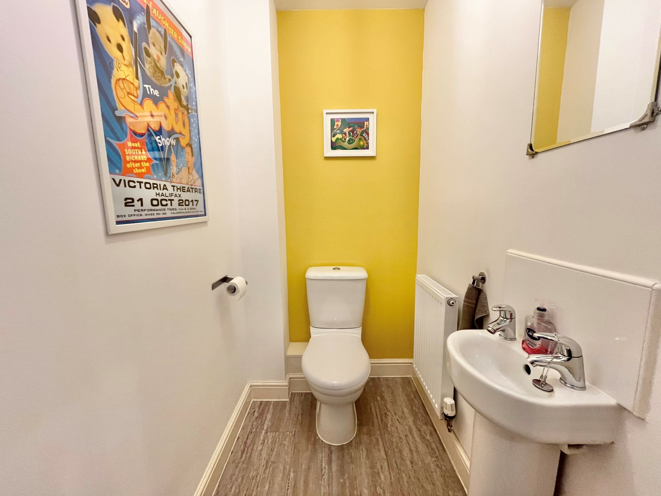
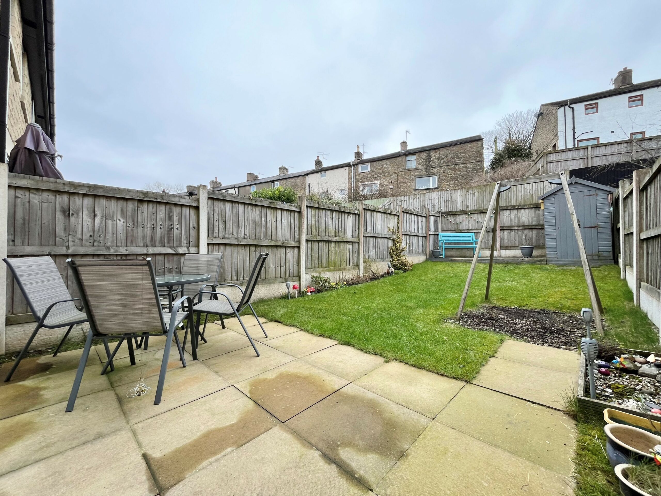

21 Nab Rise, Billington, Clitheroe, UK
View Map£94,500 for a 35% share with Shared Ownership
To the ground floor there is an entrance hallway with stairs leading to the first floor. There is a larger than average kitchen/diner which provides access to a downstairs WC, and understairs storage. To the first floor is a landing with stairs leading to the second floor, a third bedroom, a WC, and a good-sized living room which has access to the rear garden. To the second floor is a master bedroom, second bedroom and a family bathroom. Externally the property offers an easy to maintain south facing garden with paved patios and lawn. The front of the property has a lawned garden, and there is two designated parking spaces to the side of the property. Viewing is highly advised to truly appreciate the size of this property and what it has to offer!
Rent, service charge and insurance £355.01 PCM, with an annual ground rent of £150. Lease 116 yrs remaining. N.B Local connection restriction applies.
Billington, nestled in the picturesque Ribble Valley near Clitheroe, Lancashire, is a charming village that offers a wonderful quality of life. The scenic countryside provides a tranquil backdrop, perfect for those who enjoy outdoor activities like hiking and cycling. The close-knit community is one of Billington’s standout features, fostering a friendly and welcoming atmosphere where neighbours know each other and community events are common.
Families will find Billington particularly appealing due to its excellent educational facilities. There is a variety of well-regarded primary and secondary schools close to this property. The village also boasts well-maintained parks. For nature lovers there is fantastic local walking routes including the Tolkien trail offering a scenic escape.
Additionally, Billington offers great local transport links including Whalley train station offering regular routes towards local towns including Blackburn and Clitheroe making it an ideal location for commuters. With its blend of natural beauty, strong community spirit, and excellent amenities, Billington truly is a great place to live.
Ground Floor
Entrance Hallway
Kitchen/Diner
20′ 2” x 10′ 1” (6.14m x 3.07m)
Range of base and eye level units including sink with drainer, gas hob, extractor, window to the front.
W/C
3′ 6” x 6′ 1” (1.07m x 1.85m)
Two piece suite including sink and toilet.
First Floor
Living Room
10′ 4” x 13′ 5” (3.15m x 4.09m)
Patio doors leading to the garden with windows.
W/C
3′ 7” x 5′ 4” (1.09m x 1.62m)
Two piece suite including sink and toilet.
Bedroom 3
10′ 9” x 6′ 7” (3.27m x 2.01m)
Window to the front.
Second Floor
Main Bedroom
10′ 5” x 13′ 5” (3.17m x 4.09m)
Two windows to the rear.
Bedroom 2
8′ 3” x 5′ 6” (2.51m x 1.68m)
Two windows to the front.
Bathroom
6′ 7” x 5′ 6” (2.01m x 1.68m)
Three piece suite including bath with shower over, toilet and sink.
Externally
Work out the typical monthly costs of buying a Shared Ownership home using our handy affordability calculator. Simply input the value of the property you are interested in, select a share percentage, complete the remaining details, and the calculator will provide you with an example of what you can expect to pay on a monthly basis.
*The deposit is set to 5% of the share price
Monthly Mortgage Costs:
Monthly Rental Costs:
Total monthly costs:
Share Value
Mortgage amount
* Other fees not shown in calculations ** This a guide only, not actual mortgage advice.
| Cookie | Duration | Description |
|---|---|---|
| cookielawinfo-checkbox-analytics | 11 months | This cookie is set by GDPR Cookie Consent plugin. The cookie is used to store the user consent for the cookies in the category "Analytics". |
| cookielawinfo-checkbox-functional | 11 months | The cookie is set by GDPR cookie consent to record the user consent for the cookies in the category "Functional". |
| cookielawinfo-checkbox-necessary | 11 months | This cookie is set by GDPR Cookie Consent plugin. The cookies is used to store the user consent for the cookies in the category "Necessary". |
| cookielawinfo-checkbox-others | 11 months | This cookie is set by GDPR Cookie Consent plugin. The cookie is used to store the user consent for the cookies in the category "Other. |
| cookielawinfo-checkbox-performance | 11 months | This cookie is set by GDPR Cookie Consent plugin. The cookie is used to store the user consent for the cookies in the category "Performance". |
| viewed_cookie_policy | 11 months | The cookie is set by the GDPR Cookie Consent plugin and is used to store whether or not user has consented to the use of cookies. It does not store any personal data. |