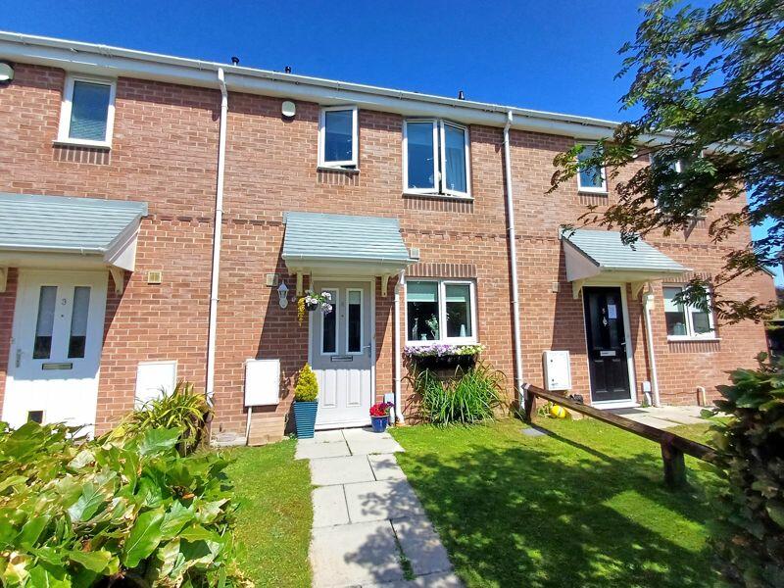
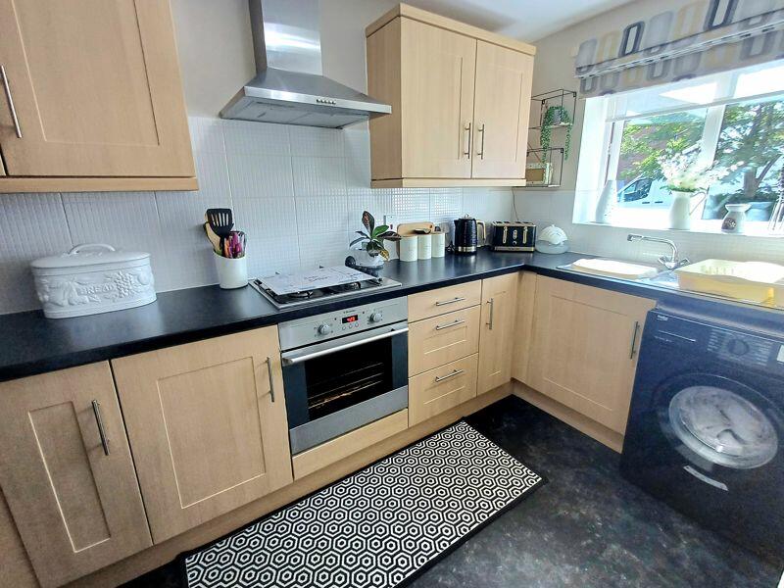
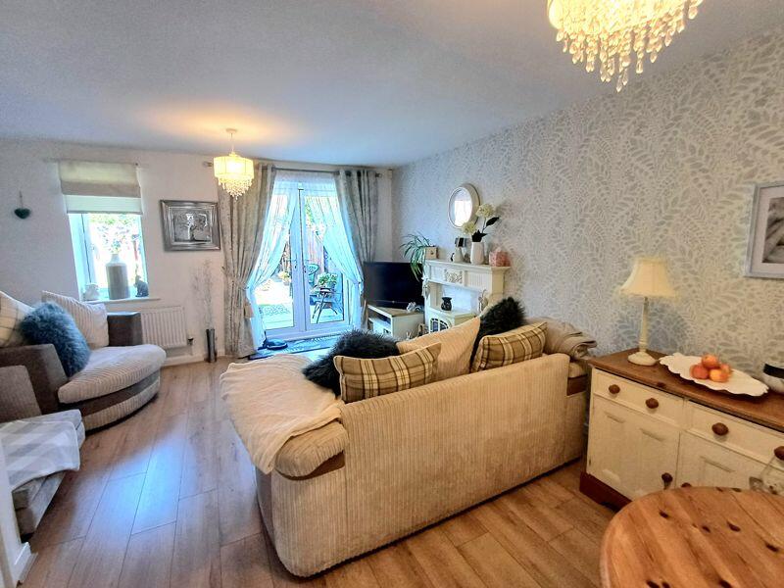
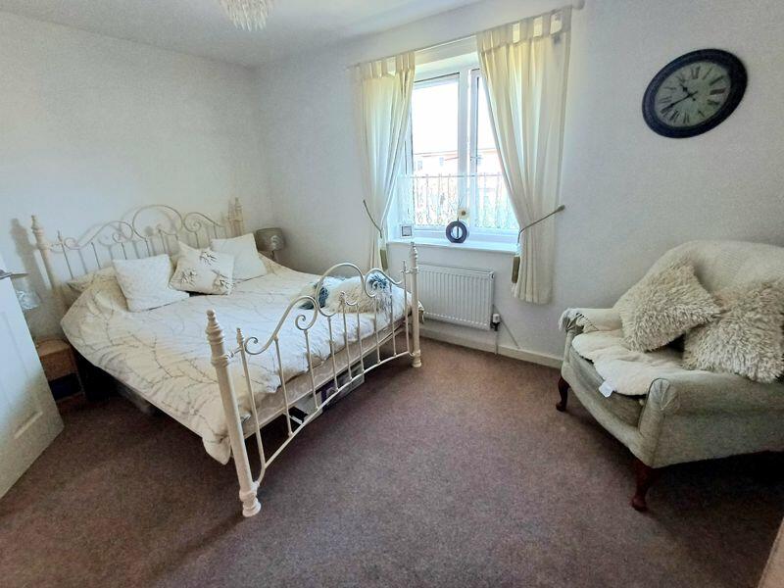
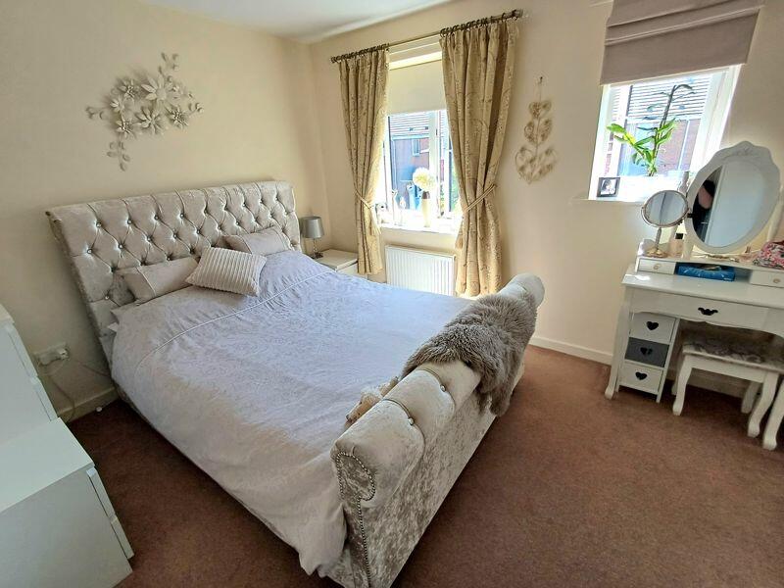
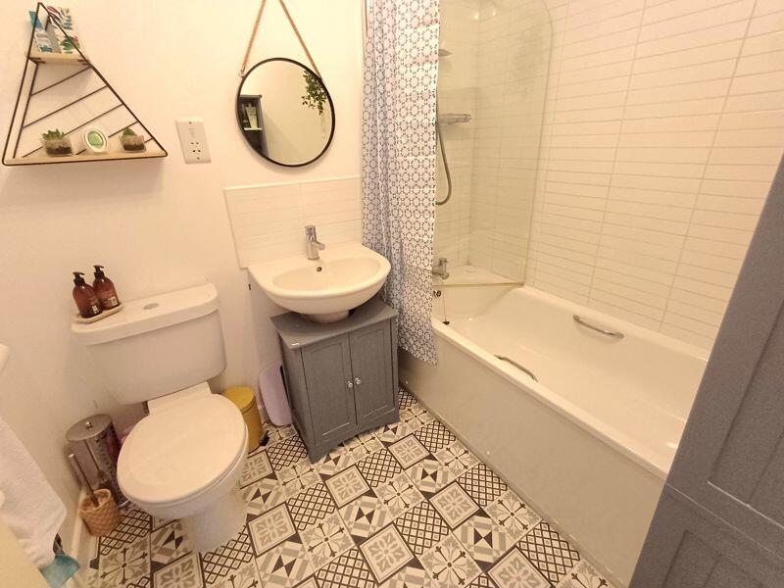
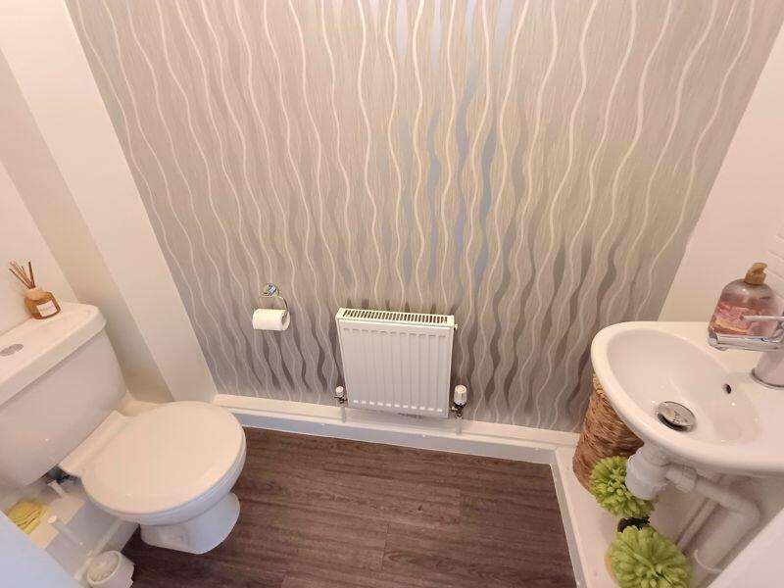
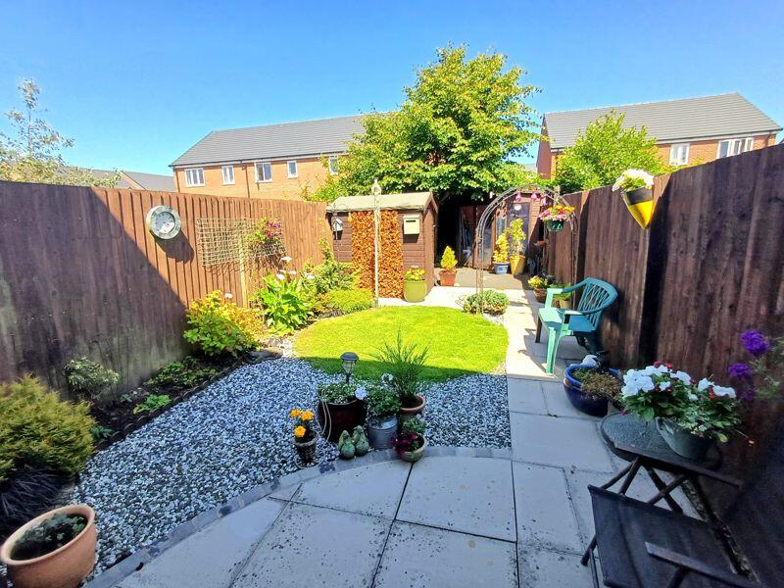
Meadow Close, Preesall, Poulton-le-Fylde, UK
View MapSold STC
A well presented, two double bedroom mid mews property, located on this popular development. Being sold as a 35% share, the accommodation comprises of an entrance hall, downstairs WC, lounge/dining area and a kitchen. To the first floor there are two bedrooms and a bathroom. Externally there are gardens to the front and rear, with off road parking. An Ideal first time buyer purchase. Rent, service charge and insurance £244.73 PCM. £50,750 for a 35% share with Shared Ownership.
This charming mid-mews property is located in the coastal town of Poulton-Le-Fylde, offering a peaceful retreat with easy access to local amenities. Residents can enjoy quaint cafes, local pubs and scenic parks within a short distance. Poulton-Le-Fylde boasts good transport links, with a local ferry, train stations and motorways connecting to nearby cities. With its tranquil surroundings, community atmosphere and accessible amenities, this property provides a serene setting for comfortable living.
Ground Floor
Entrance Hall
12′ 6” x 3′ 5” (3.81m x 1.04m)
Laminate flooring, radiator, stairs to first floor.
Downstairs WC
6′ 4” x 2′ 9” (1.93m x 0.84m)
Low level WC, wash basin, radiator.
Lounge
16′ 9” x 14′ 7” (5.10m x 4.44m)
Storage cupboard, radiator, French doors providing access to the garden, window to rear.
Kitchen
11′ 7” x 6′ 4” (3.53m x 1.93m)
Fitted with a range of base and eye level units incorporating a sink and drainer, gas hob with extractor over, oven, space for washing machine and fridge freezer, radiator, window to front.
First Floor
Landing
Bedroom One
13′ 6” x 11′ 5” (4.11m x 3.48m)
Radiator, window to rear.
Bedroom Two
13′ 6” x 9′ 8” (4.11m x 2.94m)
Radiator, storage cupboard, windows to front.
Bathroom
6′ 8” x 5′ 7” (2.03m x 1.70m)
Suite comprising of a low level WC, wash basin, panelled bath with shower over, part tiled, radiator.
Externally
To the front there is a small garden, whilst to the rear there is an enclosed garden, mainly laid to lawn, with a paved patio area. There is also off road parking for two vehicles.
Work out the typical monthly costs of buying a Shared Ownership home using our handy affordability calculator. Simply input the value of the property you are interested in, select a share percentage, complete the remaining details, and the calculator will provide you with an example of what you can expect to pay on a monthly basis.
*The deposit is set to 5% of the share price
Monthly Mortgage Costs:
Monthly Rental Costs:
Total monthly costs:
Share Value
Mortgage amount
* Other fees not shown in calculations ** This a guide only, not actual mortgage advice.
| Cookie | Duration | Description |
|---|---|---|
| cookielawinfo-checkbox-analytics | 11 months | This cookie is set by GDPR Cookie Consent plugin. The cookie is used to store the user consent for the cookies in the category "Analytics". |
| cookielawinfo-checkbox-functional | 11 months | The cookie is set by GDPR cookie consent to record the user consent for the cookies in the category "Functional". |
| cookielawinfo-checkbox-necessary | 11 months | This cookie is set by GDPR Cookie Consent plugin. The cookies is used to store the user consent for the cookies in the category "Necessary". |
| cookielawinfo-checkbox-others | 11 months | This cookie is set by GDPR Cookie Consent plugin. The cookie is used to store the user consent for the cookies in the category "Other. |
| cookielawinfo-checkbox-performance | 11 months | This cookie is set by GDPR Cookie Consent plugin. The cookie is used to store the user consent for the cookies in the category "Performance". |
| viewed_cookie_policy | 11 months | The cookie is set by the GDPR Cookie Consent plugin and is used to store whether or not user has consented to the use of cookies. It does not store any personal data. |