For Sale
Available as a 50% share
Contact our team for more information
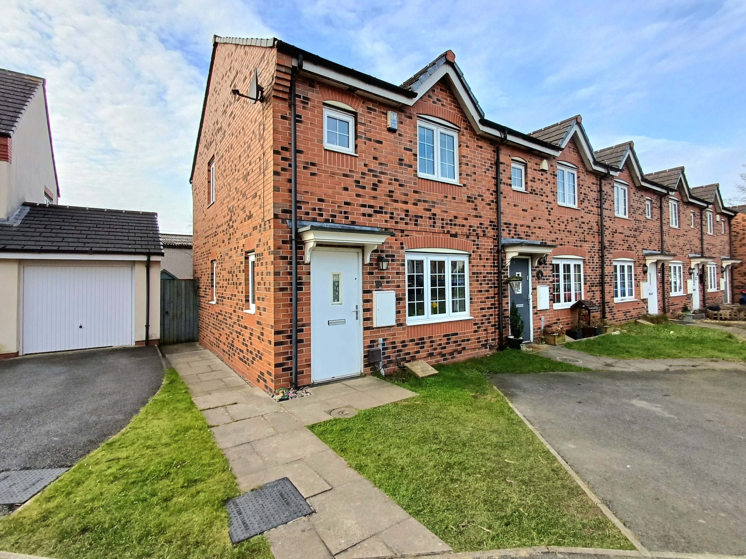
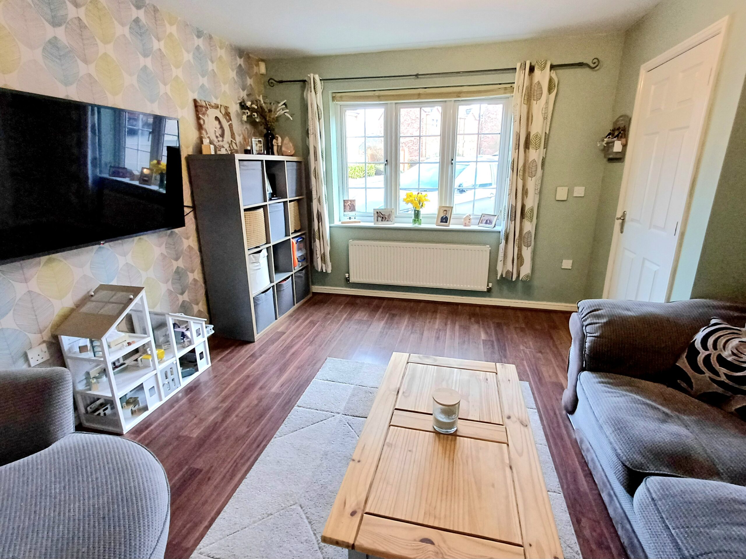
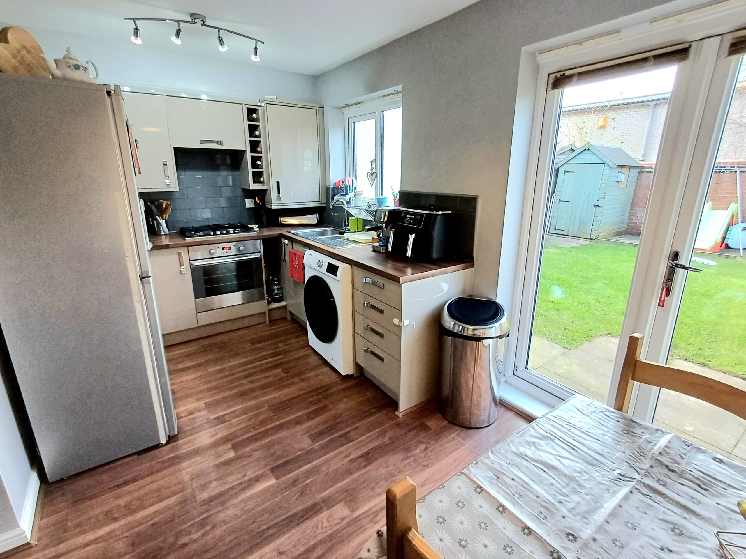
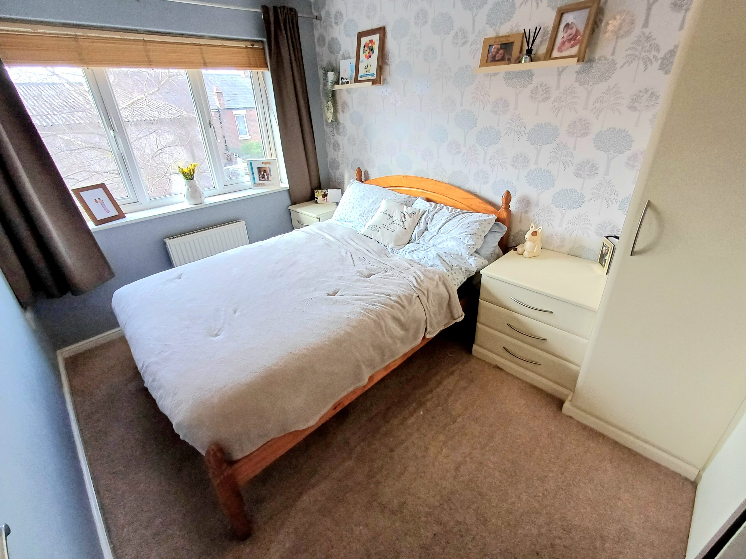
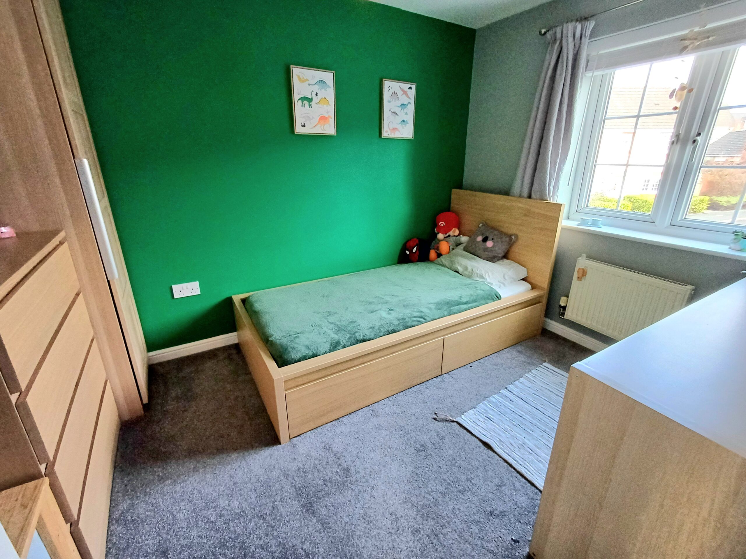
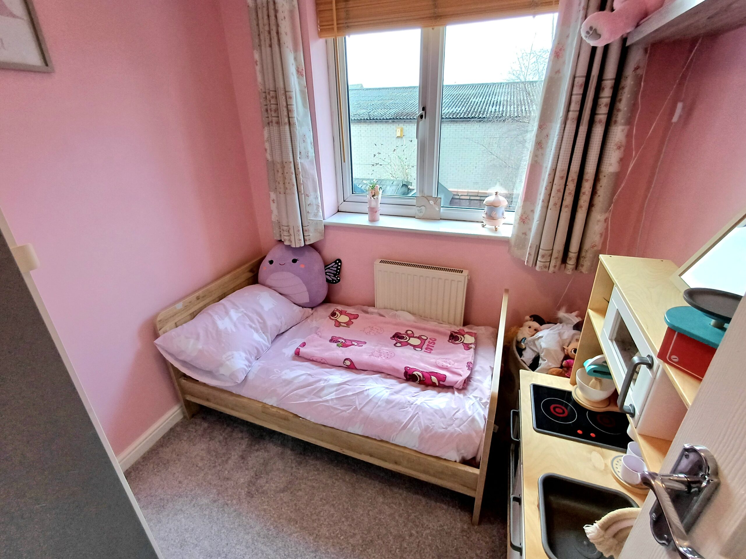
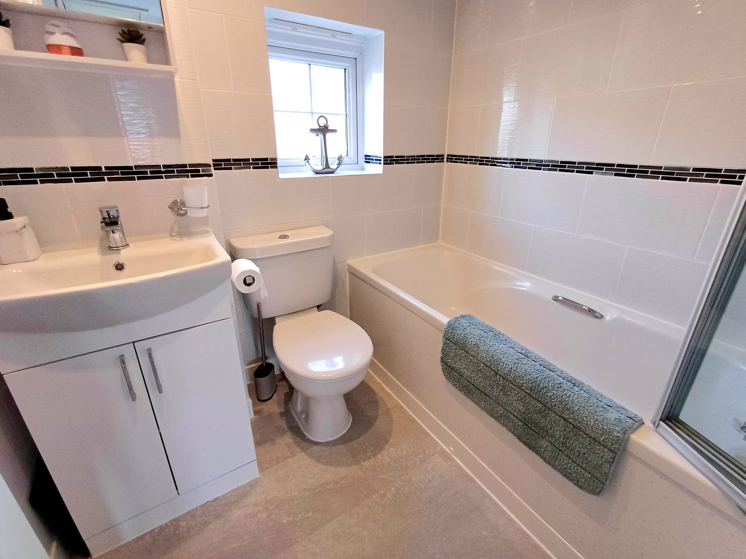
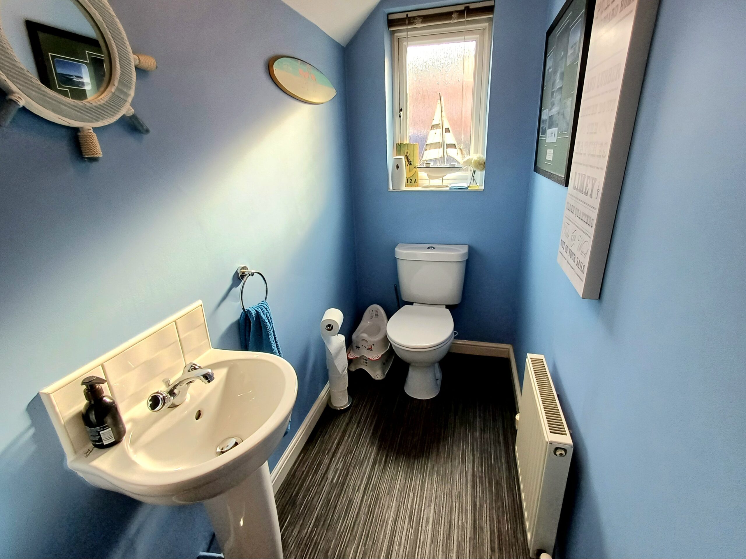
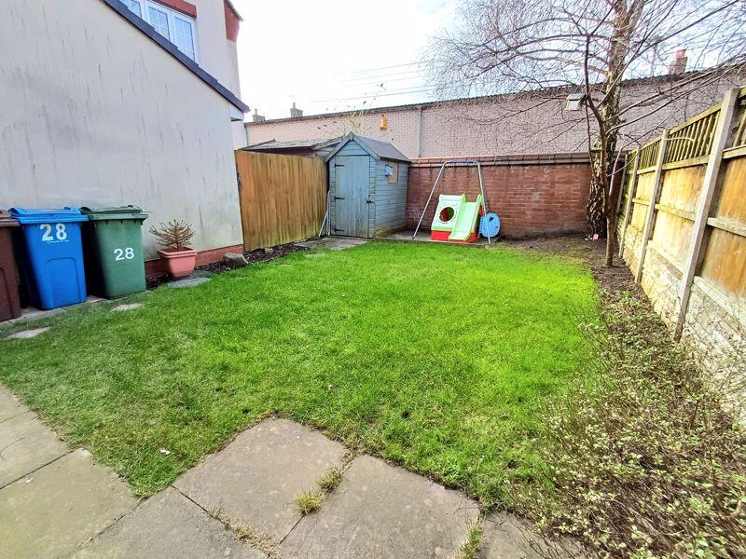
28 Hornbeam Close, Wesham, Preston, UK
View Map£92,500 for a 50% share with Shared Ownership
Wesham, offers a delightful blend of rural tranquillity and modern convenience. One of the key attractions of Wesham is its strong sense of community. Residents often describe the town as friendly and welcoming, with numerous local events and activities that bring people together. The town is well-connected, with excellent transport links to nearby cities like Preston and Blackpool, making it an ideal location for commuters. Wesham also boasts a range of amenities, including shops, cafes, and recreational facilities. The nearby Kirkham and Wesham railway station provides easy access to the wider region. For those who enjoy the outdoors, Wesham offers plenty of green spaces and parks. The Wesham Nature Reserve is a popular spot for walking, bird-watching, and enjoying the natural beauty of the area.
Ground Floor
Entrance Hall
5′ 4” x 3′ 8” (1.62m x 1.12m)
Laminate flooring, window to side, stairs to first floor.
Downstairs WC
6′ 6” x 3′ 5” (1.98m x 1.04m)
Low level WC, wash basin, radiator, window to side.
Lounge
13′ 1” x 12′ 9” (3.98m x 3.88m)
Radiator, laminate flooring, radiator, window to front.
Dining Kitchen
14′ 7” x 11′ 1” (4.44m x 3.38m)
Fitted with a range of base and eye level units incorporating a sink and drainer, gas hob with extractor over, oven, space for washing machine, and fridge freezer, laminate flooring, storage cupboard, radiator, window to rear, ‘French’ doors to garden.
First Floor
Landing
Access to loft, storage cupboard, window to side.
Bedroom One
12′ 3” x 8′ 0” (3.73m x 2.44m)
Radiator, window to rear.
Bedroom Two
10′ 8” x 8′ 0” (3.25m x 2.44m)
Radiator, window to front.
Bedroom Three
6′ 9” x 6′ 4” (2.06m x 1.93m)
Radiator, window to rear.
Bathroom
6′ 4” x 5′ 6” (1.93m x 1.68m)
Suit comprising of a low level WC, wash basin, panelled bath with shower over, part tiled walls, radiator, spot lighting, window t0 front.
External
To the front there is off road parking, with side access to the enclosed rear garden and patio area.
Work out the typical monthly costs of buying a Shared Ownership home using our handy affordability calculator. Simply input the value of the property you are interested in, select a share percentage, complete the remaining details, and the calculator will provide you with an example of what you can expect to pay on a monthly basis.
*The deposit is set to 5% of the share price
Monthly Mortgage Costs:
Monthly Rental Costs:
Total monthly costs:
Share Value
Mortgage amount
* Other fees not shown in calculations ** This a guide only, not actual mortgage advice.
| Cookie | Duration | Description |
|---|---|---|
| cookielawinfo-checkbox-analytics | 11 months | This cookie is set by GDPR Cookie Consent plugin. The cookie is used to store the user consent for the cookies in the category "Analytics". |
| cookielawinfo-checkbox-functional | 11 months | The cookie is set by GDPR cookie consent to record the user consent for the cookies in the category "Functional". |
| cookielawinfo-checkbox-necessary | 11 months | This cookie is set by GDPR Cookie Consent plugin. The cookies is used to store the user consent for the cookies in the category "Necessary". |
| cookielawinfo-checkbox-others | 11 months | This cookie is set by GDPR Cookie Consent plugin. The cookie is used to store the user consent for the cookies in the category "Other. |
| cookielawinfo-checkbox-performance | 11 months | This cookie is set by GDPR Cookie Consent plugin. The cookie is used to store the user consent for the cookies in the category "Performance". |
| viewed_cookie_policy | 11 months | The cookie is set by the GDPR Cookie Consent plugin and is used to store whether or not user has consented to the use of cookies. It does not store any personal data. |