For Sale
Available as a 35% share
Contact our team for more information
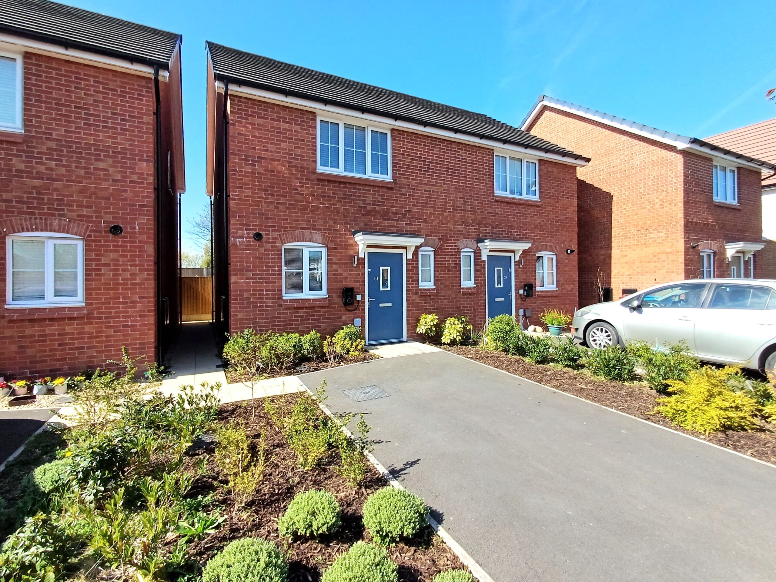
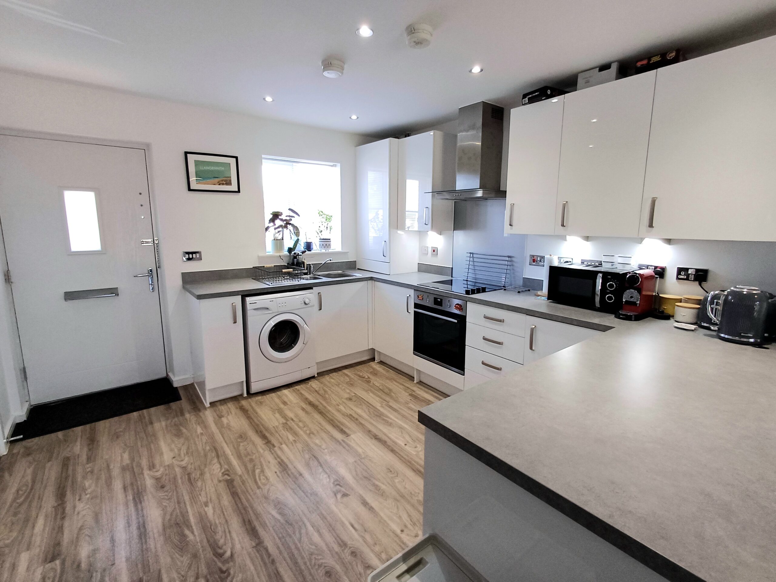
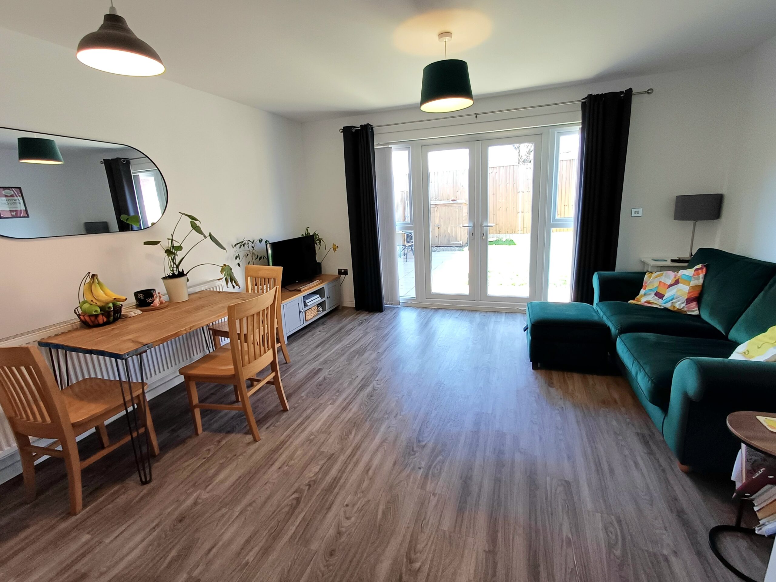
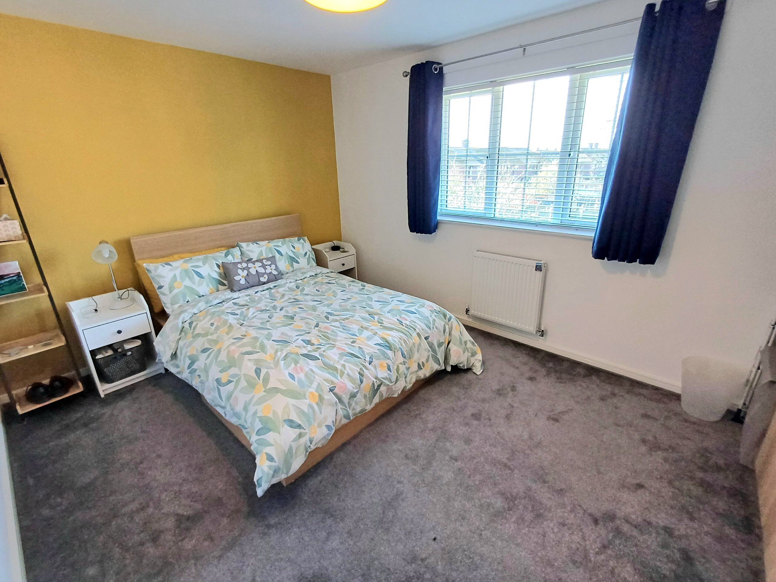
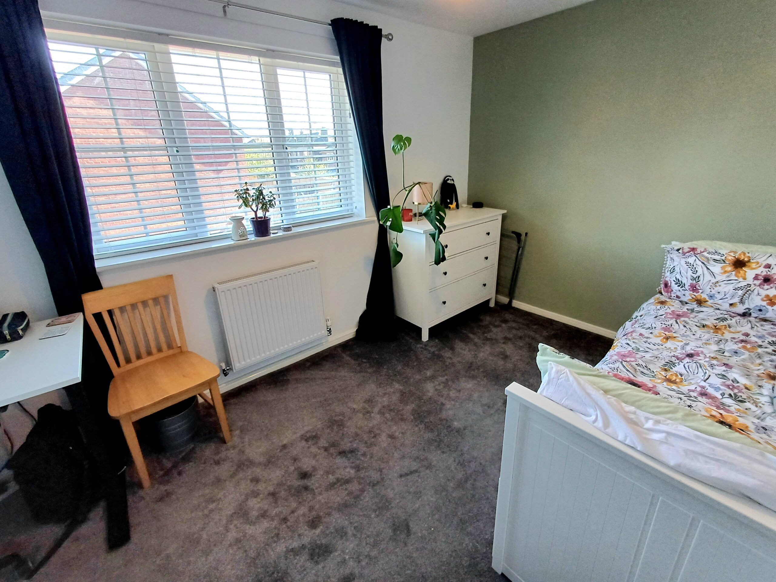
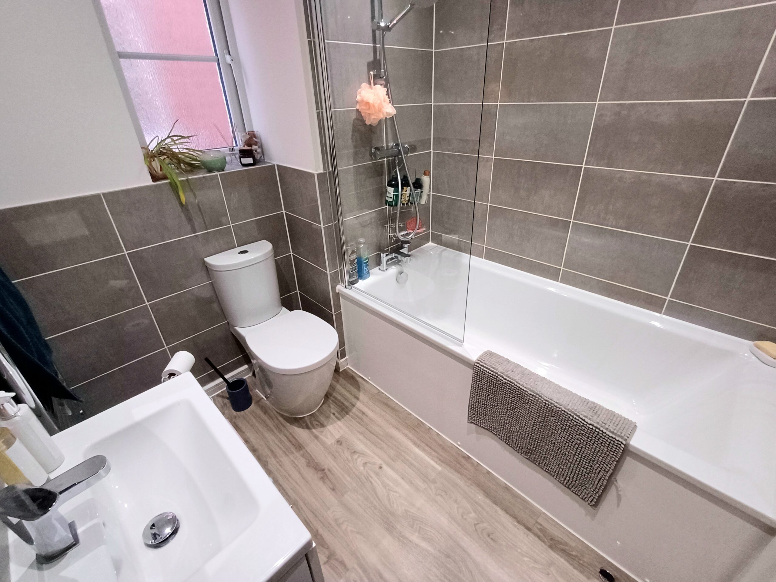
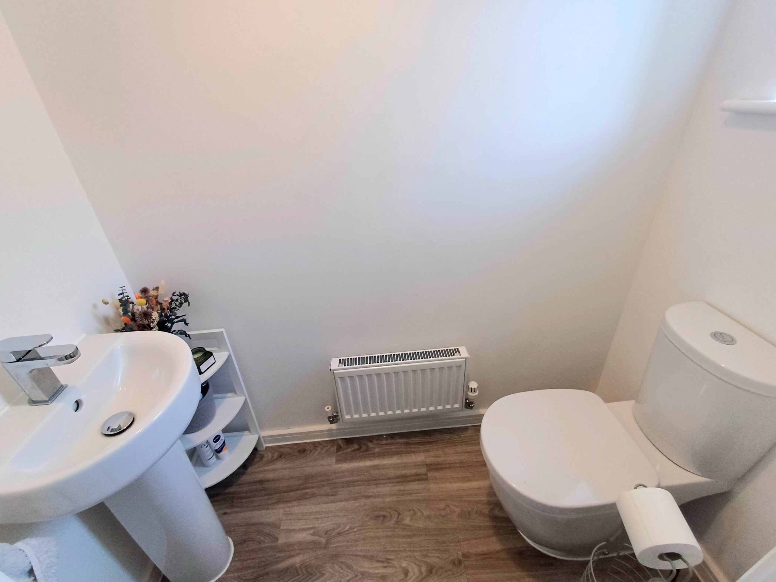
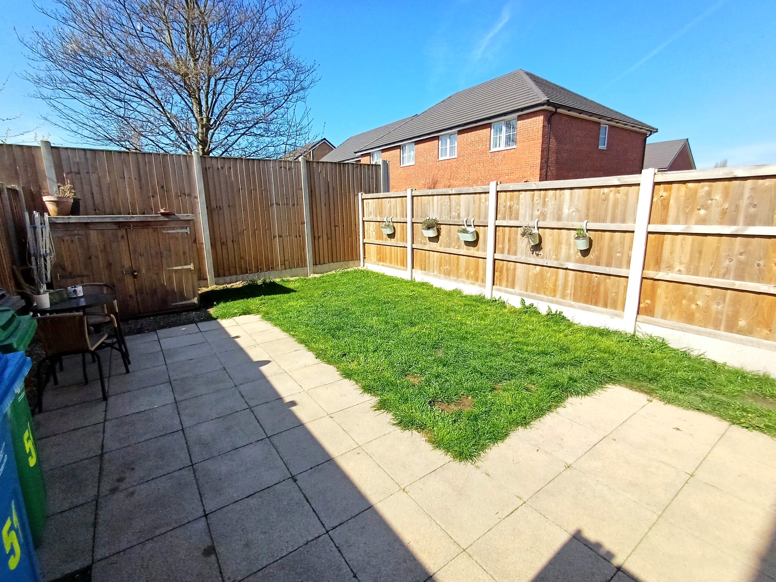
51 Greyhound Avenue, Manchester, UK
View Map£82,250 for a 35% share with Shared Ownership
Belle Vue, Manchester, offers a unique blend of urban and suburban living, making it an attractive place to call home. Nestled between the bustling city centre and quieter suburbs, Belle Vue provides residents with the best of both worlds. The area boasts excellent transport links, including easy access to Manchester city centre via bus and train, making commuting a breeze.
Families will appreciate the outstanding local schools, such as St Richard’s RC Primary School and Co-op Academy Belle Vue, which provide high-quality education. The community vibe is strong, with numerous parks and green spaces like Debdale Park offering a perfect spot for outdoor activities. Belle Vue is also known for its diverse and vibrant community. The area hosts various cultural events and community activities, fostering a sense of belonging among residents.
Belle Vue’s combination of convenience and community spirit makes it a great place to live for those seeking a balanced lifestyle in Manchester.
Ground Floor
Open Plan Lounge/Kitchen
26′ 8” x 11′ 0” (8.12m x 3.35m)
Lounge/Dining Area
Wood effect floor, radiator, storage cupboard, French doors to garden.
Kitchen Area
Range of units incorporating sink and drainer, electric hob with extractor over, oven, built in fridge freezer, space for washing machine, spot lighting, wood effect flooring, window to front.
Downstairs WC
5′ 7” x 2′ 9” (1.70m x 0.84m)
Low level WC, wash basin, radiator, window to front.
First Floor
Landing
Bedroom One
14′ 4” x 10′ 2” (4.37m x 3.10m)
Radiator, window to rear.
Bedroom Two
14′ 4” x 8′ 9” (4.37m x 2.66m)
Radiator, window to front.
Bathroom
6′ 8” x 6′ 6” (2.03m x 1.98m)
Low level WC, wash basin, panelled bath with shower over, spot lighting, towel radiator, part tiled walls, window to side.
External
To the front there is off road parking, with side access leading to an enclosed rear garden.
Work out the typical monthly costs of buying a Shared Ownership home using our handy affordability calculator. Simply input the value of the property you are interested in, select a share percentage, complete the remaining details, and the calculator will provide you with an example of what you can expect to pay on a monthly basis.
*The deposit is set to 5% of the share price
Monthly Mortgage Costs:
Monthly Rental Costs:
Total monthly costs:
Share Value
Mortgage amount
* Other fees not shown in calculations ** This a guide only, not actual mortgage advice.
| Cookie | Duration | Description |
|---|---|---|
| cookielawinfo-checkbox-analytics | 11 months | This cookie is set by GDPR Cookie Consent plugin. The cookie is used to store the user consent for the cookies in the category "Analytics". |
| cookielawinfo-checkbox-functional | 11 months | The cookie is set by GDPR cookie consent to record the user consent for the cookies in the category "Functional". |
| cookielawinfo-checkbox-necessary | 11 months | This cookie is set by GDPR Cookie Consent plugin. The cookies is used to store the user consent for the cookies in the category "Necessary". |
| cookielawinfo-checkbox-others | 11 months | This cookie is set by GDPR Cookie Consent plugin. The cookie is used to store the user consent for the cookies in the category "Other. |
| cookielawinfo-checkbox-performance | 11 months | This cookie is set by GDPR Cookie Consent plugin. The cookie is used to store the user consent for the cookies in the category "Performance". |
| viewed_cookie_policy | 11 months | The cookie is set by the GDPR Cookie Consent plugin and is used to store whether or not user has consented to the use of cookies. It does not store any personal data. |