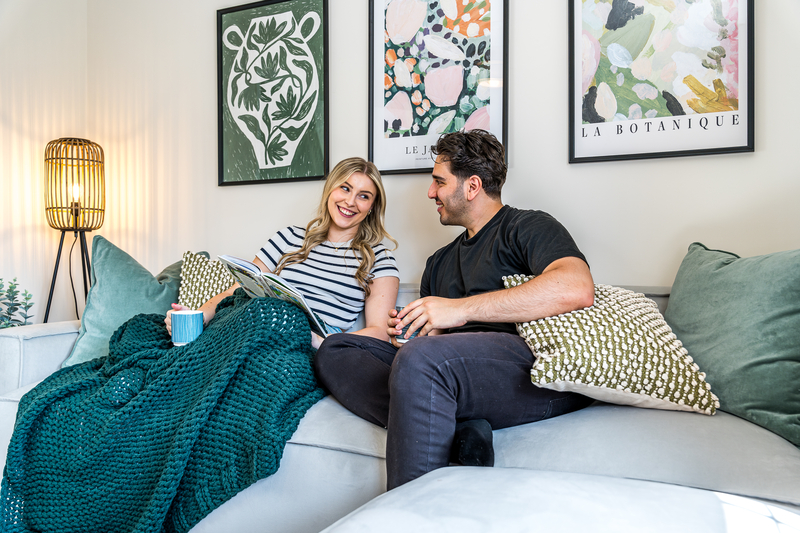









Dialstone Lane, Stockport, UK
View Map£80,000 for a 50% share with shared ownership
Dialstone Lane in Stockport is conveniently located within a vibrant community, providing easy access to a variety of local amenities. Residents can enjoy several nearby grocery stores, including a well-stocked Tesco Express and an independent Co-op, ensuring that everyday shopping needs are easily met. Families will appreciate the highly regarded local primary schools, such as Dial Park Primary School and St. Joseph’s RC Primary School, both of which boast excellent ratings and a strong focus on fostering a supportive learning environment. With its blend of convenient shopping and quality education options, Dialstone Lane is an ideal choice for families and professionals alike.
Communal Entrance
Well maintained communal hallway with stairs leading to first floor. Accessed via security intercom.
Lounge
16′ 3” x 12′ 4” (4.95m x 3.76m)
Spacious lounge with dining space. Wood effect laminate flooring, storage heater and window to the rear.
Kitchen
11′ 7” x 7′ 4” (3.54m x 2.24m)
Fitted with base units, wall cupboards and drawers with concealed lighting. Work surface housing sink unit and drainer with tiled splashback and tiled effect flooring. Space for cooker, plumbing for a washing machine and fridge freezer. Window to the front and storage heater.
Bedroom One
10′ 5” x 9′ 5” (3.18m x 2.88m)
Window to the rear, storage heater and fitted wardrobes.
Bedroom Two
11′ 9” x 6′ 4” (3.57m x 1.94m)
Window to the front and storage heater.
Bathroom
11′ 7” x 6′ 3” (3.53m x 1.90m)
Fitted with suite comprising WC, wash hand basin and a walk in shower. Part tiled walls, electric towel rail and obscure window to the front. Double storage cupboard housing hot water tank.
External
Externally there is allocated and visitors parking.
Work out the typical monthly costs of buying a Shared Ownership home using our handy affordability calculator. Simply input the value of the property you are interested in, select a share percentage, complete the remaining details, and the calculator will provide you with an example of what you can expect to pay on a monthly basis.
*The deposit is set to 5% of the share price
Monthly Mortgage Costs:
Monthly Rental Costs:
Total monthly costs:
Share Value
Mortgage amount
* Other fees not shown in calculations ** This a guide only, not actual mortgage advice.
| Cookie | Duration | Description |
|---|---|---|
| cookielawinfo-checkbox-analytics | 11 months | This cookie is set by GDPR Cookie Consent plugin. The cookie is used to store the user consent for the cookies in the category "Analytics". |
| cookielawinfo-checkbox-functional | 11 months | The cookie is set by GDPR cookie consent to record the user consent for the cookies in the category "Functional". |
| cookielawinfo-checkbox-necessary | 11 months | This cookie is set by GDPR Cookie Consent plugin. The cookies is used to store the user consent for the cookies in the category "Necessary". |
| cookielawinfo-checkbox-others | 11 months | This cookie is set by GDPR Cookie Consent plugin. The cookie is used to store the user consent for the cookies in the category "Other. |
| cookielawinfo-checkbox-performance | 11 months | This cookie is set by GDPR Cookie Consent plugin. The cookie is used to store the user consent for the cookies in the category "Performance". |
| viewed_cookie_policy | 11 months | The cookie is set by the GDPR Cookie Consent plugin and is used to store whether or not user has consented to the use of cookies. It does not store any personal data. |