For Sale
Available as a 75% share
Contact our team for more information
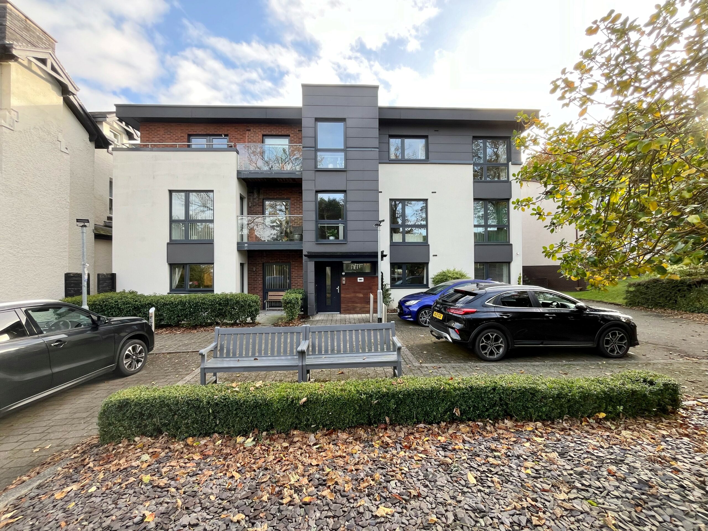
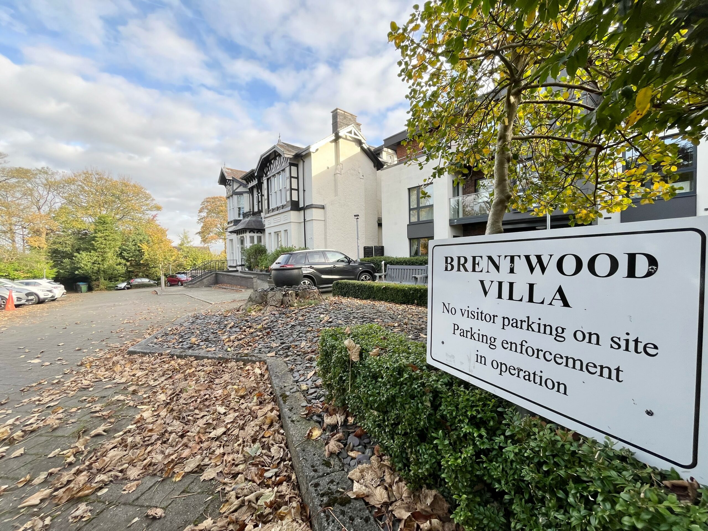

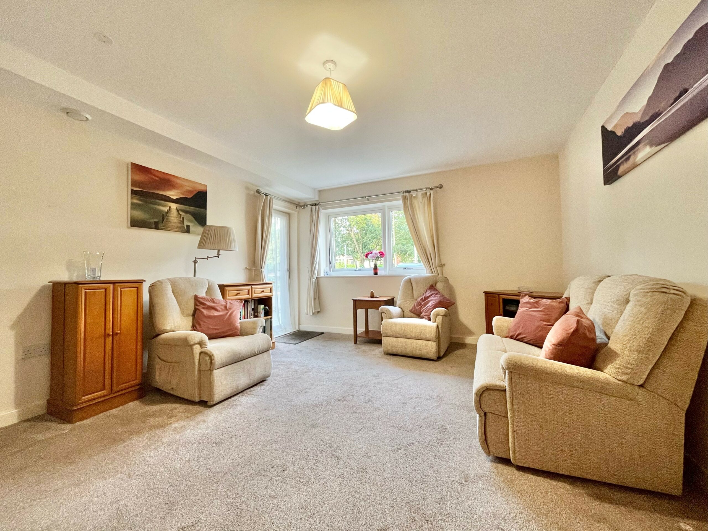
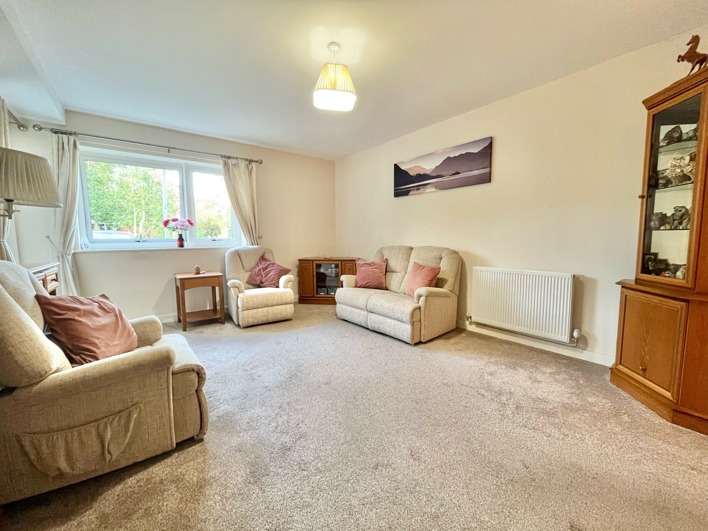
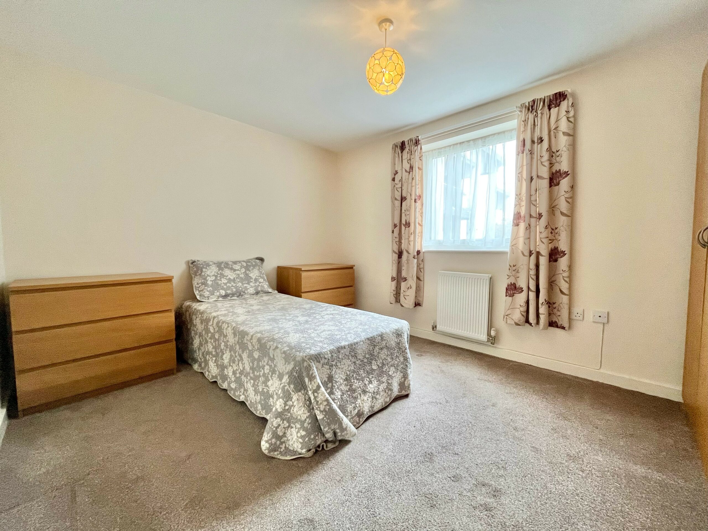
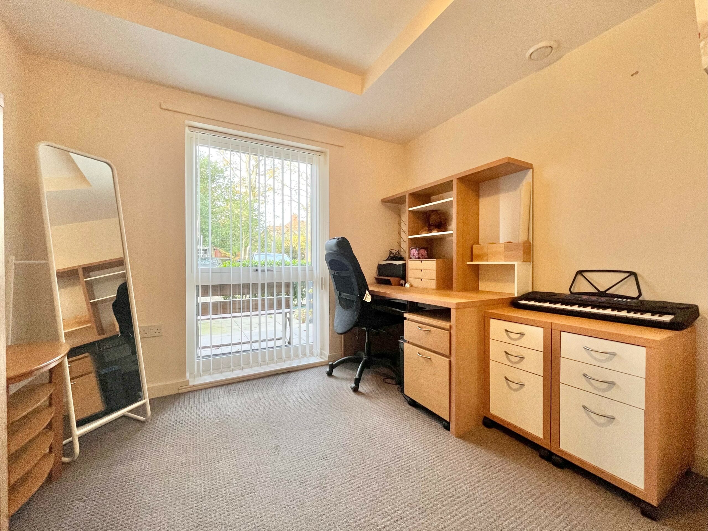
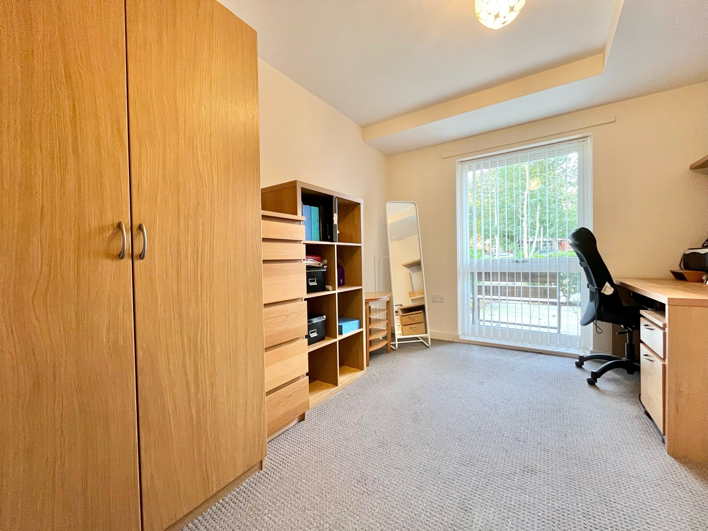

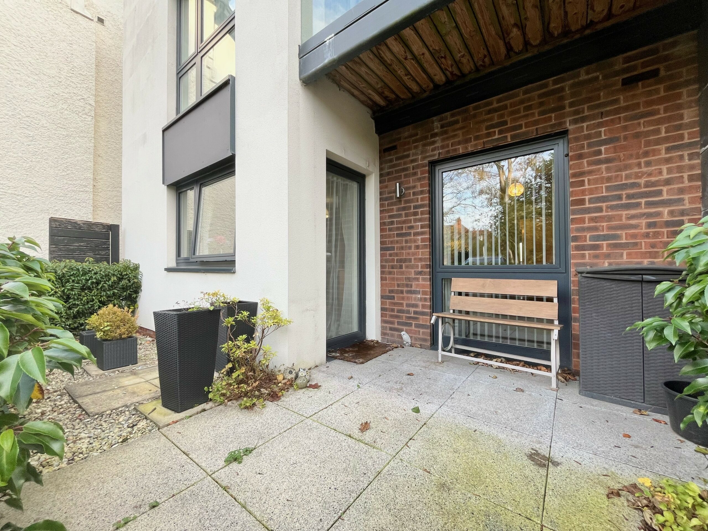
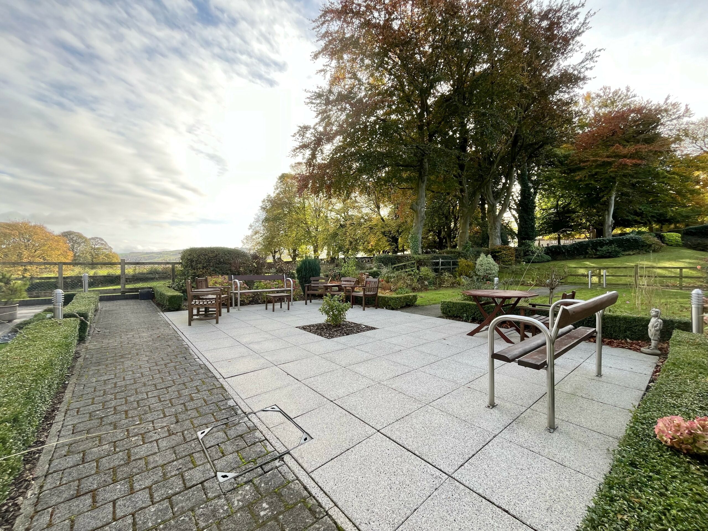

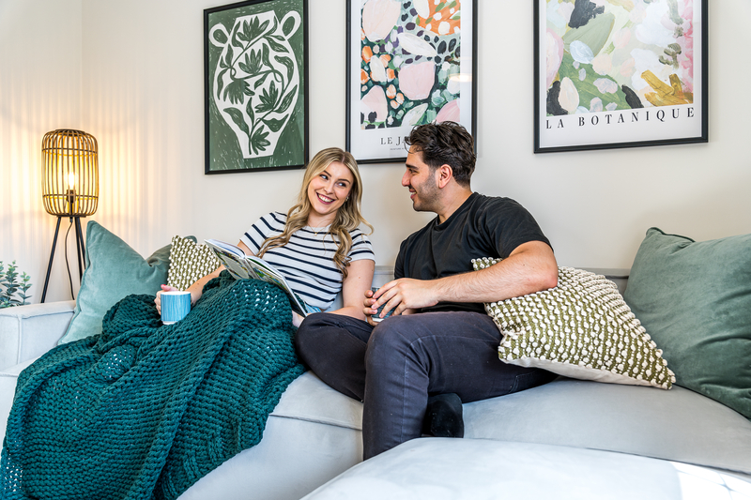
Church Lane, Marple, Stockport, UK
View Map£180,000 for a 75% share with shared ownership
Brentwood Villa is located on Church Lane, a picturesque area known for its blend of residential charm and convenient amenities. Nearby, residents can find local shops such as Co-op, Iceland and Asda, cafes, and parks, making it a great spot for leisurely walks and community activities. The villa is also within easy reach of Stockport town centre, where larger retail options and services are available, ensuring that everyday needs are well catered for. Public transport links in the vicinity provide easy access to neighbouring areas, enhancing the appeal of this location.
Communal Entrance
Entrance Hall
Lounge
18′ 6” x 12′ 7” (5.63m x 3.83m)
Window to the front, radiator, storage cupboard.
Kitchen
7′ 9” x 7′ 9” (2.36m x 2.36m)
Range of eye and base level units, gas hob, extractor fan, built in oven, sink with drainer, window to the side.
Bedroom 1
9′ 9” x 12′ 7” (2.97m x 3.83m)
Window to the rear, radiator
Bedroom 2
13′ 8” x 9′ 8” (4.16m x 2.94m)
Window to the front, radiator
Bathroom
8′ 7” x 7′ 0” (2.61m x 2.13m)
Three piece suit including toilet, sink and shower unit, window to the rear, radiator.
Balcony / Private Entrance Garden
Communal Gardens
Work out the typical monthly costs of buying a Shared Ownership home using our handy affordability calculator. Simply input the value of the property you are interested in, select a share percentage, complete the remaining details, and the calculator will provide you with an example of what you can expect to pay on a monthly basis.
*The deposit is set to 5% of the share price
Monthly Mortgage Costs:
Monthly Rental Costs:
Total monthly costs:
Share Value
Mortgage amount
* Other fees not shown in calculations ** This a guide only, not actual mortgage advice.
| Cookie | Duration | Description |
|---|---|---|
| cookielawinfo-checkbox-analytics | 11 months | This cookie is set by GDPR Cookie Consent plugin. The cookie is used to store the user consent for the cookies in the category "Analytics". |
| cookielawinfo-checkbox-functional | 11 months | The cookie is set by GDPR cookie consent to record the user consent for the cookies in the category "Functional". |
| cookielawinfo-checkbox-necessary | 11 months | This cookie is set by GDPR Cookie Consent plugin. The cookies is used to store the user consent for the cookies in the category "Necessary". |
| cookielawinfo-checkbox-others | 11 months | This cookie is set by GDPR Cookie Consent plugin. The cookie is used to store the user consent for the cookies in the category "Other. |
| cookielawinfo-checkbox-performance | 11 months | This cookie is set by GDPR Cookie Consent plugin. The cookie is used to store the user consent for the cookies in the category "Performance". |
| viewed_cookie_policy | 11 months | The cookie is set by the GDPR Cookie Consent plugin and is used to store whether or not user has consented to the use of cookies. It does not store any personal data. |