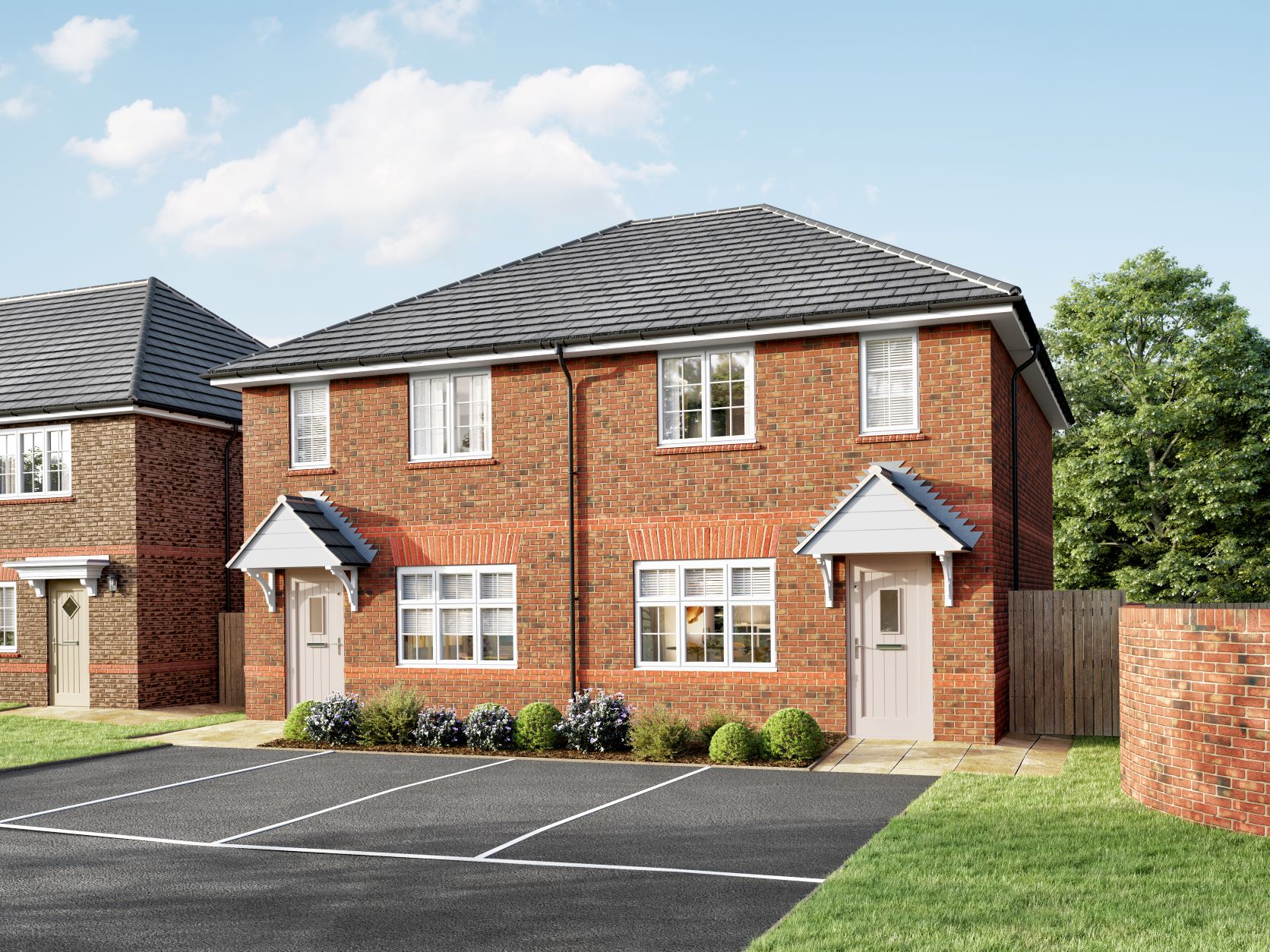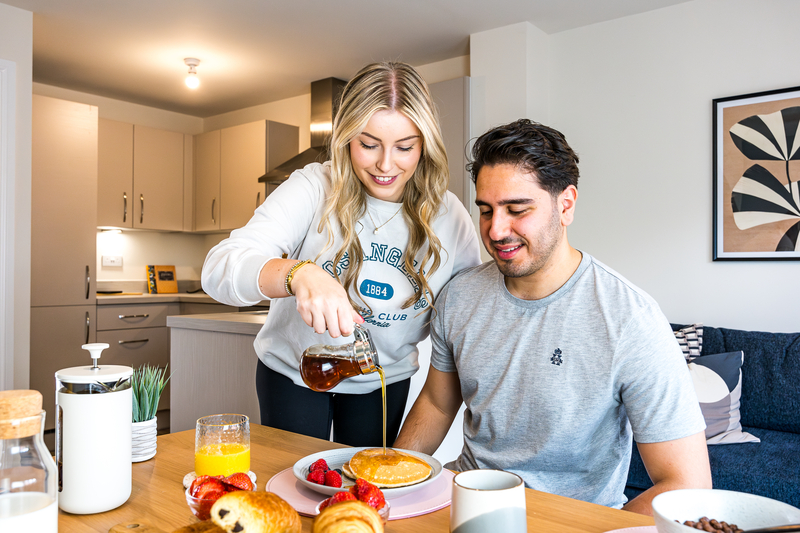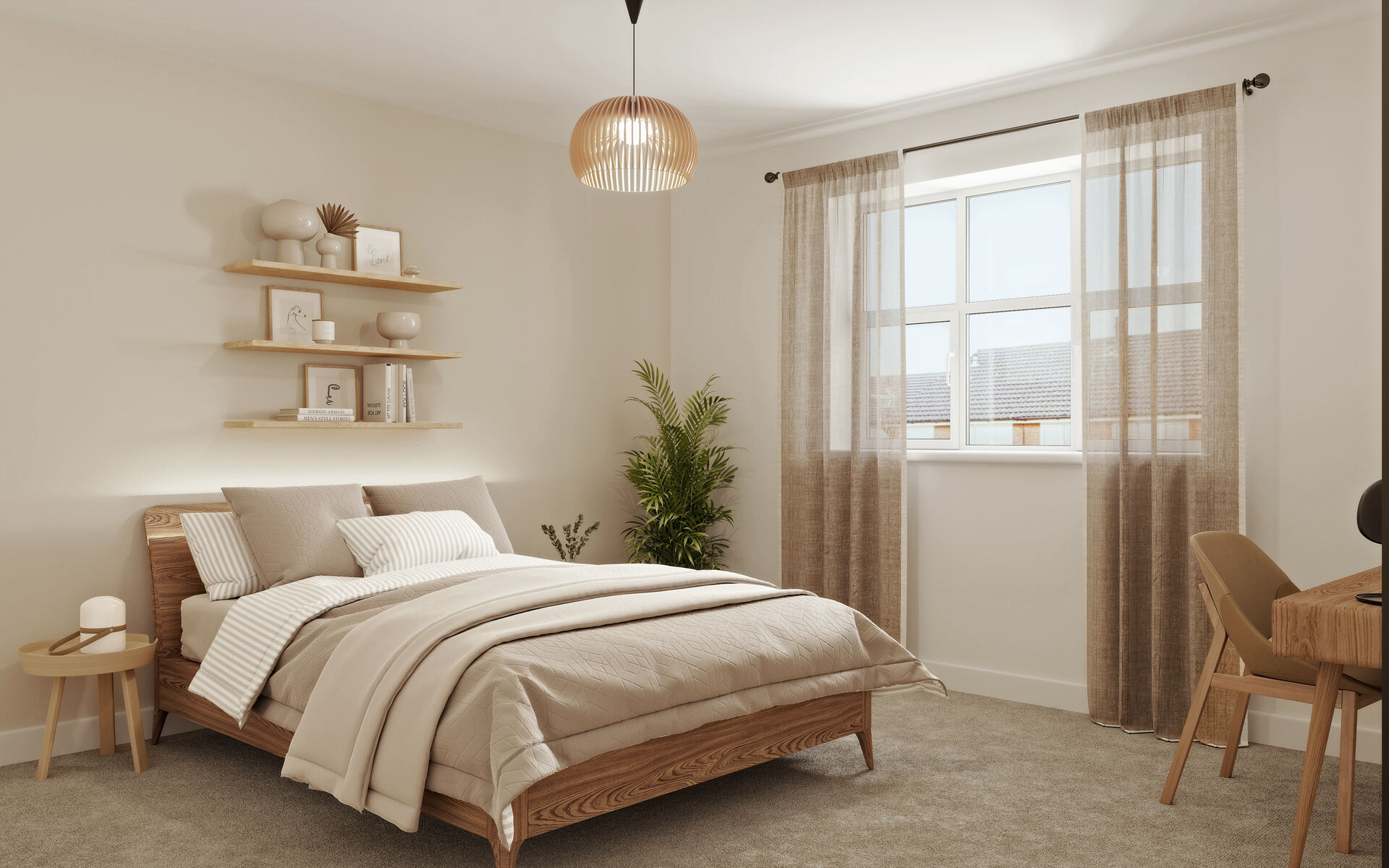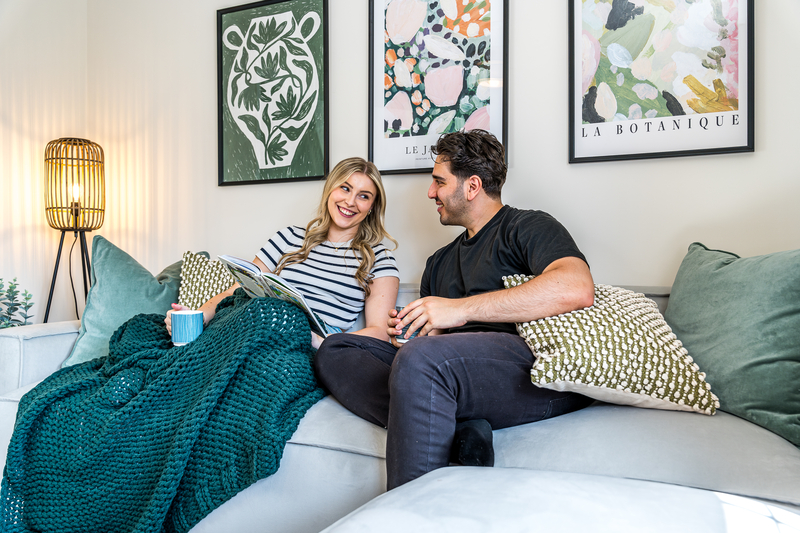










Chester Road, Woodford, Stockport, UK
View MapRegister your interest for the next phase of homes at Woodford Garden Village Click the ‘enquire now’ to find out more.
We’re delighted to welcome you to Woodford Garden Village, our brand new development of contemporary 2 and 3 bedroom homes. All homes on this development are spacious, airy and light, with private gardens and dedicated parking spaces. They’re also all available to purchase through the Shared Ownership scheme, meaning there is a home for all types of budgets.
Something you might not know is that Woodford is renowned for its aviation history – this very development was built on the former Aerodrome complex, considered to be a major historical landmark. In fact, you’ll find that the names of some of the aircrafts and the people associated with them are now street names on this site!
House types
There will be two different types of homes on this development. Whether you want to grow a family in the suburbs or whether you’re a single person looking for your first home, there will be something here that suits you.
Click the name of a property type to find out more:
What is Shared Ownership?
Shared Ownership is a scheme designed to help people onto the property ladder. It’s backed by the government and it allows you to buy a share in a home now, while having the option to buy more of it in the future.
Click here to visit our Shared Ownership Info Hub and find out more, or watch the video below to find out how one of our recent customers benefited from a Shared Ownership home.
You’re interested in a home at Woodford Garden Village, what’s next?
Click the ‘Enquire Now’ button at the top of this page and fill out your details. A friendly member of our team will send you all the information we have about this development and add you onto our mailing list. We will then email everyone on the mailing list when appointments are available. To ensure the process is fair, we always inform everyone who is interested in these homes about appointment availability at the same time.
Reservations for homes are only accepted following an appointment with one of our Sales Advisors.
Please note: Some images used on this page are CGIs (computer generated images) and so, they may vary from the actual specification or layout.
The charming village of Woodford is becoming an increasingly popular place to live for both singles, couples and families alike. Residing here means you’ll feel the benefits of being within close proximity to the bustling towns of Bramhall and Poynton, whilst still getting to experience the real village character that Woodford has to offer.
Should you decide to live in Woodford, you certainly won’t be short of things to keep you occupied as there are a vast range of attractive amenities on offer locally, including fabulous restaurants and pubs such as Woodford Garden Village’s very own the Aviator. Take just a 5 minute stroll and you’ll also find a small convenience store and Norcutts Garden Centre, which includes a popular café.
For those thinking about their children’s education, look no further, as there are numerous ‘Outstanding’ Ofsted rated primary schools within the area such as Lostock Hall Primary School and Queensgate Primary School. Even closer to home, a brand new school has been built on the Woodford Garden Village development and is open and ready to accept brand new students!
Distance by foot:
Distance by car:
All of the homes available at Woodford Garden Village will have the below specifications:
You can email sales@plumlife.co.uk for further information.
*The HBF (House Building Federation) has reported that a new build home could save you an average of £3,100 per year on energy bills, compared to an older house that isn’t energy efficient.
Work out the typical monthly costs of buying a Shared Ownership home using our handy affordability calculator. Simply input the value of the property you are interested in, select a share percentage, complete the remaining details, and the calculator will provide you with an example of what you can expect to pay on a monthly basis.
*The deposit is set to 5% of the share price
Monthly Mortgage Costs:
Monthly Rental Costs:
Total monthly costs:
Share Value
Mortgage amount
* Other fees not shown in calculations ** This a guide only, not actual mortgage advice.