Next phase coming soon
Register your interest
Shares from 25% available
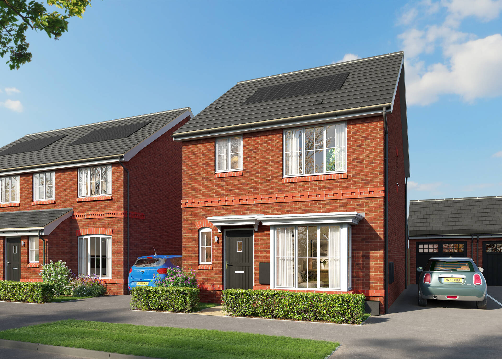
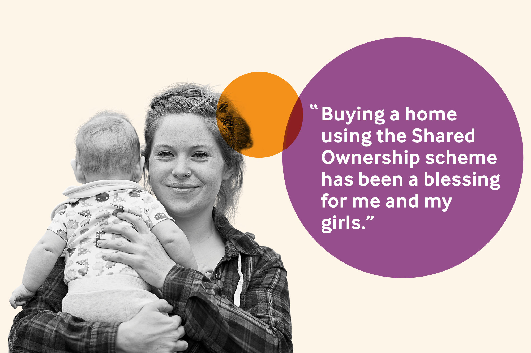
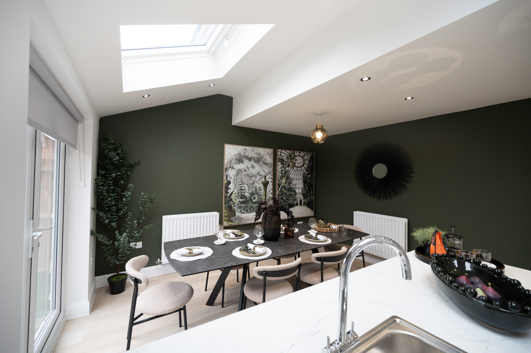
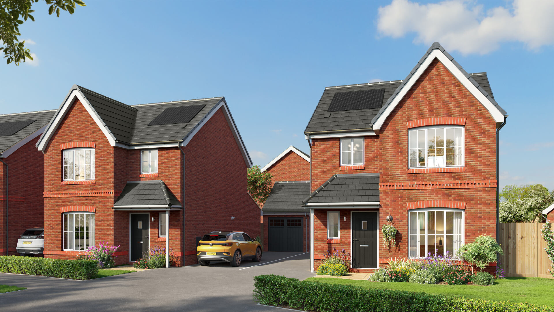
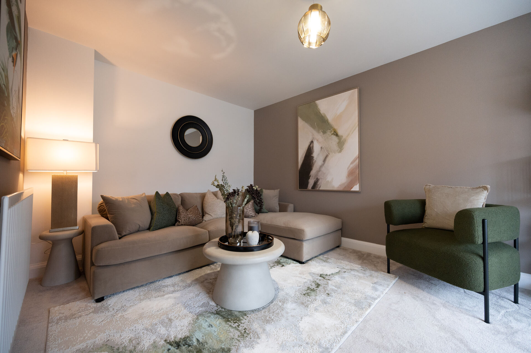
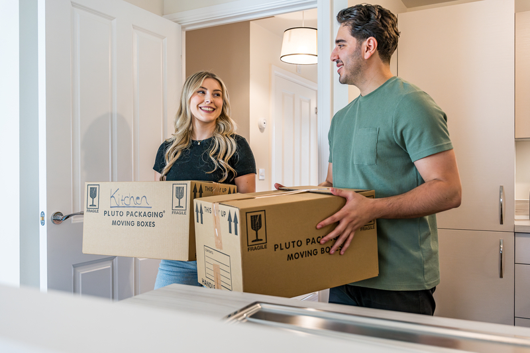
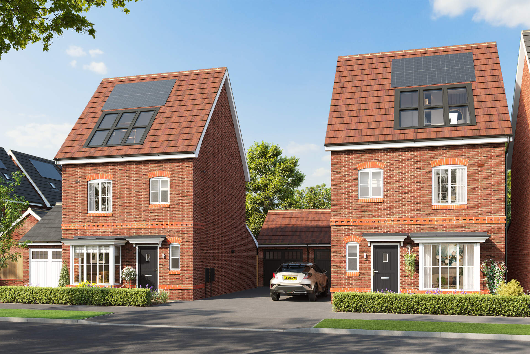
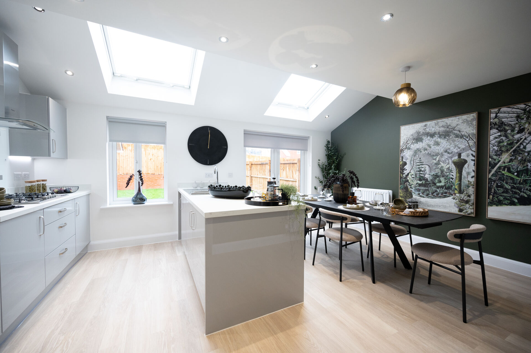
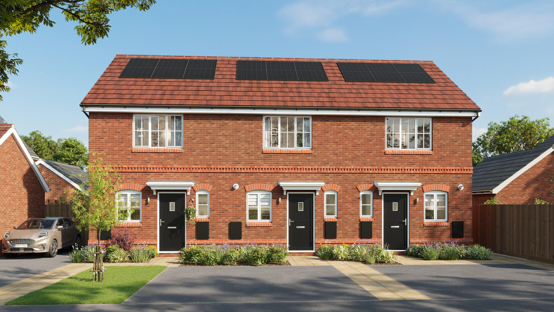
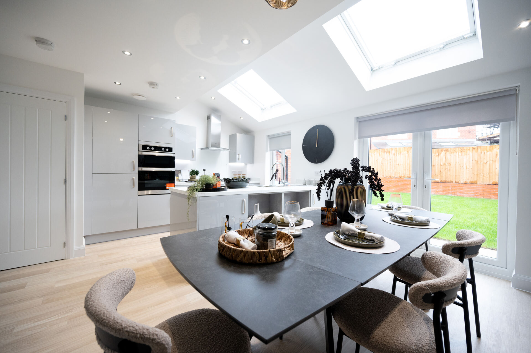
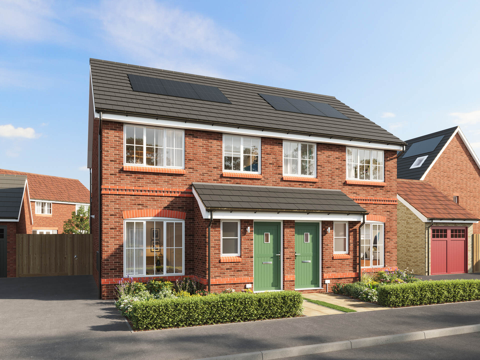
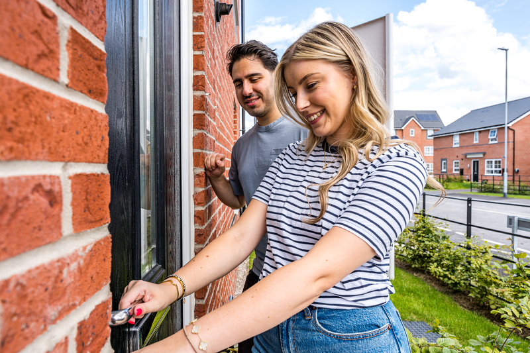
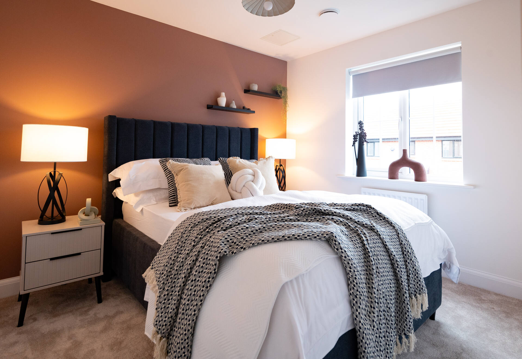
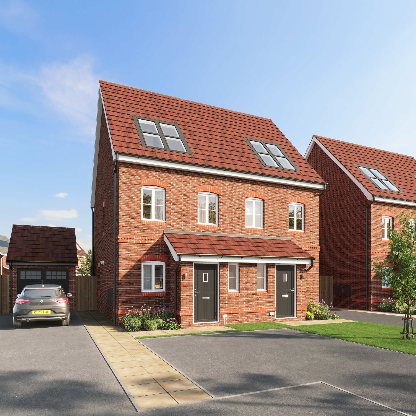
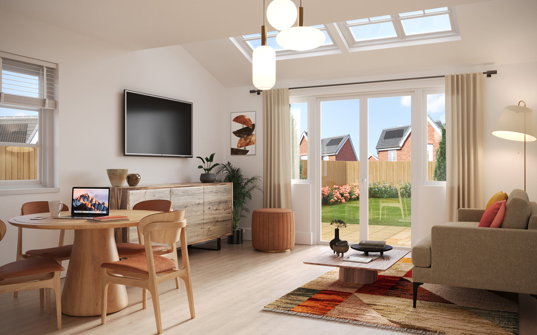
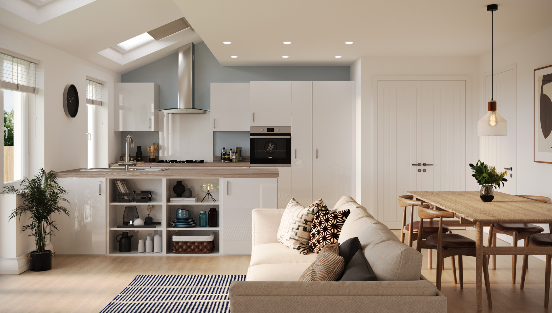
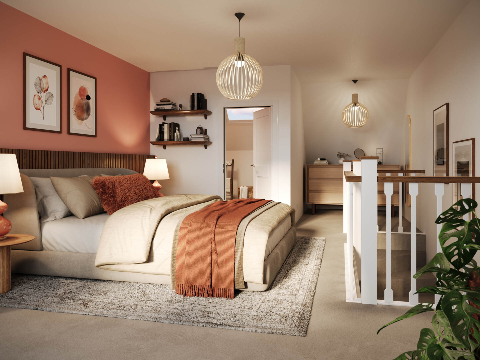
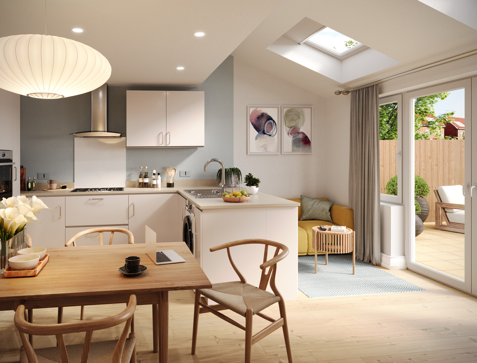
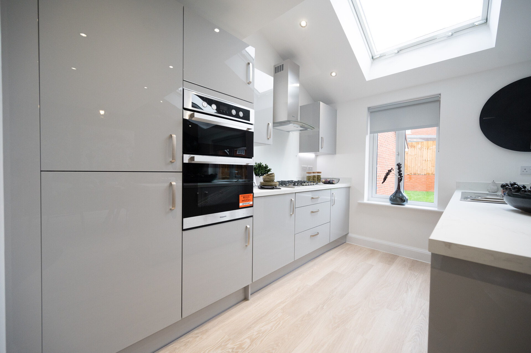
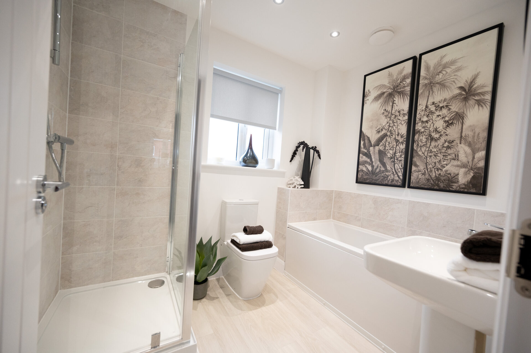
12 Clubhouse Ave, Little Hulton, Manchester M38 9AZ, UK
View MapOur next phase of new homes at The Fairways are coming soon, interested in hearing more? Click the ‘Enquire Now’ button or call the team to find out more!
We’re delighted to welcome you to The Fairways, our brand new development of contemporary 2, 3 & 4 bedroom homes. The homes on this development are spacious, airy and light, with private gardens and dedicated parking spaces. All of our homes are available to purchase through the Shared Ownership scheme.
House types
There will be six different types of homes on this development:
Take a tour of our Dunham show home
View our virtual Matterport tour of “The Dunham” show home
What is Shared Ownership?
Shared Ownership is a scheme designed to help people onto the property ladder. It’s backed by the government and it allows you to buy a share in a home now, while having the option to buy more of it in the future.
Click here to visit our Shared Ownership Info Hub and find out more, or watch the video below to find out how one of our recent customers benefited from a Shared Ownership home.
You’re interested in a home at The Fairways, what’s next?
Click the ‘Enquire Now’ button at the top of this page and fill out your details. A friendly member of our team will send you all the information we have about this development and add you onto our mailing list.
To make the process of securing a home as fair as possible, at the point a new development is released for sale (or ‘launched’) all customers who have registered on the mailing list will be contacted at the same time via an e-shot. This will provide details of how to book an appointment with a sales advisor, either at an off-plan event or show home launch day.
Customers will then be treated on a ‘first come, first served’ basis, i.e. the first person who calls to book an appointment will have the opportunity to book the earliest appointment on the launch day. And on successful completion of all eligibility checks and a financial assessment, as per our Next Steps guide they would then have their first choice of preferred plot at their appointment.
Reservations for homes are only accepted following an appointment with one of our Sales Advisors.
Please note: Some images used on this page are CGIs (computer generated images) and so, they may vary from the actual specification or layout.
Little Hulton provides ample opportunities. The picturesque green spaces and parks offer ideal settings for leisurely strolls, family picnics, or outdoor activities. Additionally, sports enthusiasts can enjoy facilities for activities such as football and cricket. The community’s vibrant social scene is further enriched by local pubs, cafes, and restaurants, where residents can gather to unwind and connect. Furthermore, the area boasts excellent educational options, healthcare facilities, and retail outlets, ensuring that residents have access to essential services within arm’s reach. It’s well-connected transportation network facilitates easy travel to neighbouring towns and cities, making it an attractive location for commuters and families alike.
Distances by foot:
Distances by car:
All of the homes available will have the below specifications:
*The HBF (House Building Federation) has reported that a new build home could save you an average of £3,100 per year on energy bills, compared to an older house that isn’t energy efficient.
Work out the typical monthly costs of buying a Shared Ownership home using our handy affordability calculator. Simply input the value of the property you are interested in, select a share percentage, complete the remaining details, and the calculator will provide you with an example of what you can expect to pay on a monthly basis.
*The deposit is set to 5% of the share price
Monthly Mortgage Costs:
Monthly Rental Costs:
Total monthly costs:
Share Value
Mortgage amount
* Other fees not shown in calculations ** This a guide only, not actual mortgage advice.