Next phase coming soon
Shares from 25%
Register your interest



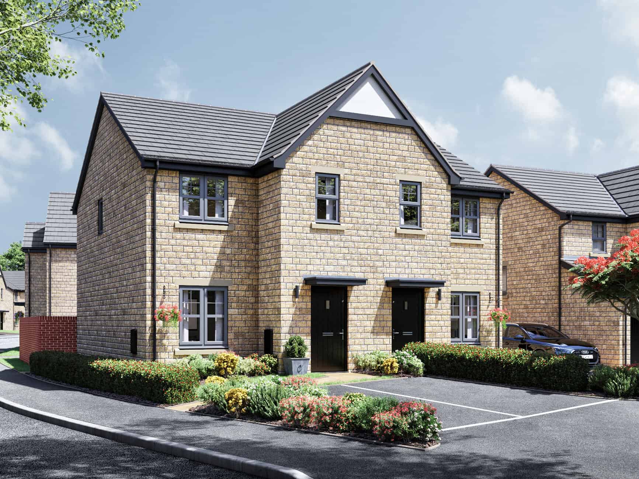

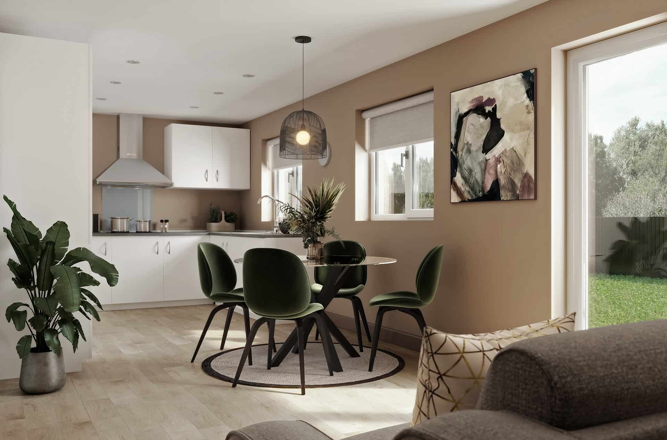
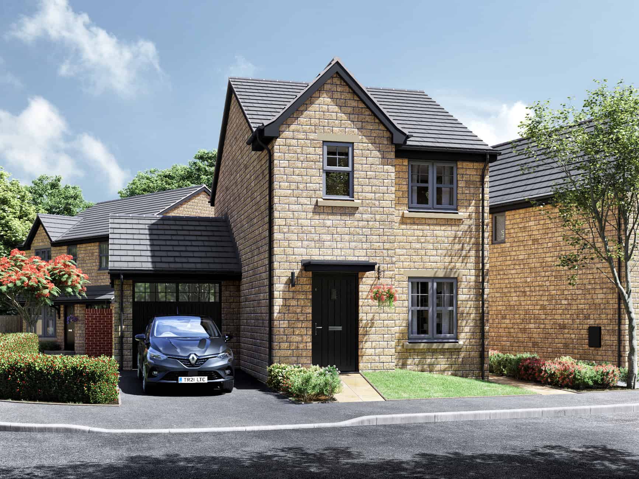
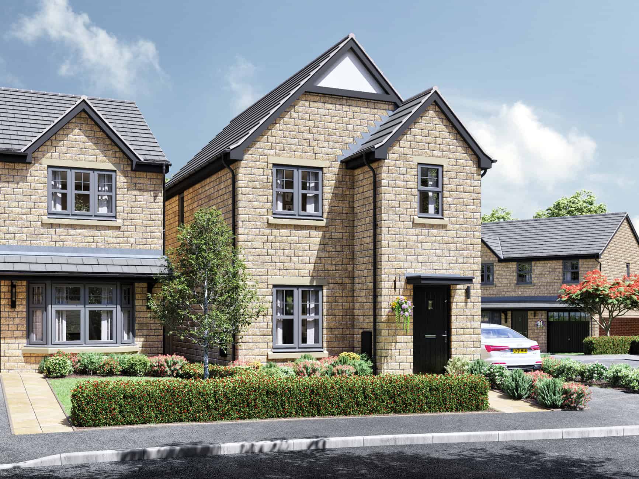
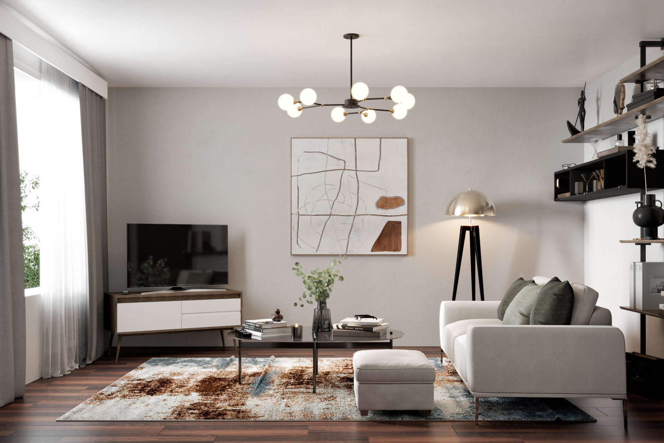
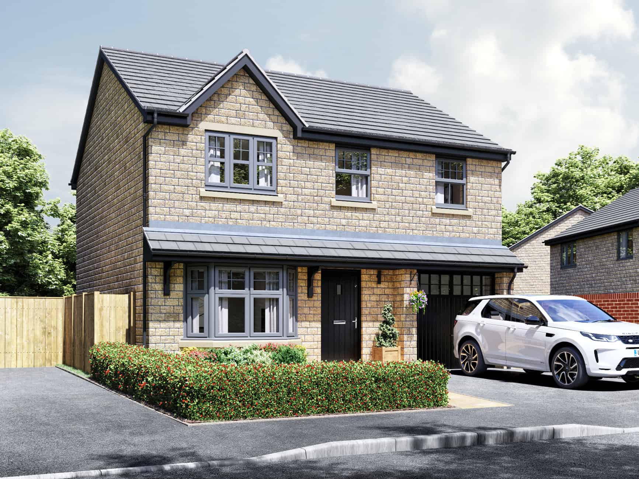
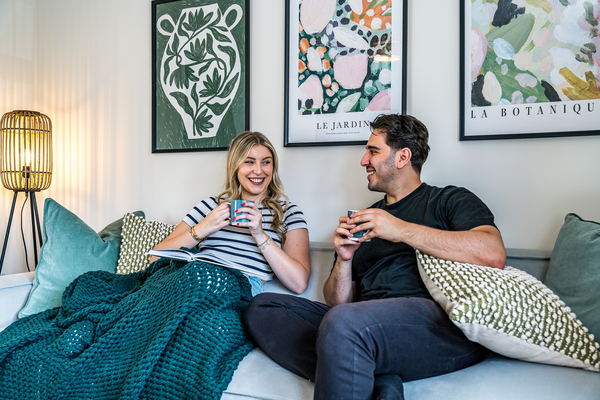
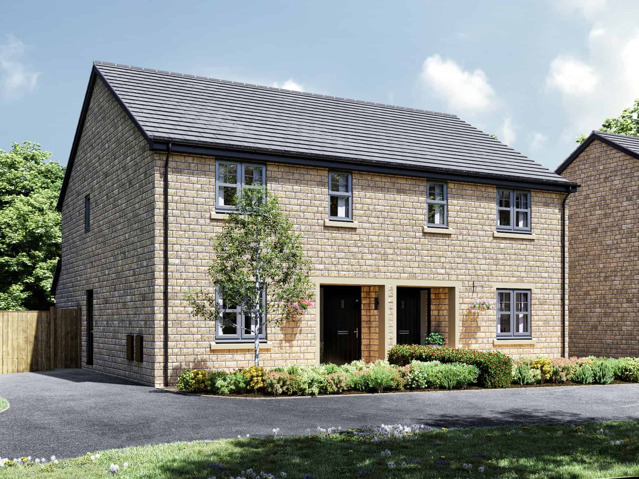
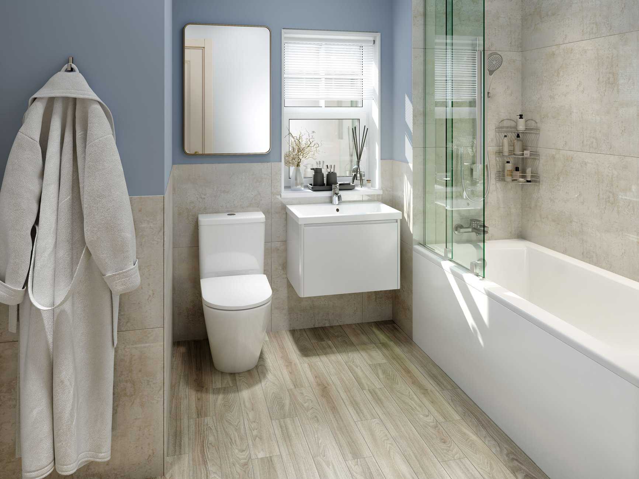

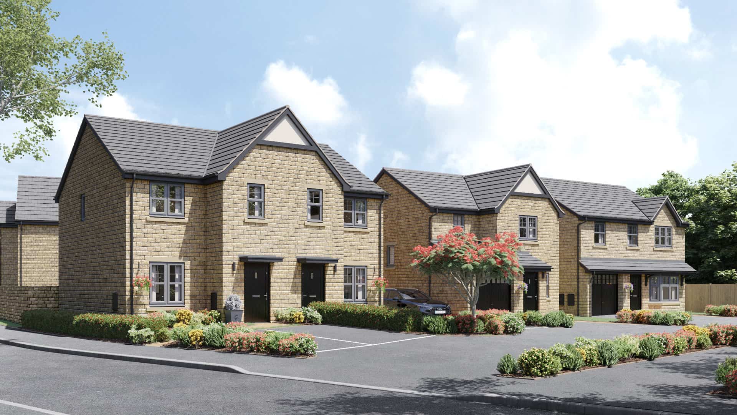
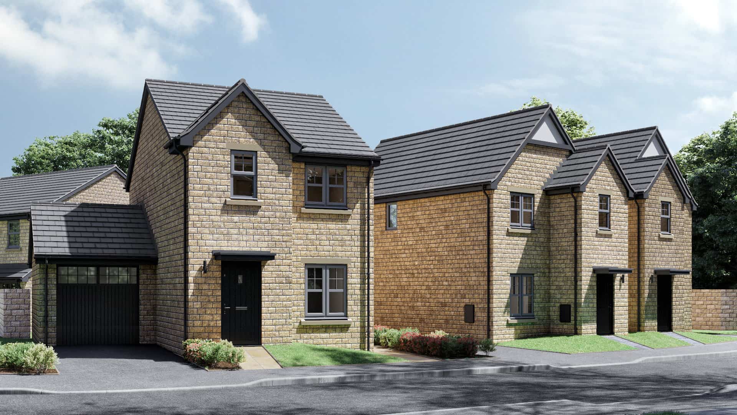
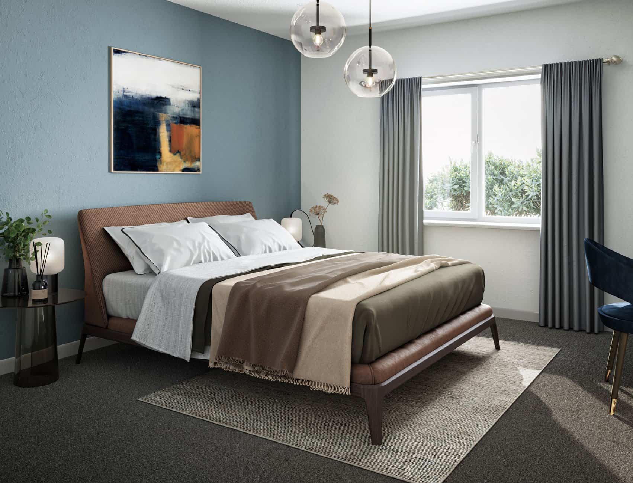
Moss Hey Street, Shaw, Oldham, UK
View MapThe final home in phase one is now available to reserve, the 4-bedroom Duke! Click the ‘Enquire Now’ button or call the team to find out more.
We’re delighted to welcome you to Elm Rise, our brand new development of contemporary 3 and 4 bedroom homes. The homes on this development are spacious, airy and light, with private gardens and a dedicated parking space. All of our homes are available to purchase through the Shared Ownership scheme.
There will be 34 homes on this development. For further information, please keep scrolling to find out more.
House types
There will be six different types of homes on this development. Click the name of a property type to find out more:
What is Shared Ownership?
Shared Ownership is a scheme designed to help people onto the property ladder. It’s backed by the government and it allows you to buy a share in a home now, while having the option to buy more of it in the future.
Click here to visit our Shared Ownership Info Hub and find out more, or watch the video below to find out how one of our recent customers benefited from a Shared Ownership home.
You’re interested in a home at Elm Rise, what’s next?
Click the ‘Enquire Now’ button at the top of this page and fill out your details. A friendly member of our team will send you all the information we have about this development and add you onto our mailing list. To make the process of securing a home as fair as possible, at the point a new development is released for sale (or ‘launched’) all customers who have registered on the mailing list will be contacted at the same time via an e-shot. This will provide details of how to book an appointment with a Sales Advisor, either at an off-plan event or show home launch day.
Customers will be treated on a ‘first come, first served’ basis, i.e. the first person who calls to book an appointment will have the opportunity to book the earliest appointment on the launch day. And on successful completion of all eligibility checks and a financial assessment, as per our Next Steps guide they would then have their first choice of preferred plot at their appointment.
Reservations for homes are only accepted following an appointment with one of our Sales Advisors.
Please note: Some images used on this page are CGIs (computer generated images) and so, they may vary from the actual specification or layout.
This development is situated in the trendy suburb of Shaw in Oldham. Transport options are fantastic with Shaw and Crompton Metrolink stop just less than half a mile from the site providing easy access into Oldham, Manchester City centre and Rochdale town centre, perfect for commuters. Shaw town centre is just under a 5 minute walk and benefits from nearby shopping amenities include a large Asda, Aldi and Tesco express.
Distance by foot:
Distance by car:
All of the homes available at Elm Rise will have the below specifications:
*The HBF (House Building Federation) has reported that a new build home could save you an average of £3,100 per year on energy bills, compared to an older house that isn’t energy efficient.
Work out the typical monthly costs of buying a Shared Ownership home using our handy affordability calculator. Simply input the value of the property you are interested in, select a share percentage, complete the remaining details, and the calculator will provide you with an example of what you can expect to pay on a monthly basis.
*The deposit is set to 5% of the share price
Monthly Mortgage Costs:
Monthly Rental Costs:
Total monthly costs:
Share Value
Mortgage amount
* Other fees not shown in calculations ** This a guide only, not actual mortgage advice.