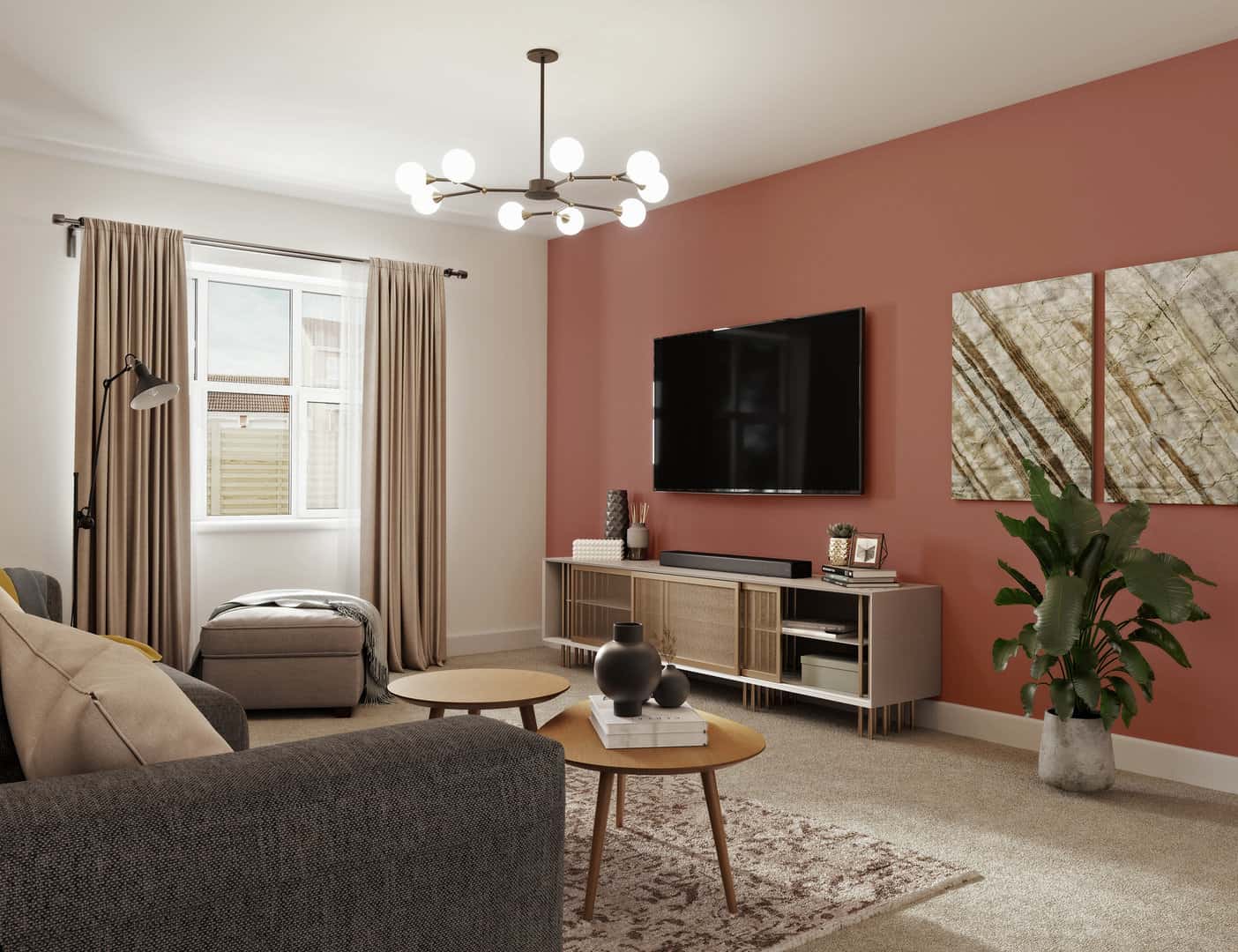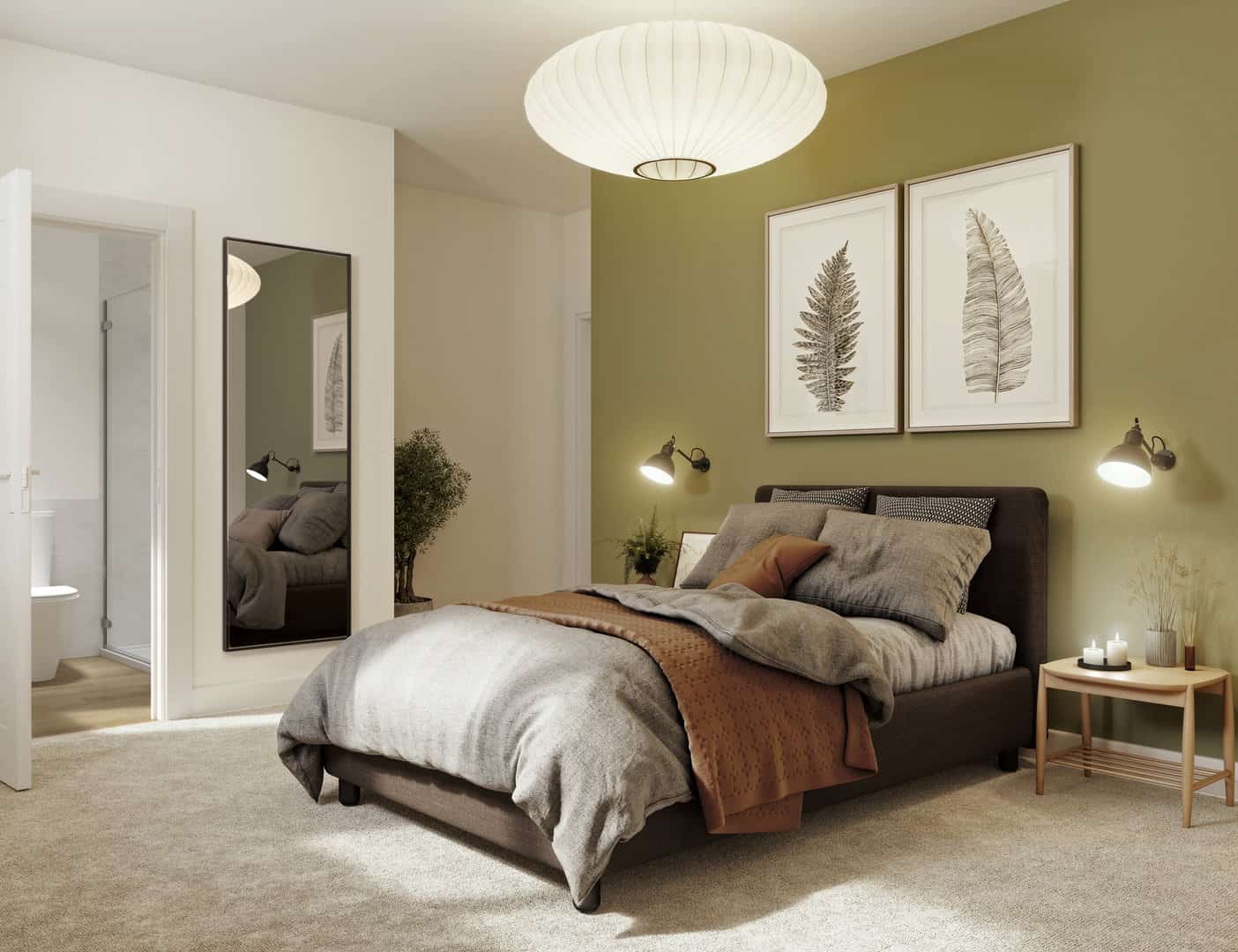




Delamere Road, Handforth, Wilmslow, UK
View MapAll homes on this development are now reserved, explore our website to see what else we have available!
We’re delighted to welcome you to Delamere Place, our brand new development of contemporary 3 bedroom homes. The homes on this development are spacious, airy and light, with private gardens and a dedicated parking space. All of our homes are available to purchase through the Shared Ownership scheme.
House types
There will be two types of home on this development.
What is Shared Ownership?
Shared Ownership is a scheme designed to help people onto the property ladder. It’s backed by the government and it allows you to buy a share in a home now, while having the option to buy more of it in the future.
Click here to visit our Shared Ownership Info Hub and find out more, or watch the video below to find out how one of our recent customers benefited from a Shared Ownership home.
You’re interested in a home at Delamere Place, what’s next?
Click the ‘Enquire Now’ button at the top of this page and fill out your details. A friendly member of our team will send you all the information we have about this development and add you onto our mailing list. We will then email everyone on the mailing list when appointments are available. To ensure the process is fair, we always inform everyone who is interested in these homes about appointment availability at the same time.
Reservations for homes are only accepted following an appointment with one of our Sales Advisors.
Please note: Some images used on this page are CGIs (computer generated images) and so, they may vary from the actual specification or layout.
Handforth is the perfect semi-rural location for a mix of town and country life, and has a real community feel. There are a range of local amenities in the centre including variety of independent shops and eateries, and nearby Handforth Dean Retail Park offers larger retailers such as Marks & Spencer, Boots, Next and Tesco. You’ll also have access to a number of ‘Outstanding’ schools, important for those homeowners who have children to think about. Whether you are drawn to the tranquility of its surroundings, the sense of community, or the balance between rural and urban living, living in Handforth presents an opportunity to embrace a fulfilling and well-rounded lifestyle.
All of the homes available at Delamere Place will have the below specification:
Kitchen
Bathroom
Internal features
External features
General

Work out the typical monthly costs of buying a Shared Ownership home using our handy affordability calculator. Simply input the value of the property you are interested in, select a share percentage, complete the remaining details, and the calculator will provide you with an example of what you can expect to pay on a monthly basis.
*The deposit is set to 5% of the share price
Monthly Mortgage Costs:
Monthly Rental Costs:
Total monthly costs:
Share Value
Mortgage amount
* Other fees not shown in calculations ** This a guide only, not actual mortgage advice.