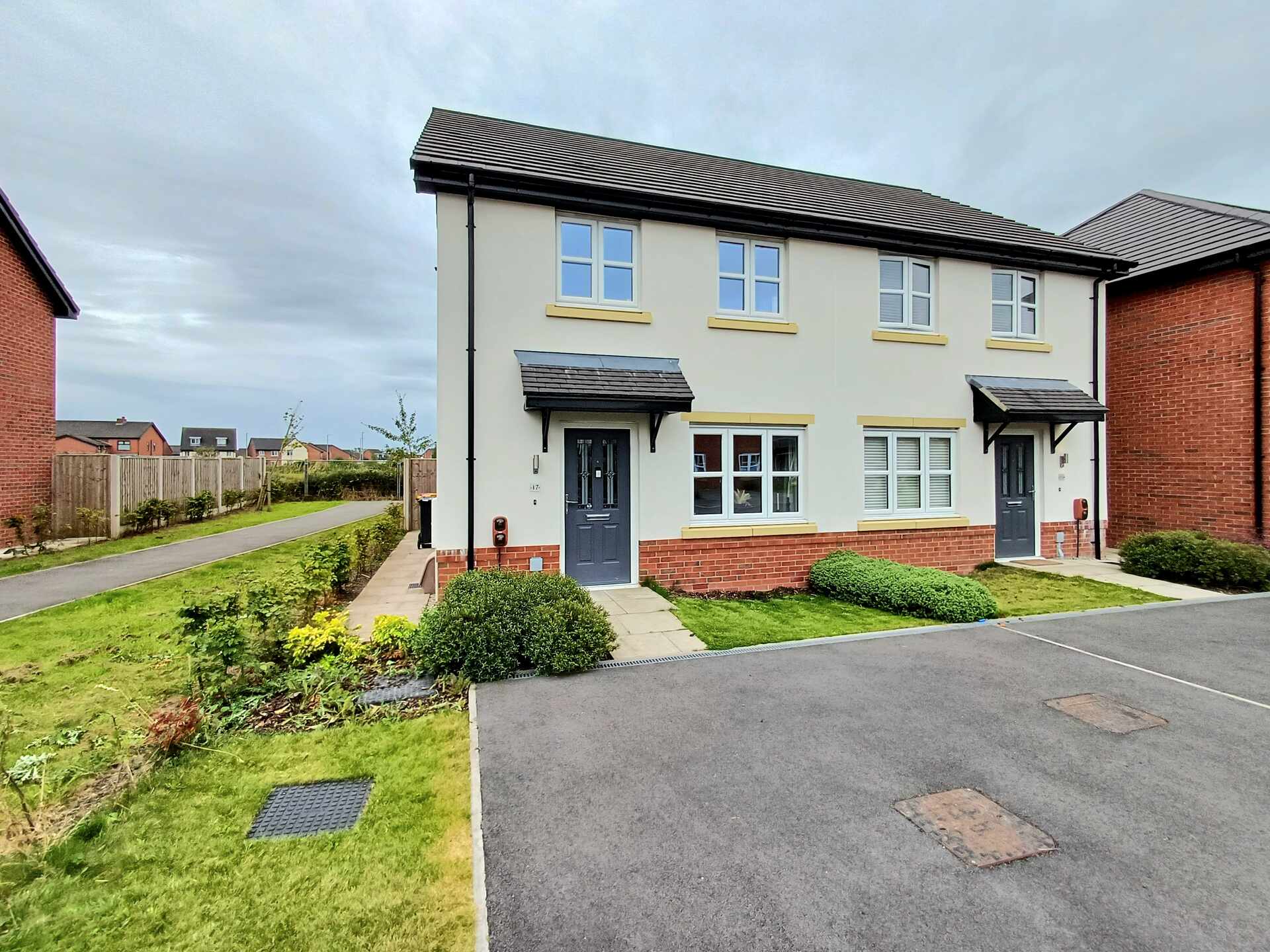








Oakbrook Drive, Preston, UK
View MapSSTC
A well presented two double bedroom semi detached property, situated on this popular residential development. Being sold as a 25% share, the property briefly comprises of an entrance hall, downstairs W.C, lounge and a dining kitchen. To the first floor there are two double bedrooms and a modern bathroom. Externally to the front there is a driveway providing off road parking, with side access to the enclosed rear garden. No onward chain. Rent, management/estate charge and insurance £360.42 PCM.
Oakbrook Drive in Preston is a peaceful residential area known for its family-friendly environment and convenient local amenities. Nearby, you’ll find several grocery shops, including a well-stocked Sainsbury’s and a Tesco Express, both within a short drive. For families, the highly regarded local school, St. Andrew’s Church of England Primary School, boasts an impressive Ofsted rating of ‘Outstanding,’ making it an ideal location for those with young children. The area combines suburban tranquillity with easy access to essential services, making it a sought-after location in Preston.
Ground Floor
Entrance Hall
15′ 1” x 4′ 0” (4.59m x 1.22m)
Radiator, storage cupboard, stairs to first floor.
Downstairs WC
5′ 7” x 3′ 7” (1.70m x 1.09m)
Low level W.C, pedestal wash hand basin, radiator, window to side.
Lounge
14′ 6” x 8′ 0” (4.42m x 2.44m)
Radiator, window to front.
Dining Kitchen
11′ 1” x 8′ 4” (3.38m x 2.54m)
Wall and base units with rolled over edge work surfaces, stainless steel sink and drainer, electric hob with extractor over, oven, space for a washing machine and fridge freezer, radiator, double glazed window to rear, French doors to garden.
First Floor
Landing
Radiator, access to loft.
Bedroom One
15′ 8” x 10′ 7” (4.77m x 3.22m)
Radiator, storage cupboard, windows to front.
Bedroom Two
15′ 8” x 10′ 1” (4.77m x 3.07m)
Radiator, window to rear.
Bathroom
7′ 7” x 5′ 5” (2.31m x 1.65m)
Low level W.C, pedestal wash hand basin, bath with shower over, partly tiled walls, radiator, window to rear.
Externally
Externally to the front there is a driveway providing off road parking, with side access to the enclosed rear garden.
Work out the typical monthly costs of buying a Shared Ownership home using our handy affordability calculator. Simply input the value of the property you are interested in, select a share percentage, complete the remaining details, and the calculator will provide you with an example of what you can expect to pay on a monthly basis.
*The deposit is set to 5% of the share price
Monthly Mortgage Costs:
Monthly Rental Costs:
Total monthly costs:
Share Value
Mortgage amount
* Other fees not shown in calculations ** This a guide only, not actual mortgage advice.
| Cookie | Duration | Description |
|---|---|---|
| cookielawinfo-checkbox-analytics | 11 months | This cookie is set by GDPR Cookie Consent plugin. The cookie is used to store the user consent for the cookies in the category "Analytics". |
| cookielawinfo-checkbox-functional | 11 months | The cookie is set by GDPR cookie consent to record the user consent for the cookies in the category "Functional". |
| cookielawinfo-checkbox-necessary | 11 months | This cookie is set by GDPR Cookie Consent plugin. The cookies is used to store the user consent for the cookies in the category "Necessary". |
| cookielawinfo-checkbox-others | 11 months | This cookie is set by GDPR Cookie Consent plugin. The cookie is used to store the user consent for the cookies in the category "Other. |
| cookielawinfo-checkbox-performance | 11 months | This cookie is set by GDPR Cookie Consent plugin. The cookie is used to store the user consent for the cookies in the category "Performance". |
| viewed_cookie_policy | 11 months | The cookie is set by the GDPR Cookie Consent plugin and is used to store whether or not user has consented to the use of cookies. It does not store any personal data. |