For Sale
Available as a 40% share
Contact our team for more information
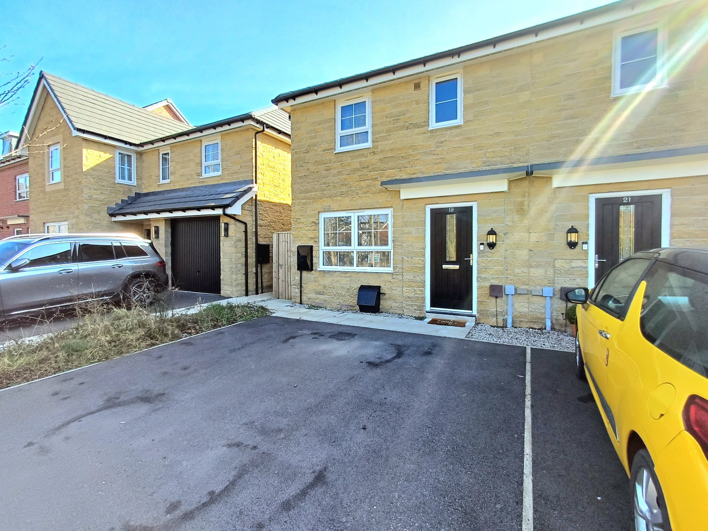
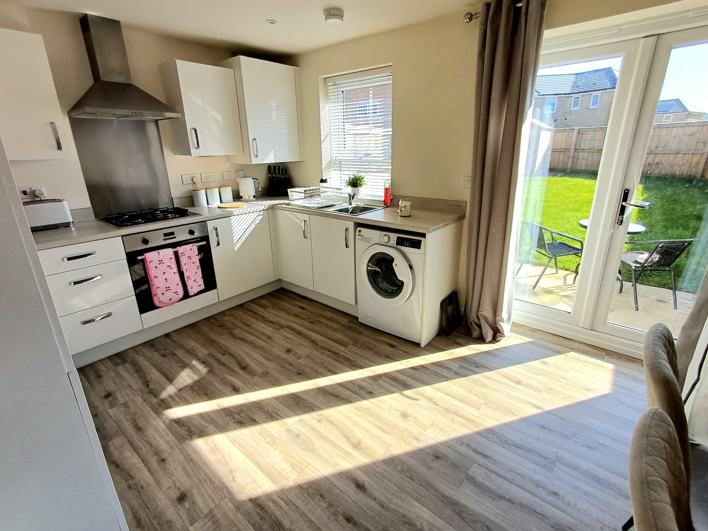
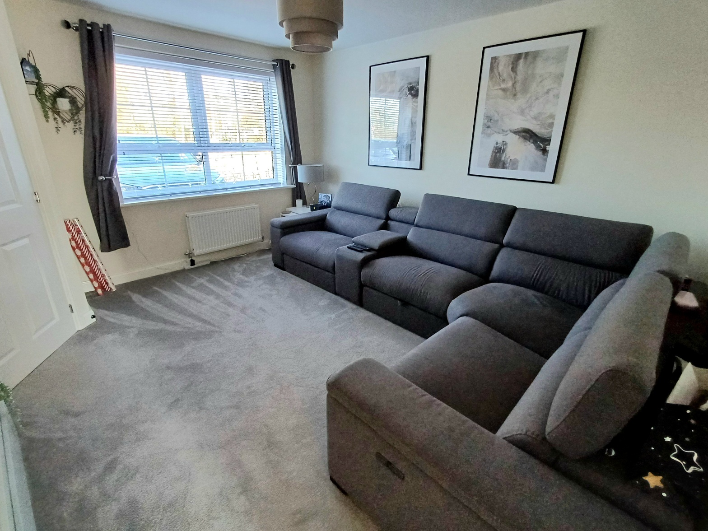
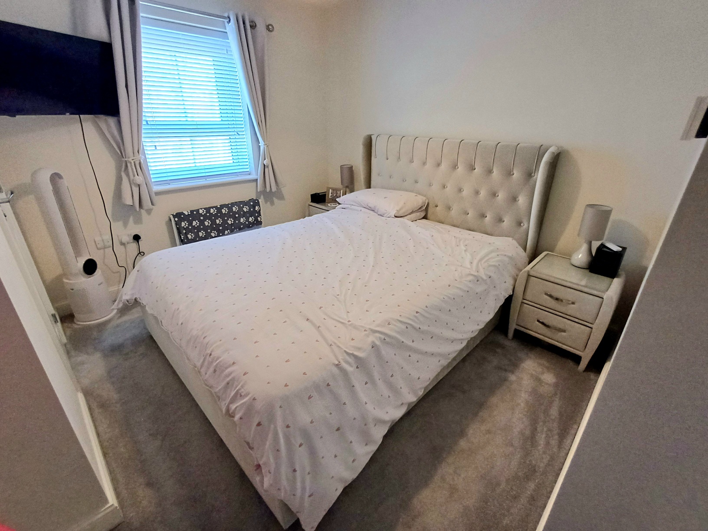
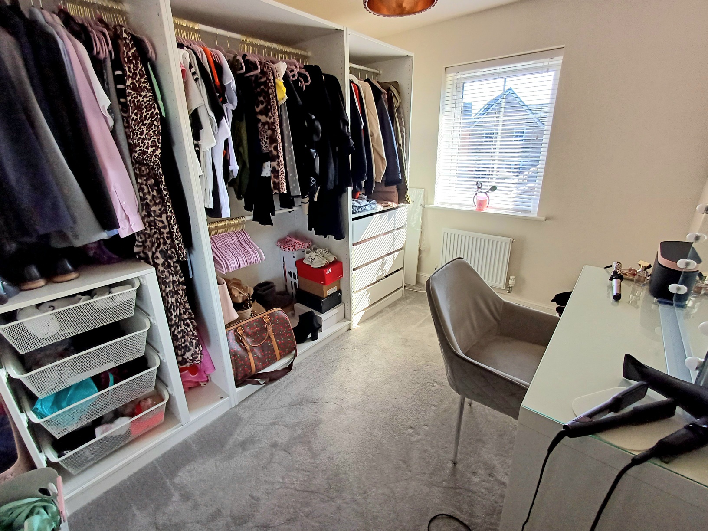
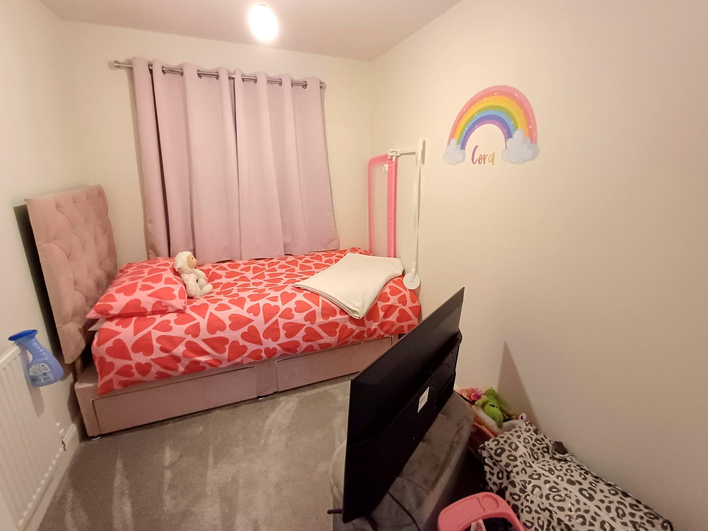
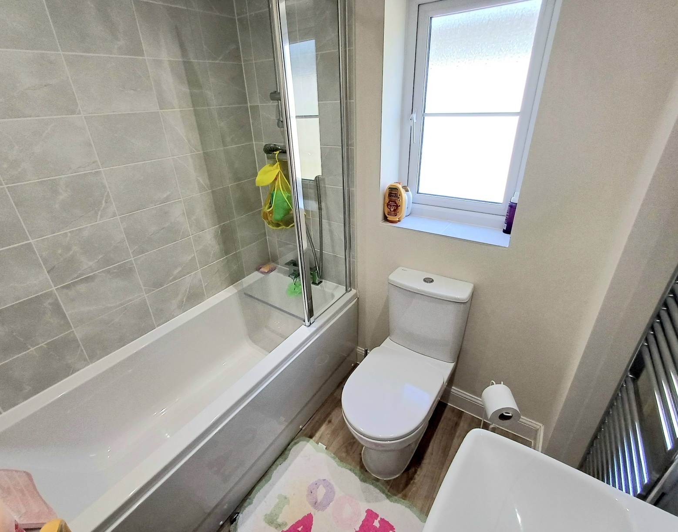
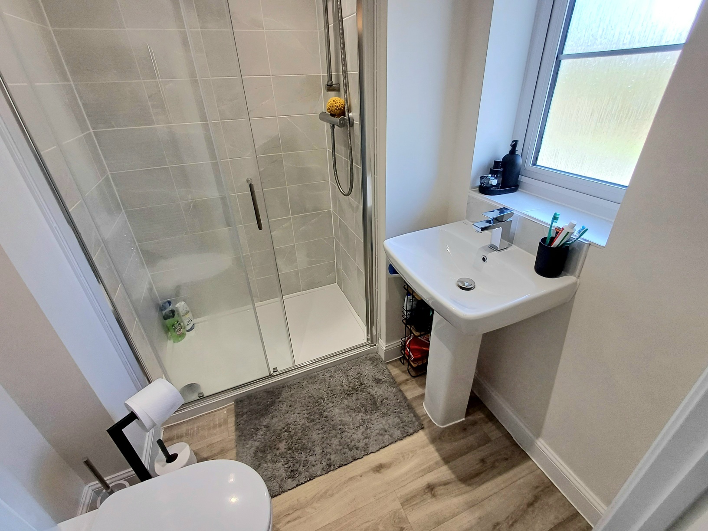
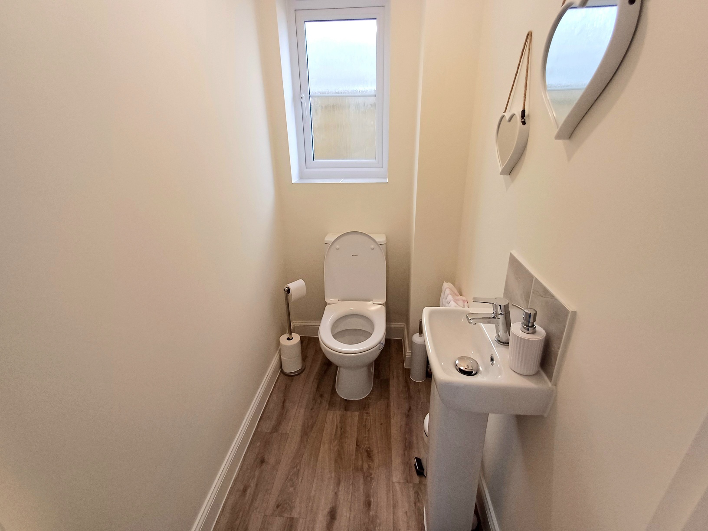
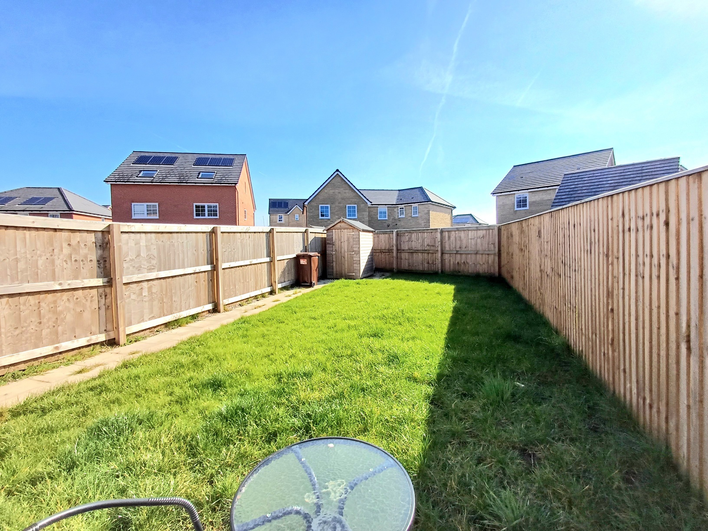
19 Albion Road, Leyland, UK
View Map£92,000 for a 40% share with Shared Ownership
Situated a few miles south of Preston, Leyland is a gem of a town nestled within the picturesque district of South Ribble. A few years ago, South Ribble was named one of the best places to live in the UK. At the time, a channel 4 news show said, “South Ribble may not be the best known place in Britain but perhaps it deserves to be.” We agree with that!
You’ll have everything you need for day to day living with the fantastic range of amenities on offer. Particularly popular with residents and dating back to the 18th century is the famous Leyland market where locals take pride in showcasing a range of independent gifts and produce. Take just a short walk down the road and you’ll also find numerous high-street shops, restaurants, a leisure centre and library to keep you busy.
If you’re looking for some down time, not to worry as there’s a number of beautiful green spaces nearby for you to take advantage of. Whether you fancy hitting the 18 hole green at the local golf club, a relaxing stroll in Worden Park or a fun-filled family day out at Cuerden Valley Park, you’re certainly not short of options when these are hidden gems are right on your doorstep.
Ground Floor
Entrance Hall
5′ 9” x 5′ 0” (1.75m x 1.52m)
Radiator, stairs to first floor.
Lounge
13′ 2” x 12′ 0” (4.01m x 3.65m)
Radiator, window to front.
Inner Hallway
6′ 0” x 3′ 5” (1.83m x 1.04m)
Storage cupboard.
Downstairs WC
5′ 7” x 3′ 4” (1.70m x 1.02m)
Low level WC, wash basin, radiator, window to side.
Dining Kitchen
15′ 2” x 10′ 1” (4.62m x 3.07m)
Base and eye level units incorporating a sink and drainer, gas hob with extractor over, oven, built in fridge freezer, space for washing machine, spot lighting, dining area, French doors to garden, window to rear
First Floor
Landing
Storage cupboard, access to loft area.
Bedroom One
12′ 5” x 11′ 8” (3.78m x 3.55m)
Radiator, window to front.
En-Suite Shower Room
6′ 2” x 5′ 6” (1.88m x 1.68m)
Low level WC, wash basin, shower cubicle, towel radiator, spot lighting, window to front.
Bedroom Two
10′ 7” x 9′ 1” (3.22m x 2.77m)
Radiator, window to rear.
Bedroom Three
10′ 0” x 7′ 2” (3.05m x 2.18m)
Radiator, window to rear.
Bathroom
6′ 2” x 5′ 6” (1.88m x 1.68m)
Low level WC, wash basin, panelled bath with shower over, towel radiator, part tiled walls, window to side.
External
To the front of the property there is off road parking, with side access leading to the rear garden.
Work out the typical monthly costs of buying a Shared Ownership home using our handy affordability calculator. Simply input the value of the property you are interested in, select a share percentage, complete the remaining details, and the calculator will provide you with an example of what you can expect to pay on a monthly basis.
*The deposit is set to 5% of the share price
Monthly Mortgage Costs:
Monthly Rental Costs:
Total monthly costs:
Share Value
Mortgage amount
* Other fees not shown in calculations ** This a guide only, not actual mortgage advice.
| Cookie | Duration | Description |
|---|---|---|
| cookielawinfo-checkbox-analytics | 11 months | This cookie is set by GDPR Cookie Consent plugin. The cookie is used to store the user consent for the cookies in the category "Analytics". |
| cookielawinfo-checkbox-functional | 11 months | The cookie is set by GDPR cookie consent to record the user consent for the cookies in the category "Functional". |
| cookielawinfo-checkbox-necessary | 11 months | This cookie is set by GDPR Cookie Consent plugin. The cookies is used to store the user consent for the cookies in the category "Necessary". |
| cookielawinfo-checkbox-others | 11 months | This cookie is set by GDPR Cookie Consent plugin. The cookie is used to store the user consent for the cookies in the category "Other. |
| cookielawinfo-checkbox-performance | 11 months | This cookie is set by GDPR Cookie Consent plugin. The cookie is used to store the user consent for the cookies in the category "Performance". |
| viewed_cookie_policy | 11 months | The cookie is set by the GDPR Cookie Consent plugin and is used to store whether or not user has consented to the use of cookies. It does not store any personal data. |