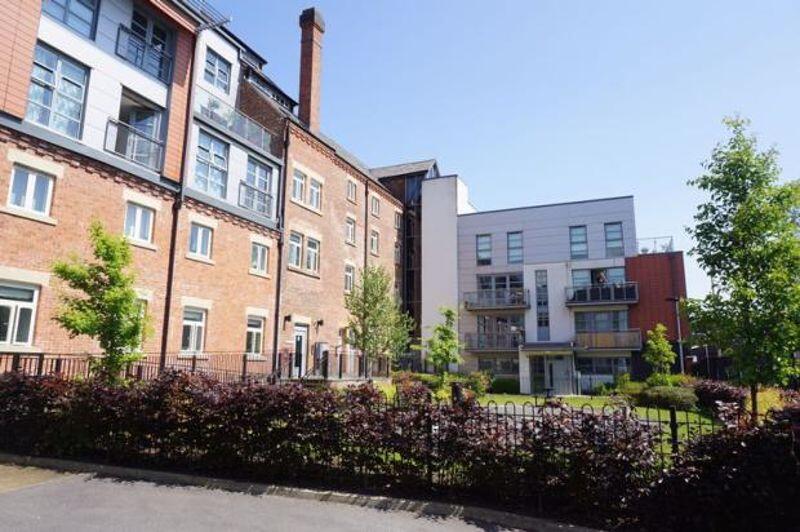
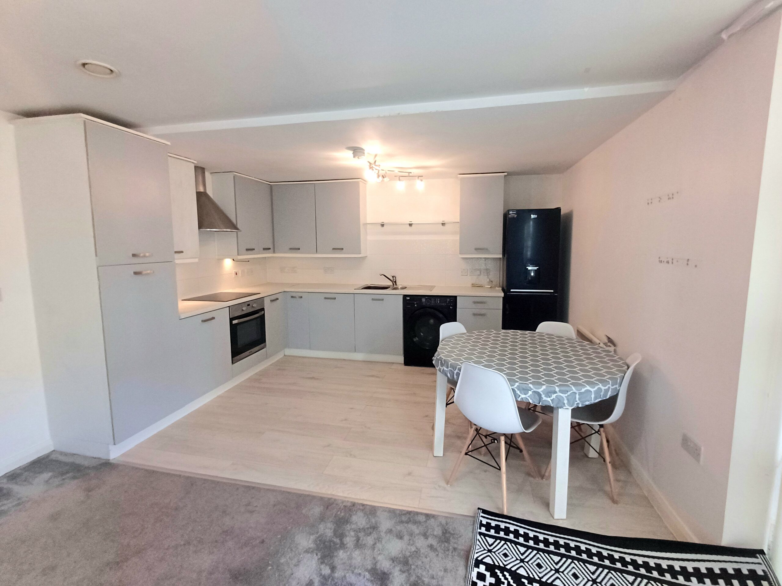
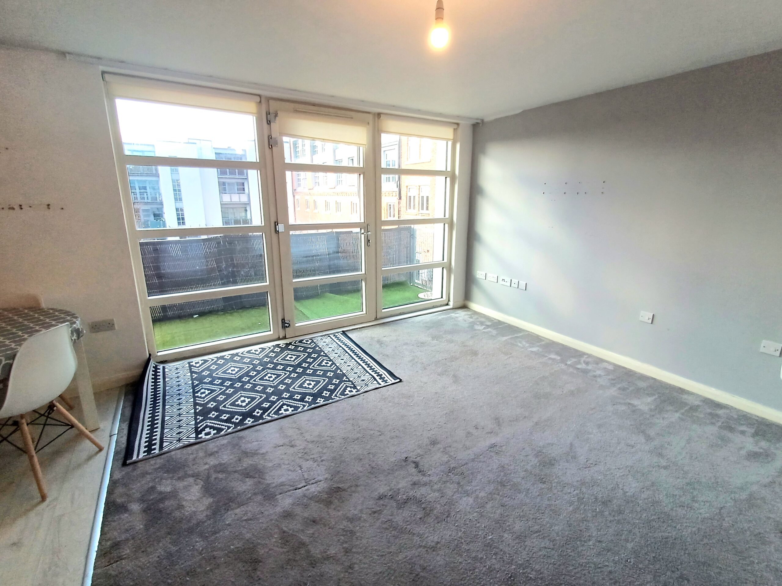
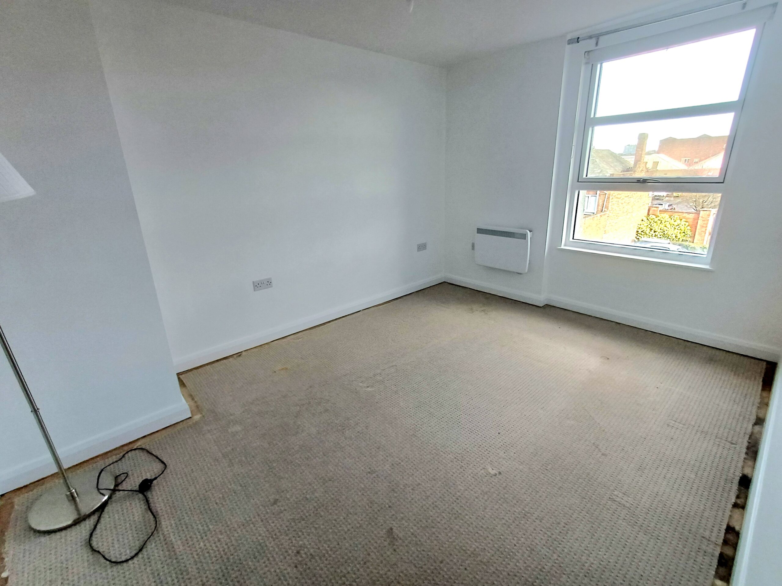
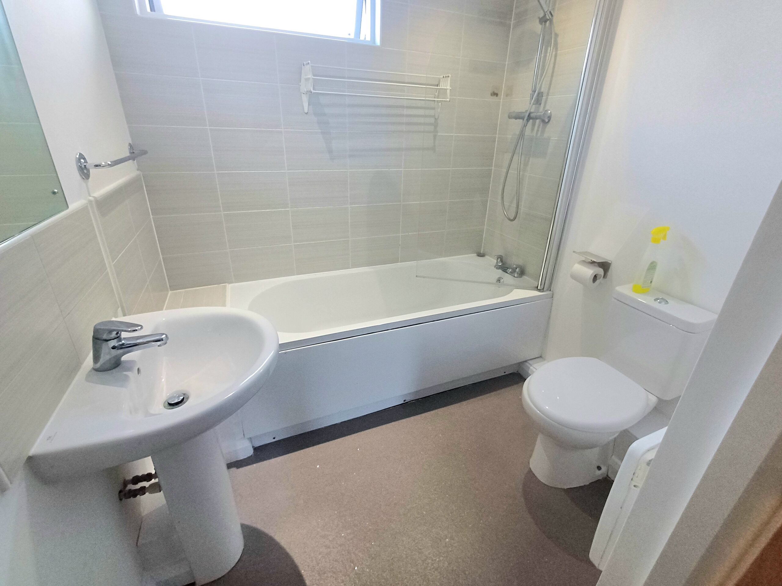
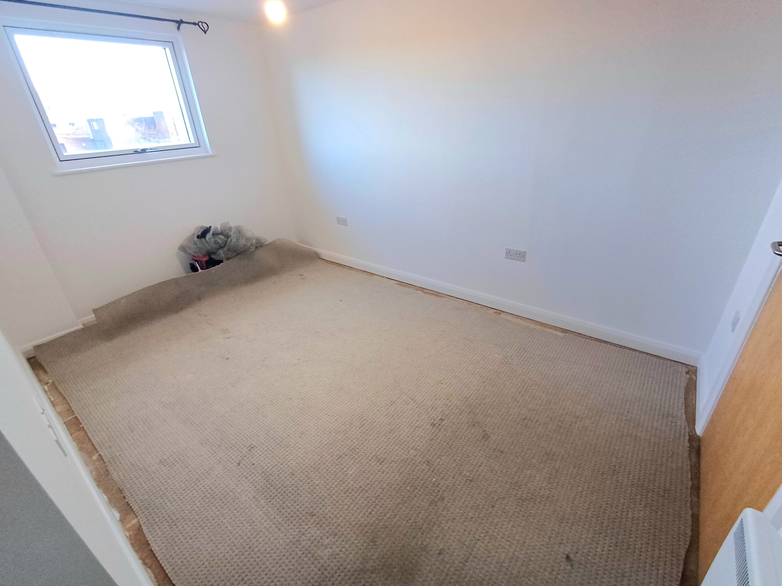
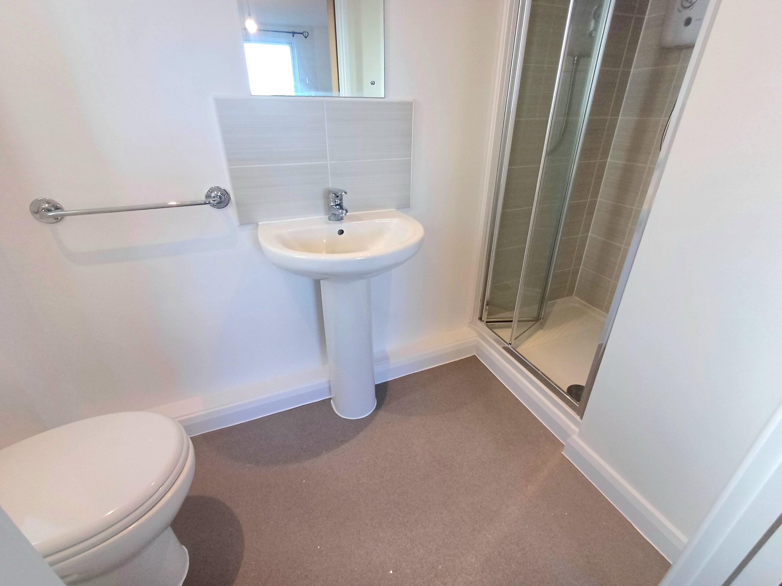
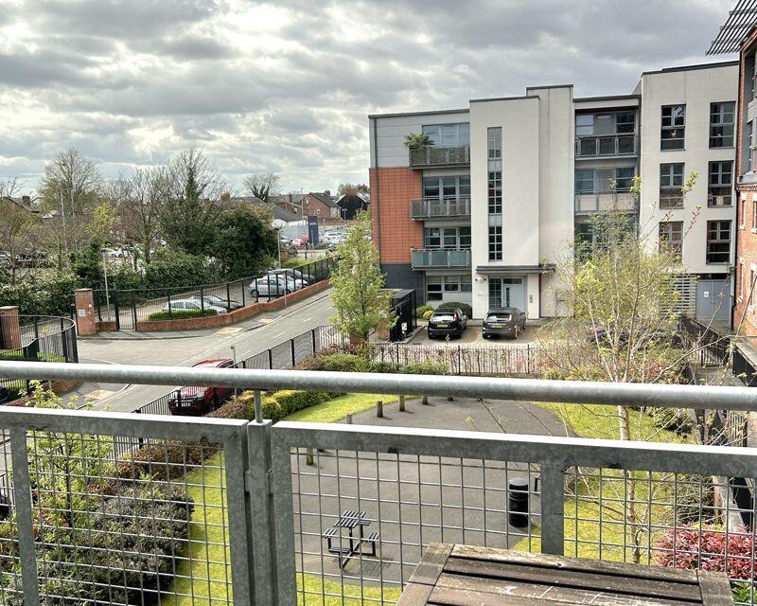
1 Cooper St, Stockport SK1 3QL, UK
View Map£102,000 for a 60% share with Shared Ownership
Living in Stockport offers numerous benefits. Its excellent transport links, including proximity to Manchester and the Peak District, making it an ideal location for commuting and leisure activities alike. The town boasts a mix of urban amenities and green spaces, such as Vernon Park and Etherow Country Park. Close to this property there are a number of ‘Good’ local schools making it ideal for families. While it also benefits from having a range of local amenities including local supermarkets and leisure facilities. Making it an ideal location to live
Communal Entrance
Stairs to all floors.
Private Entrance Hall
9′ 9” x 4′ 1” (2.97m x 1.24m)
Wall mounted electric heater, storage cupboard.
Open Plan Lounge/Kitchen Area
16′ 6” x 13′ 2” (5.03m x 4.01m)
Open plan kitchen and living area which it fitted with a range of base and eye level units incorporating an electric hob with extractor over, oven, space for washing machine and fridge freezer, wall mounted electric heater, door to balcony.
Bedroom One
12′ 8” x 9′ 9” (3.86m x 2.97m)
Wall mounted electric heater, window to front.
En-Suite Shower Room
7′ 0” x 4′ 9” (2.13m x 1.45m)
Suite comprising of a low level WC, wash basin, shower cubicle, wall mounted electric heater, window to side.
Bedroom Two
12′ 6” x 11′ 2” (3.81m x 3.40m)
Wall mounted electric heater, window to front.
Bathroom
8′ 3” x 6′ 3” (2.51m x 1.90m)
Suite comprising of a low level WC, wash basin, panelled bath, with shower over, part tiled walls, storage cupboard, window to front.
External
Externally there are well maintained communal gardens and secure gated parking.
Work out the typical monthly costs of buying a Shared Ownership home using our handy affordability calculator. Simply input the value of the property you are interested in, select a share percentage, complete the remaining details, and the calculator will provide you with an example of what you can expect to pay on a monthly basis.
*The deposit is set to 5% of the share price
Monthly Mortgage Costs:
Monthly Rental Costs:
Total monthly costs:
Share Value
Mortgage amount
* Other fees not shown in calculations ** This a guide only, not actual mortgage advice.
| Cookie | Duration | Description |
|---|---|---|
| cookielawinfo-checkbox-analytics | 11 months | This cookie is set by GDPR Cookie Consent plugin. The cookie is used to store the user consent for the cookies in the category "Analytics". |
| cookielawinfo-checkbox-functional | 11 months | The cookie is set by GDPR cookie consent to record the user consent for the cookies in the category "Functional". |
| cookielawinfo-checkbox-necessary | 11 months | This cookie is set by GDPR Cookie Consent plugin. The cookies is used to store the user consent for the cookies in the category "Necessary". |
| cookielawinfo-checkbox-others | 11 months | This cookie is set by GDPR Cookie Consent plugin. The cookie is used to store the user consent for the cookies in the category "Other. |
| cookielawinfo-checkbox-performance | 11 months | This cookie is set by GDPR Cookie Consent plugin. The cookie is used to store the user consent for the cookies in the category "Performance". |
| viewed_cookie_policy | 11 months | The cookie is set by the GDPR Cookie Consent plugin and is used to store whether or not user has consented to the use of cookies. It does not store any personal data. |