For Sale
Available as a 45% share
Contact our team for more information
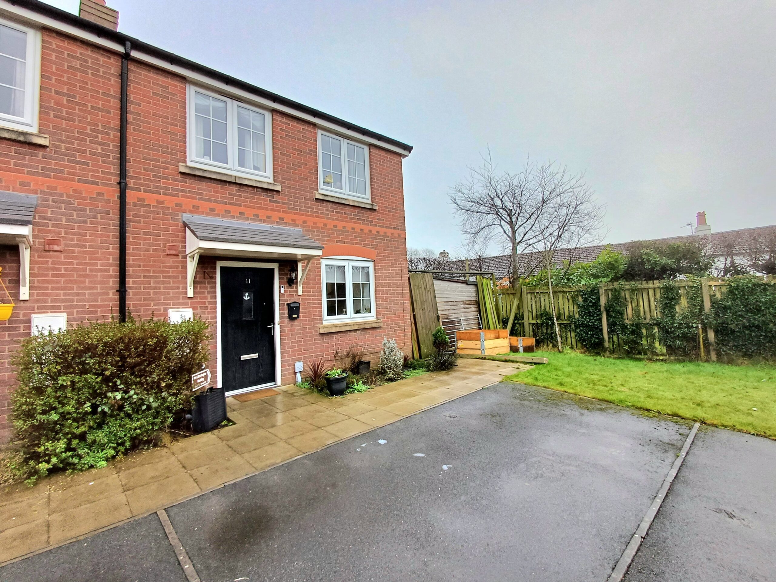
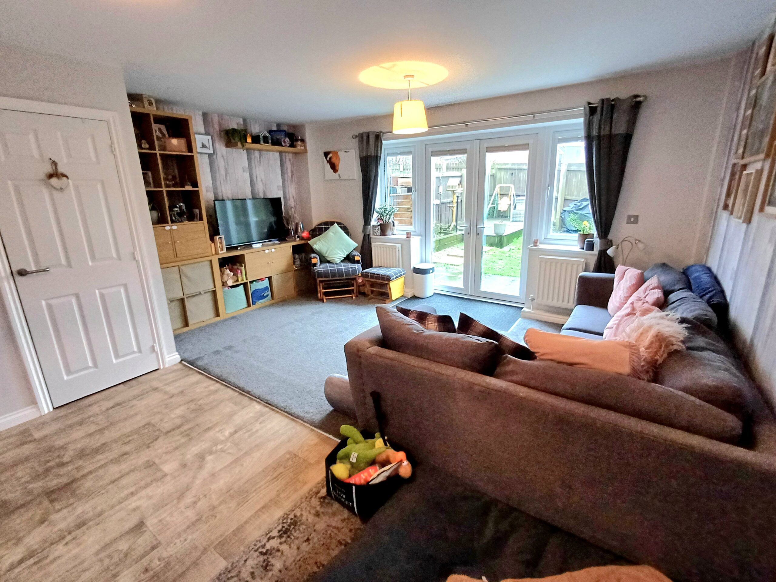
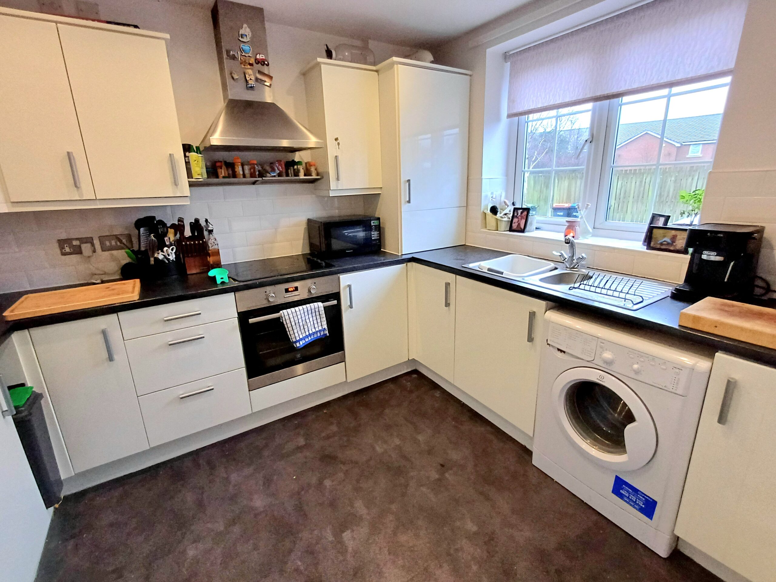
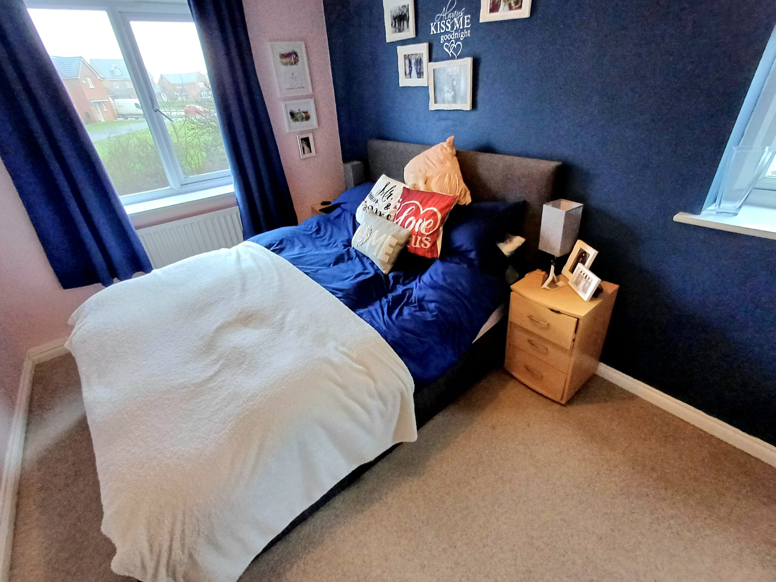
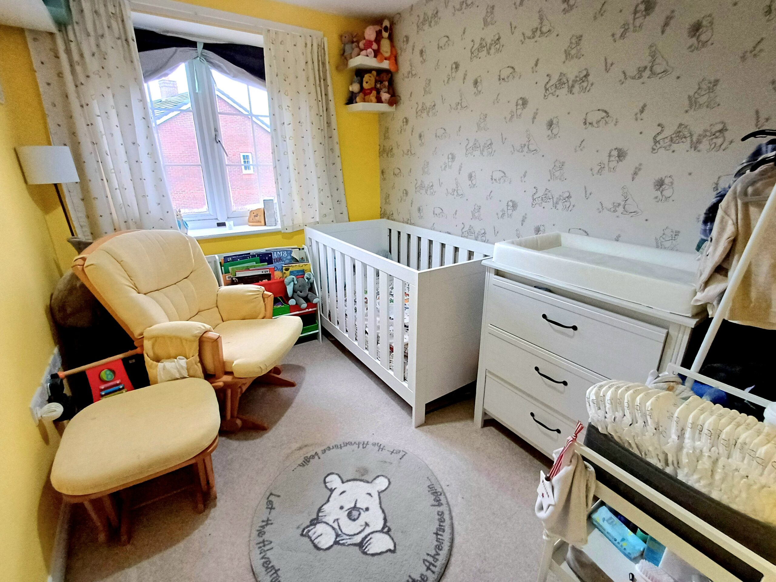
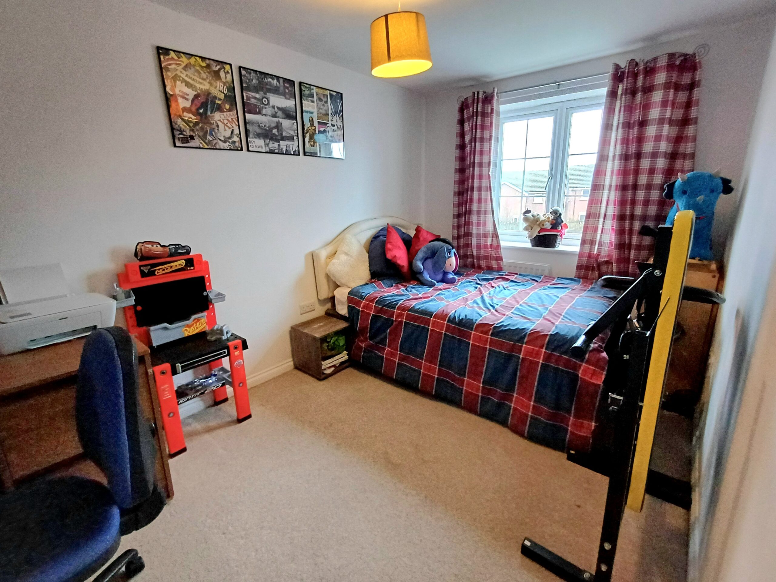
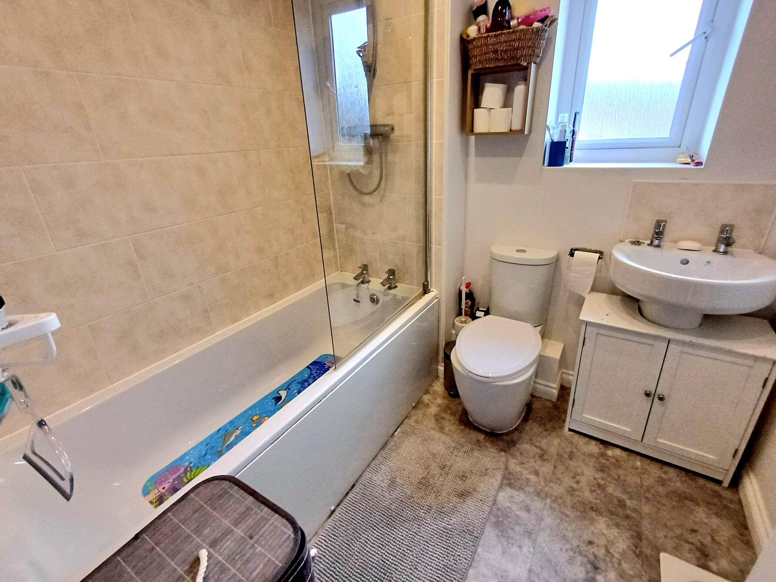
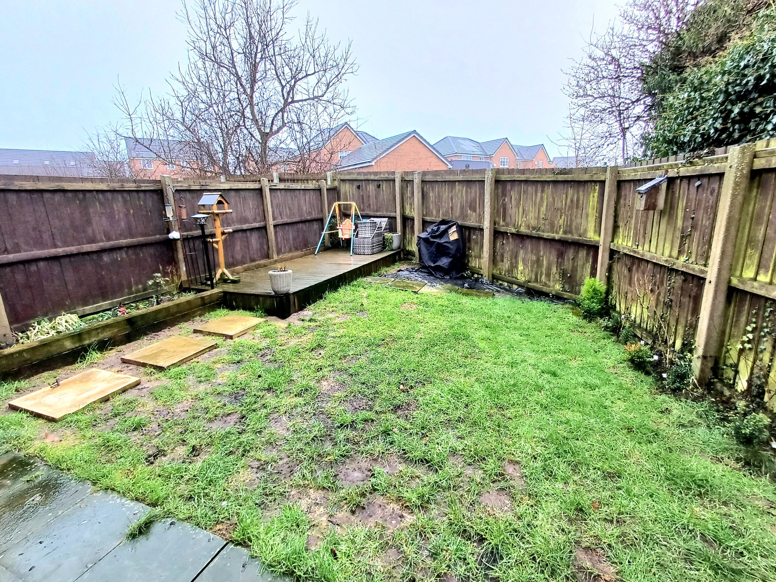
11 Aldwath Close, Hambleton, Poulton-le-Fylde, UK
View Map£76,500 for a 45% share with Shared Ownership
Hambleton, offers a peaceful environment and community spirit. The village offers a range of local facilities including a village hall, local shops, and several pubs and restaurants, providing a friendly and welcoming atmosphere.For families, there is a wide range of local schools including the ‘Outstanding’ Hambleton Primary academy.
Hambleton also boasts various recreational facilities, including parks and green spaces, which are perfect for outdoor activities and relaxation. The village’s proximity to the coast and larger towns like Poulton-Le-Fylde and Blackpool means that residents can easily access a wider range of amenities and services. There are a number of local bus routes, including the 5C service, which connects Hambleton to nearby towns such as Poulton-le-Fylde and Blackpool. For those traveling by car, the convenient A588 road, provides connections to the wider road network, including the M55 motorway. This makes it an ideal location for commuting.
Overall, Hambleton offers a balanced lifestyle with the charm of rural living and the convenience of nearby facilities.
Ground Floor
Entrance Hall
11′ 5” x 3′ 4” (3.48m x 1.02m)
Radiator, stairs to first floor.
Downstairs WC
5′ 7” x 2′ 9” (1.70m x 0.84m)
Low level WC, wash basin, radiator.
Lounge/Dining Area
17′ 6” x 16′ 0” (5.33m x 4.87m)
Three radiators, walk in storage cupboard, French doors to rear.
Kitchen
11′ 3” x 8′ 8” (3.43m x 2.64m)
Fitted with a range of base and eye level units comprising of a stainless steel sink and drainer, four ring electric hob with extractor over, oven, space for washing machine, built in fridge freezer, radiator, spot lighting, window to front.
First Floor
Landing
Storage cupboard, access to loft.
Bedroom One
14′ 0” x 8′ 8” (4.26m x 2.64m)
Radiator, window to rear.
Bedroom Two
13′ 8” x 8′ 4” (4.16m x 2.54m)
Radiator, windows to front.
Bedroom Three
10′ 0” x 7′ 6” (3.05m x 2.28m)
Radiator, window to front.
Bathroom
6′ 7” x 6′ 3” (2.01m x 1.90m)
Suite comprising of a low level WC, wash basin panelled bath with shower over, towel radiator, window to rear.
External
Externally the property occupies a larger than average plot, where there is a driveway providing off road parking for numerous vehicles. There is side access leading to the enclosed rear garden.
Work out the typical monthly costs of buying a Shared Ownership home using our handy affordability calculator. Simply input the value of the property you are interested in, select a share percentage, complete the remaining details, and the calculator will provide you with an example of what you can expect to pay on a monthly basis.
*The deposit is set to 5% of the share price
Monthly Mortgage Costs:
Monthly Rental Costs:
Total monthly costs:
Share Value
Mortgage amount
* Other fees not shown in calculations ** This a guide only, not actual mortgage advice.
| Cookie | Duration | Description |
|---|---|---|
| cookielawinfo-checkbox-analytics | 11 months | This cookie is set by GDPR Cookie Consent plugin. The cookie is used to store the user consent for the cookies in the category "Analytics". |
| cookielawinfo-checkbox-functional | 11 months | The cookie is set by GDPR cookie consent to record the user consent for the cookies in the category "Functional". |
| cookielawinfo-checkbox-necessary | 11 months | This cookie is set by GDPR Cookie Consent plugin. The cookies is used to store the user consent for the cookies in the category "Necessary". |
| cookielawinfo-checkbox-others | 11 months | This cookie is set by GDPR Cookie Consent plugin. The cookie is used to store the user consent for the cookies in the category "Other. |
| cookielawinfo-checkbox-performance | 11 months | This cookie is set by GDPR Cookie Consent plugin. The cookie is used to store the user consent for the cookies in the category "Performance". |
| viewed_cookie_policy | 11 months | The cookie is set by the GDPR Cookie Consent plugin and is used to store whether or not user has consented to the use of cookies. It does not store any personal data. |