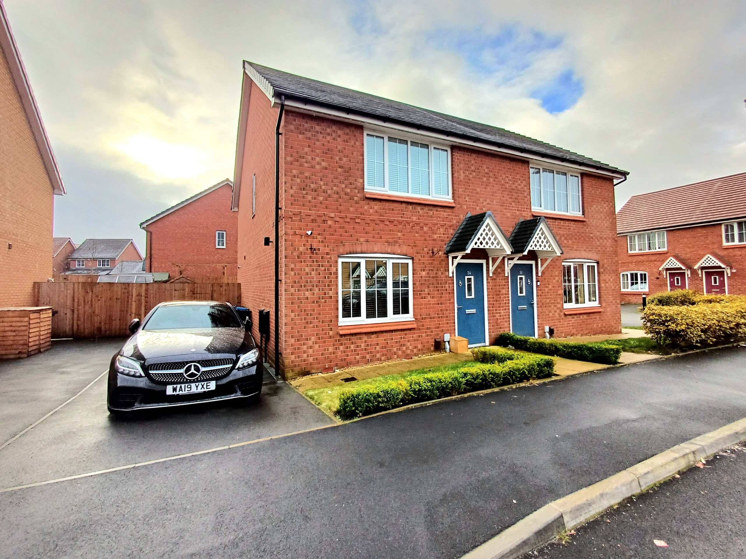
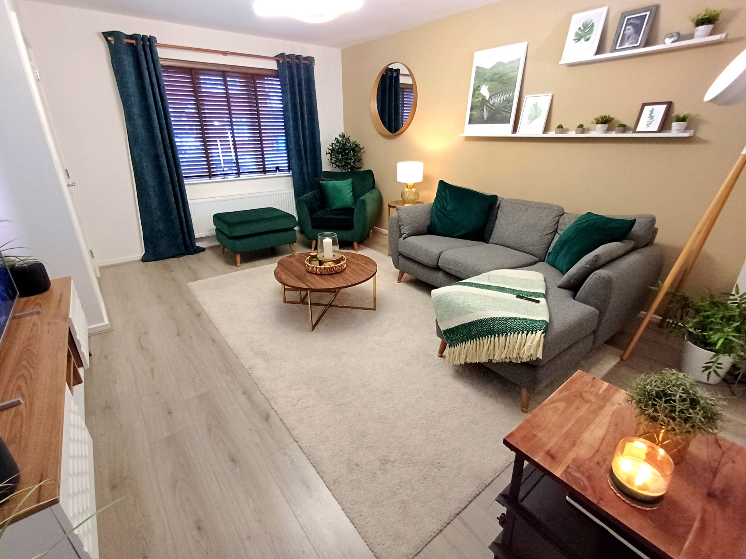
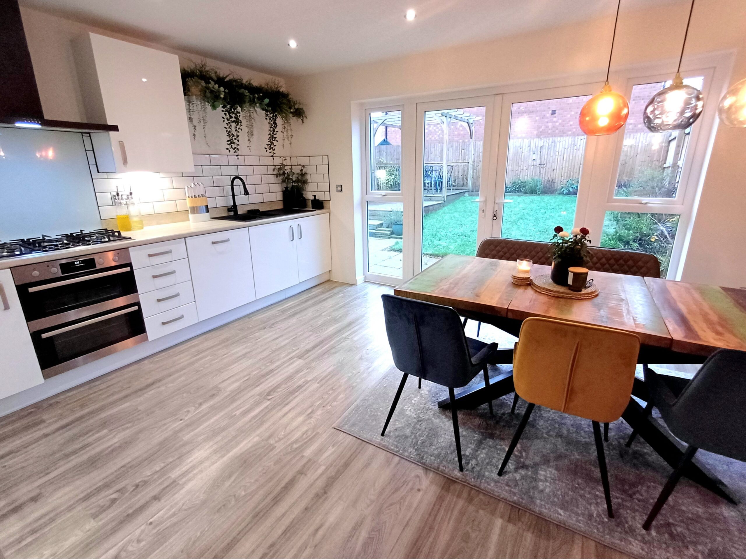
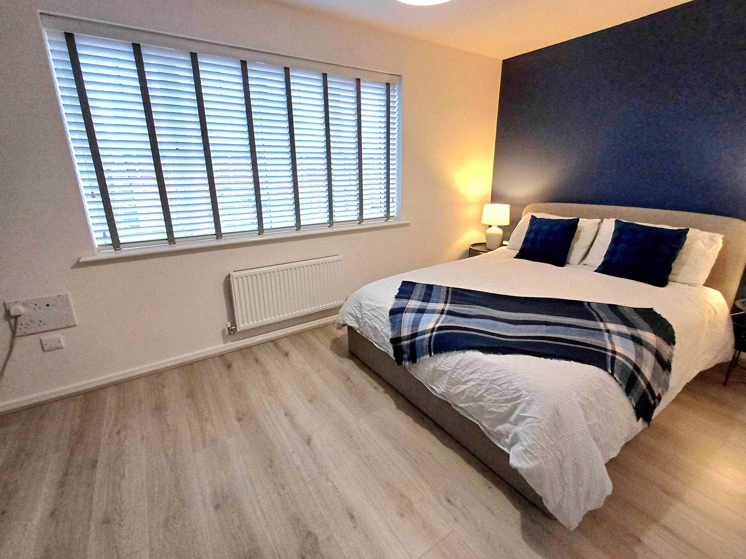
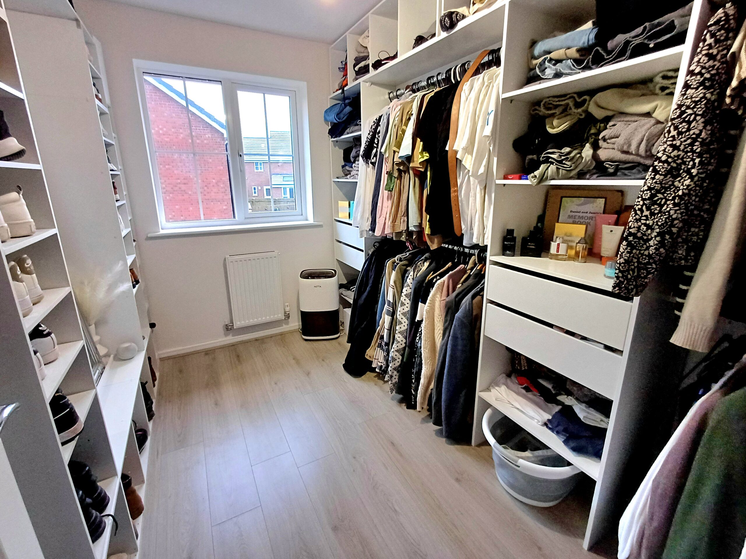
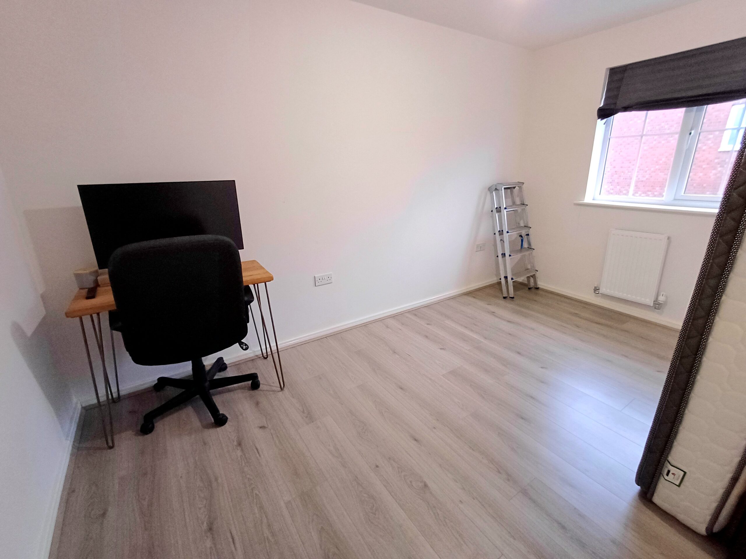
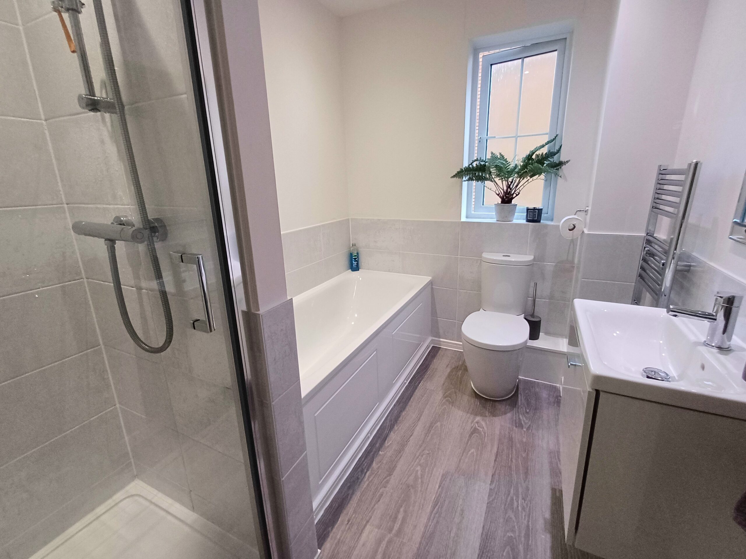
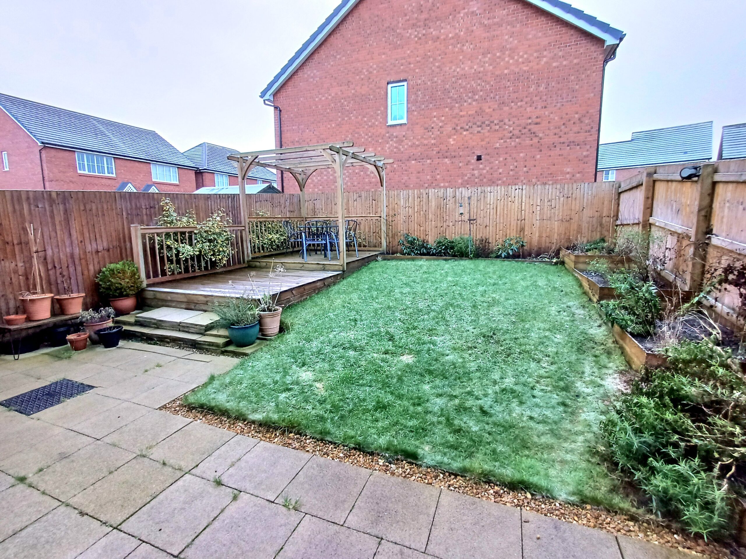
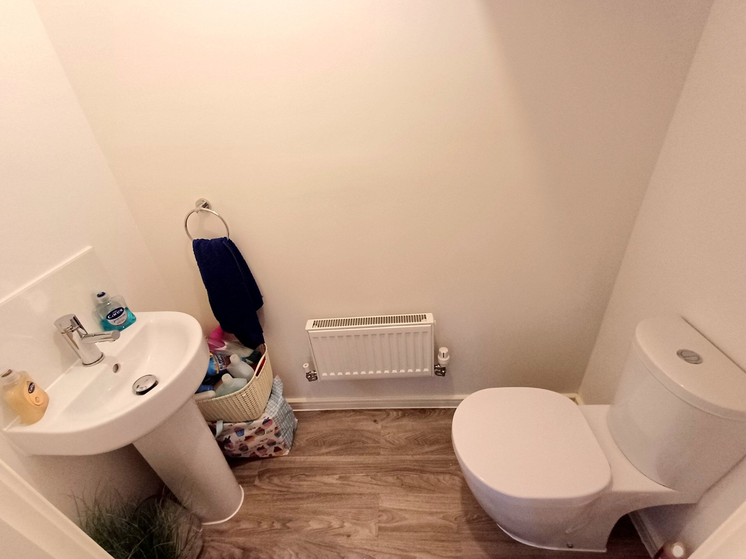
24 Water Mill Avenue, Chadderton, Oldham, UK
View Map£168,000 for a 60% share with Shared Ownership
Boasting good motorway connections and easily accessible public transport options such as a Metrolink stop, railway station and bus terminal – this desirable residential area is becoming a very popular place to settle down. For families there is a number of ‘Outstanding’ and ‘Good’ local schools. This property benefits from a number of local facilities including a great range of supermarkets, shops, cafes and restaurants all on your doorstep. While for nature lovers there is an abundance of local greenspaces including Tandle Hill country park making Chadderton a fantastic place to live.
Ground Floor
Entrance Hall
5′ 7” x 4′ 7” (1.70m x 1.40m)
Radiator, wood effect flooring, stairs to first floor.
Lounge
15′ 8” x 12′ 3” (4.77m x 3.73m)
Radiator, wood effect flooring, window to front.
Downstairs WC
5′ 7” x 3′ 11” (1.70m x 1.19m)
Low level WC, wash basin, radiator.
Dining Kitchen
18′ 2” x 13′ 1” (5.53m x 3.98m)
Fitted with a range of base and eye level units incorporating a sink and drainer, gas hob with extractor over, double oven, built in fridge freezer, washing machine and dishwasher, radiator, spot lighting, wood effect flooring, window to to rear, French doors to garden.
First Floor
Landing
Radiator, access to loft area.
Bedroom One
15′ 7” x 9′ 8” (4.75m x 2.94m)
Radiator, storage cupboard, laminate flooring, window to front.
Bedroom Two
13′ 2” x 8′ 4” (4.01m x 2.54m)
Radiator, laminate flooring, window to rear.
Bedroom Three
11′ 9” x 7′ 7” (3.58m x 2.31m)
Radiator, laminate flooring, window to rear.
Bathroom
8′ 6” x 6′ 6” (2.59m x 1.98m)
Suite comprises of a low level WC, wash basin, panelled bath, separate shower cubicle, towel radiator, part tiled walls, spot lighting, window to side.
External
Externally there is off road parking for two cars, with side access to the rear garden, which is landscaped with a raised decked area and flagged patio area.
Work out the typical monthly costs of buying a Shared Ownership home using our handy affordability calculator. Simply input the value of the property you are interested in, select a share percentage, complete the remaining details, and the calculator will provide you with an example of what you can expect to pay on a monthly basis.
*The deposit is set to 5% of the share price
Monthly Mortgage Costs:
Monthly Rental Costs:
Total monthly costs:
Share Value
Mortgage amount
* Other fees not shown in calculations ** This a guide only, not actual mortgage advice.
| Cookie | Duration | Description |
|---|---|---|
| cookielawinfo-checkbox-analytics | 11 months | This cookie is set by GDPR Cookie Consent plugin. The cookie is used to store the user consent for the cookies in the category "Analytics". |
| cookielawinfo-checkbox-functional | 11 months | The cookie is set by GDPR cookie consent to record the user consent for the cookies in the category "Functional". |
| cookielawinfo-checkbox-necessary | 11 months | This cookie is set by GDPR Cookie Consent plugin. The cookies is used to store the user consent for the cookies in the category "Necessary". |
| cookielawinfo-checkbox-others | 11 months | This cookie is set by GDPR Cookie Consent plugin. The cookie is used to store the user consent for the cookies in the category "Other. |
| cookielawinfo-checkbox-performance | 11 months | This cookie is set by GDPR Cookie Consent plugin. The cookie is used to store the user consent for the cookies in the category "Performance". |
| viewed_cookie_policy | 11 months | The cookie is set by the GDPR Cookie Consent plugin and is used to store whether or not user has consented to the use of cookies. It does not store any personal data. |